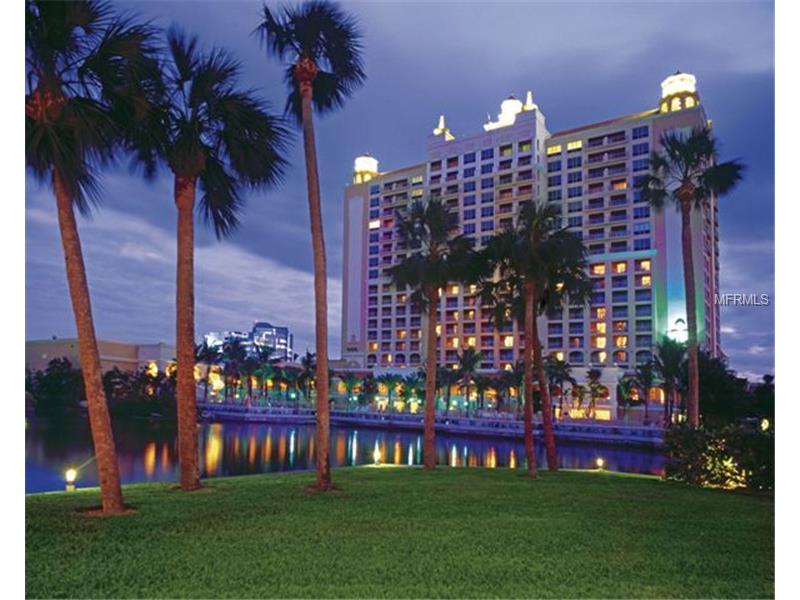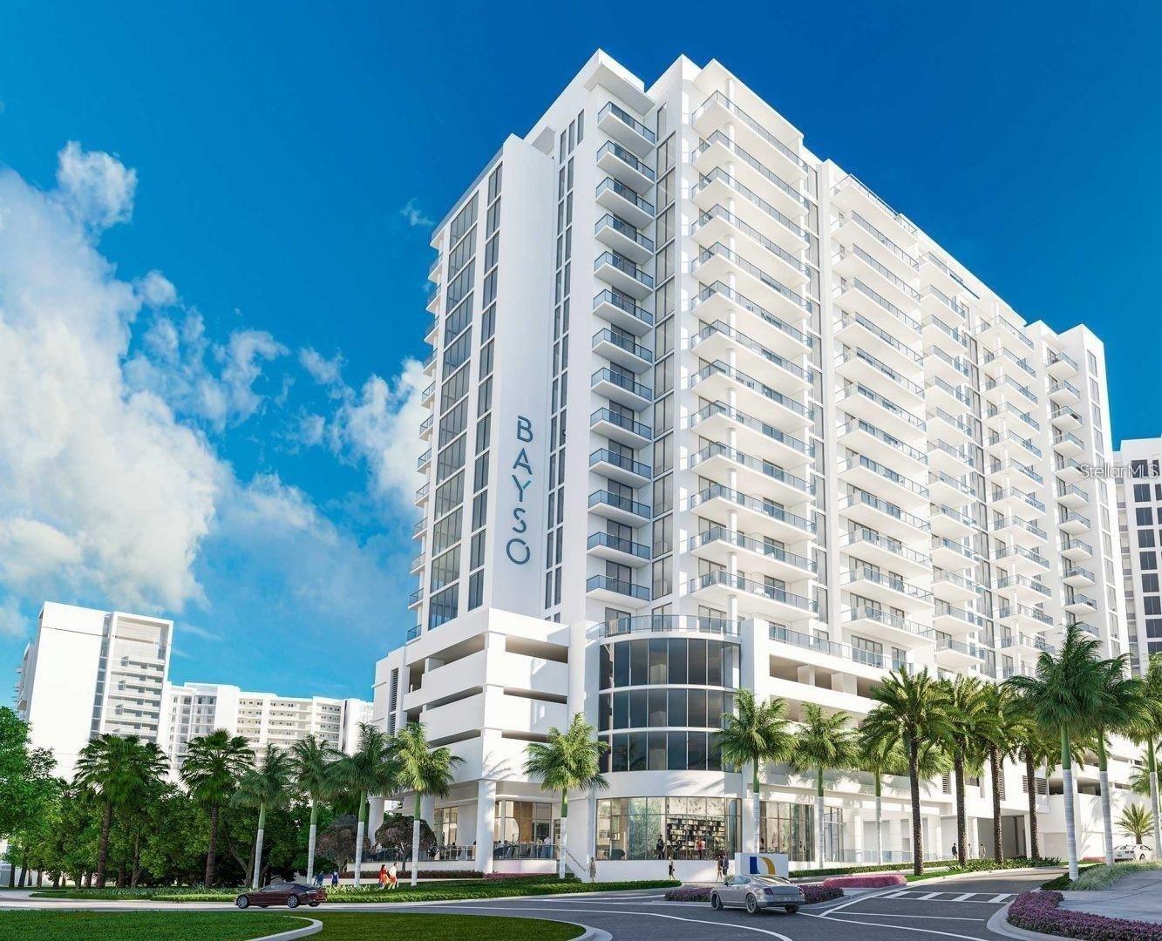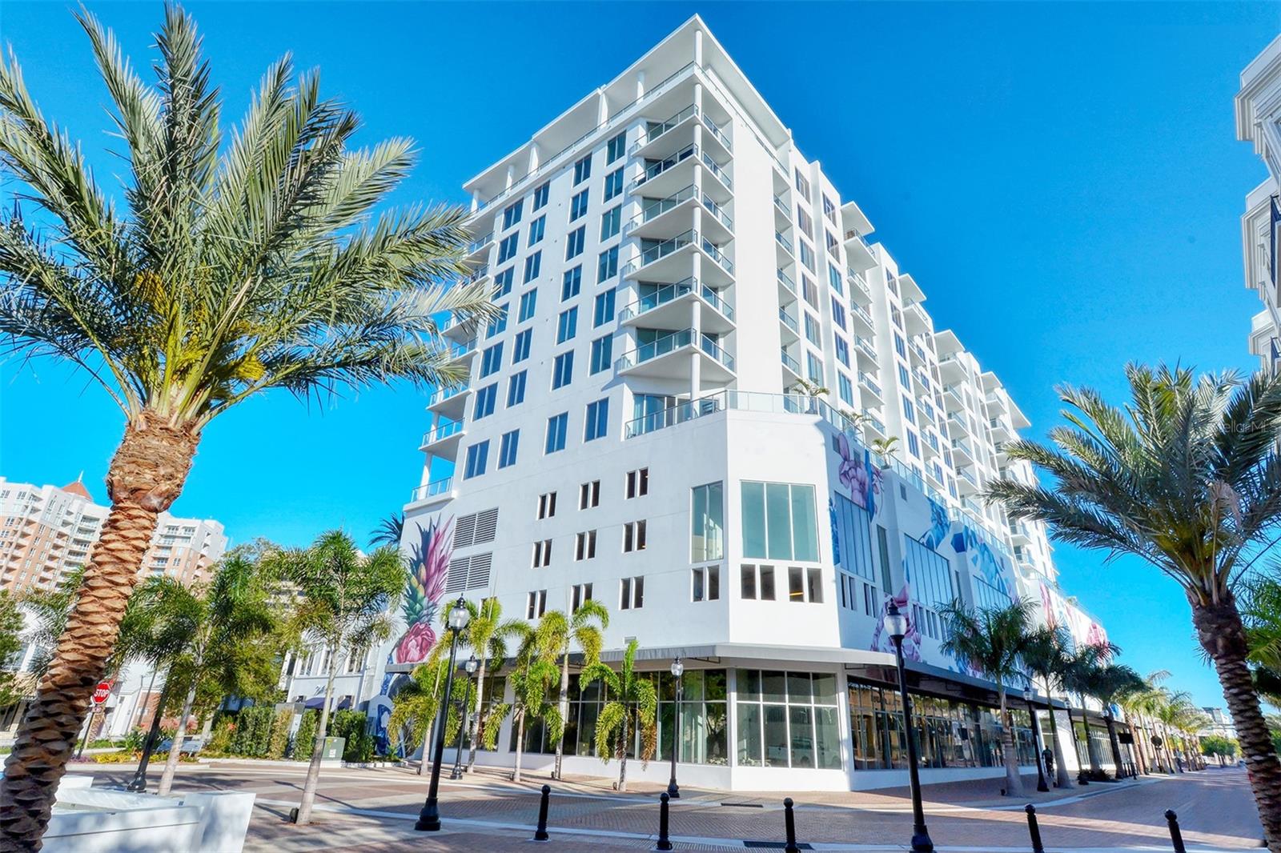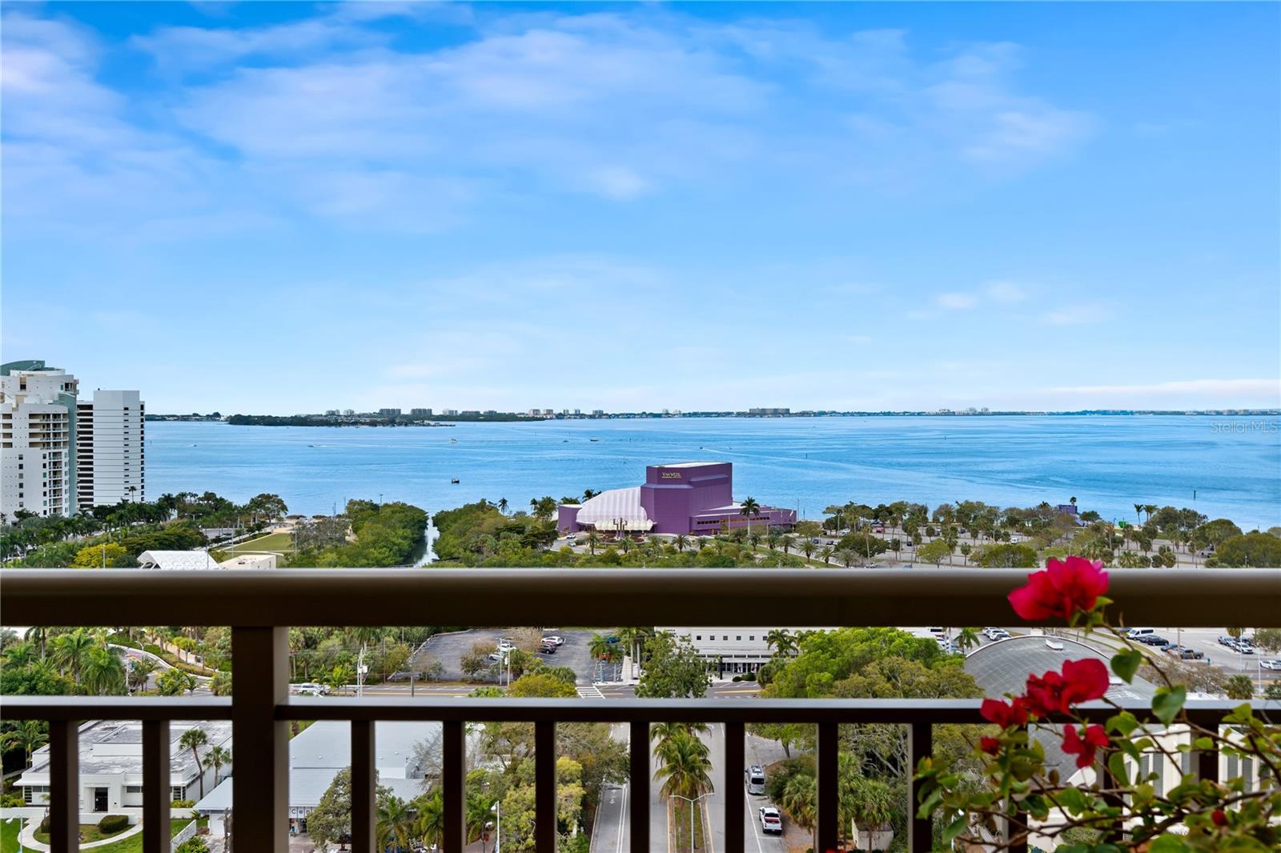1111 Ritz Carlton Dr #1203, Sarasota, Florida
List Price: $1,599,000
MLS Number:
A4109839
- Status: Sold
- Sold Date: May 15, 2015
- DOM: 153 days
- Square Feet: 2234
- Price / sqft: $716
- Bedrooms: 2
- Baths: 2
- Half Baths: 1
- Pool: Community
- Garage: 2
- City: SARASOTA
- Zip Code: 34236
- Year Built: 2001
Misc Info
Subdivision: Ritz Carlton Residences
Annual Taxes: $16,164
Water View: Intracoastal Waterway
Lot Size: Up to 10, 889 Sq. Ft.
Request the MLS data sheet for this property
Sold Information
CDD: $1,450,000
Sold Price per Sqft: $ 649.06 / sqft
Home Features
Interior: Living Room/Dining Room Combo, Open Floor Plan, Split Bedroom
Kitchen: Breakfast Bar, Closet Pantry, Pantry
Appliances: Bar Fridge, Built-In Oven, Convection Oven, Cooktop, Dishwasher, Disposal, Double Oven, Dryer, Electric Water Heater, Microwave, Range Hood, Refrigerator, Washer, Wine Refrigerator
Flooring: Marble, Wood
Master Bath Features: Bath w Spa/Hydro Massage Tub, Bidet, Dual Sinks, Tub with Separate Shower Stall
Air Conditioning: Central Air
Exterior: Sliding Doors, Balcony, Lighting, Storage
Garage Features: Assigned, Covered, Garage Door Opener, Guest, On Street, Secured, Underground
Pool Type: Heated Pool, In Ground
Room Dimensions
Schools
- Elementary: Alta Vista Elementary
- Middle: Booker Middle
- High: Booker High
- Map
- Street View




























