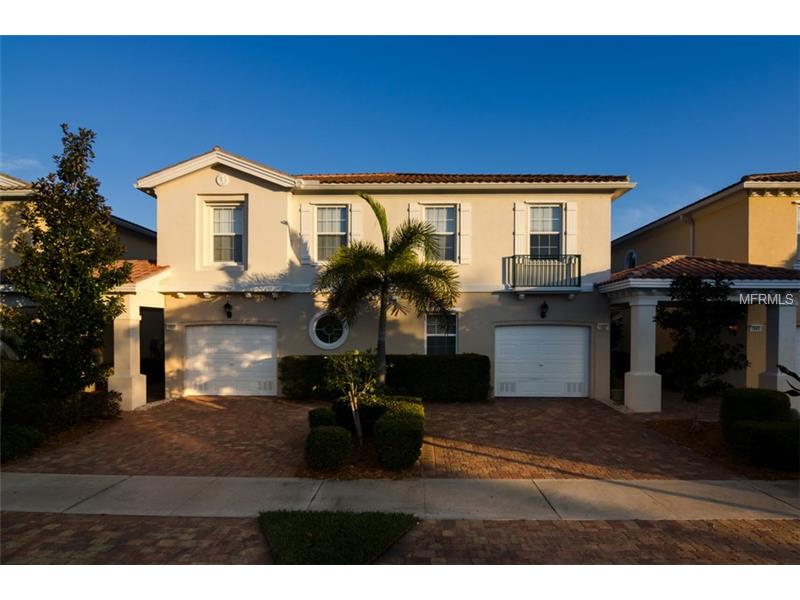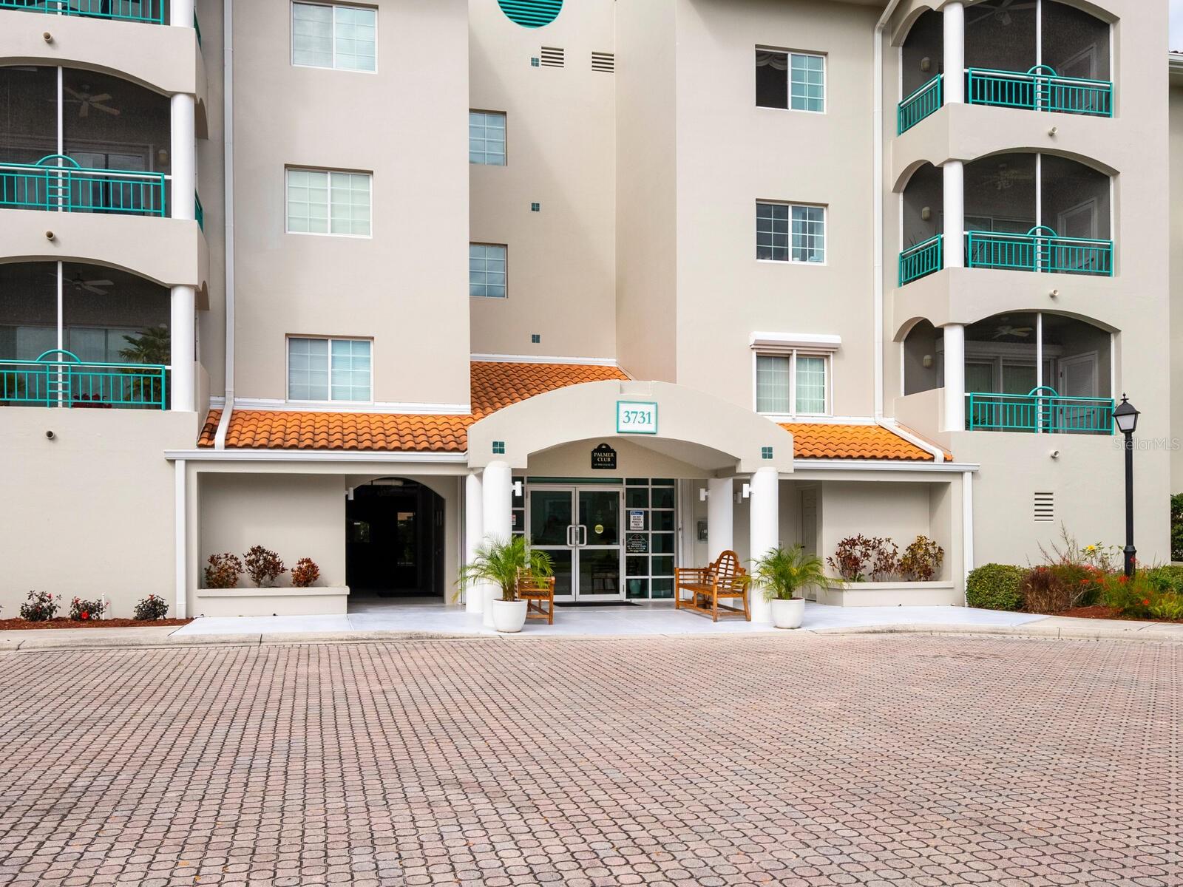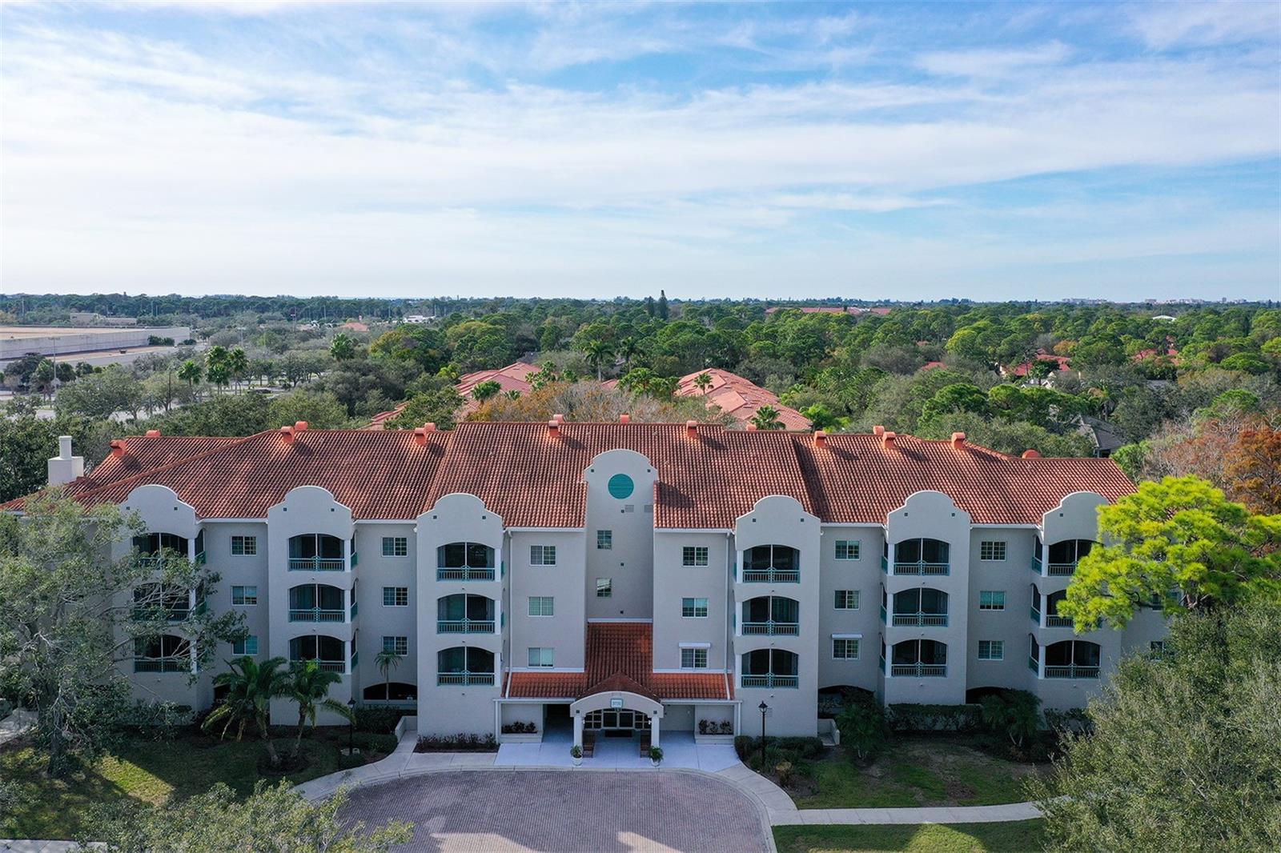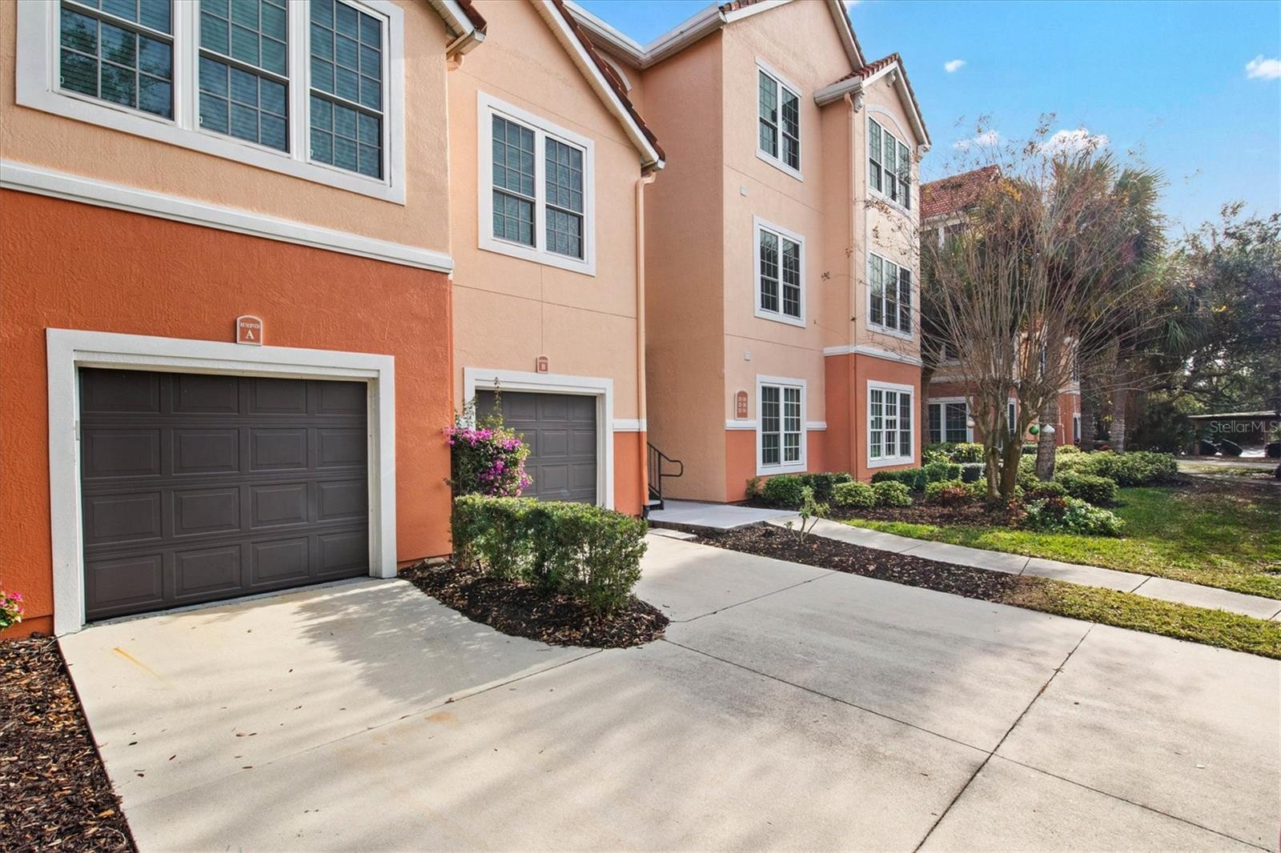1537 Burgos Dr , Sarasota, Florida
List Price: $299,000
MLS Number:
A4109990
- Status: Sold
- Sold Date: Mar 13, 2015
- DOM: 67 days
- Square Feet: 1672
- Price / sqft: $179
- Bedrooms: 3
- Baths: 2
- Half Baths: 1
- Pool: Community
- Garage: 1
- City: SARASOTA
- Zip Code: 34238
- Year Built: 2006
- HOA Fee: $685
- Payments Due: Quarterly
Misc Info
Subdivision: Isles Of Sarasota Unit 1
Annual Taxes: $2,389
HOA Fee: $685
HOA Payments Due: Quarterly
Water View: Pond
Lot Size: Up to 10, 889 Sq. Ft.
Request the MLS data sheet for this property
Sold Information
CDD: $276,000
Sold Price per Sqft: $ 165.07 / sqft
Home Features
Kitchen: Breakfast Bar
Appliances: Dishwasher, Disposal, Dryer, Electric Water Heater, Exhaust Fan, Microwave Hood, Range, Washer
Flooring: Carpet, Ceramic Tile
Air Conditioning: Central Air
Exterior: Sliding Doors, Hurricane Shutters, Irrigation System
Garage Features: Garage Door Opener, Off Street
Pool Type: Gunite/Concrete, Heated Pool
Room Dimensions
Schools
- Elementary: Laurel Nokomis Elementary
- Middle: Laurel Nokomis Middle
- High: Venice Senior High
- Map
- Street View




























