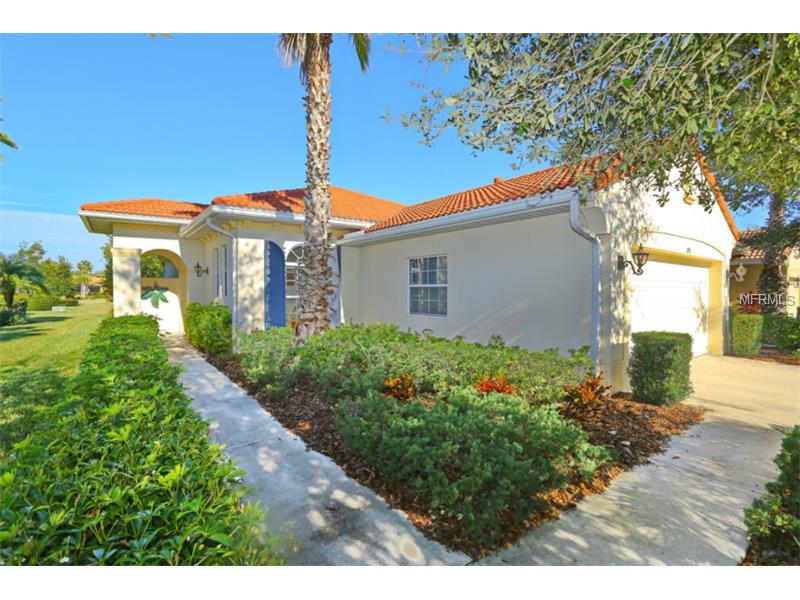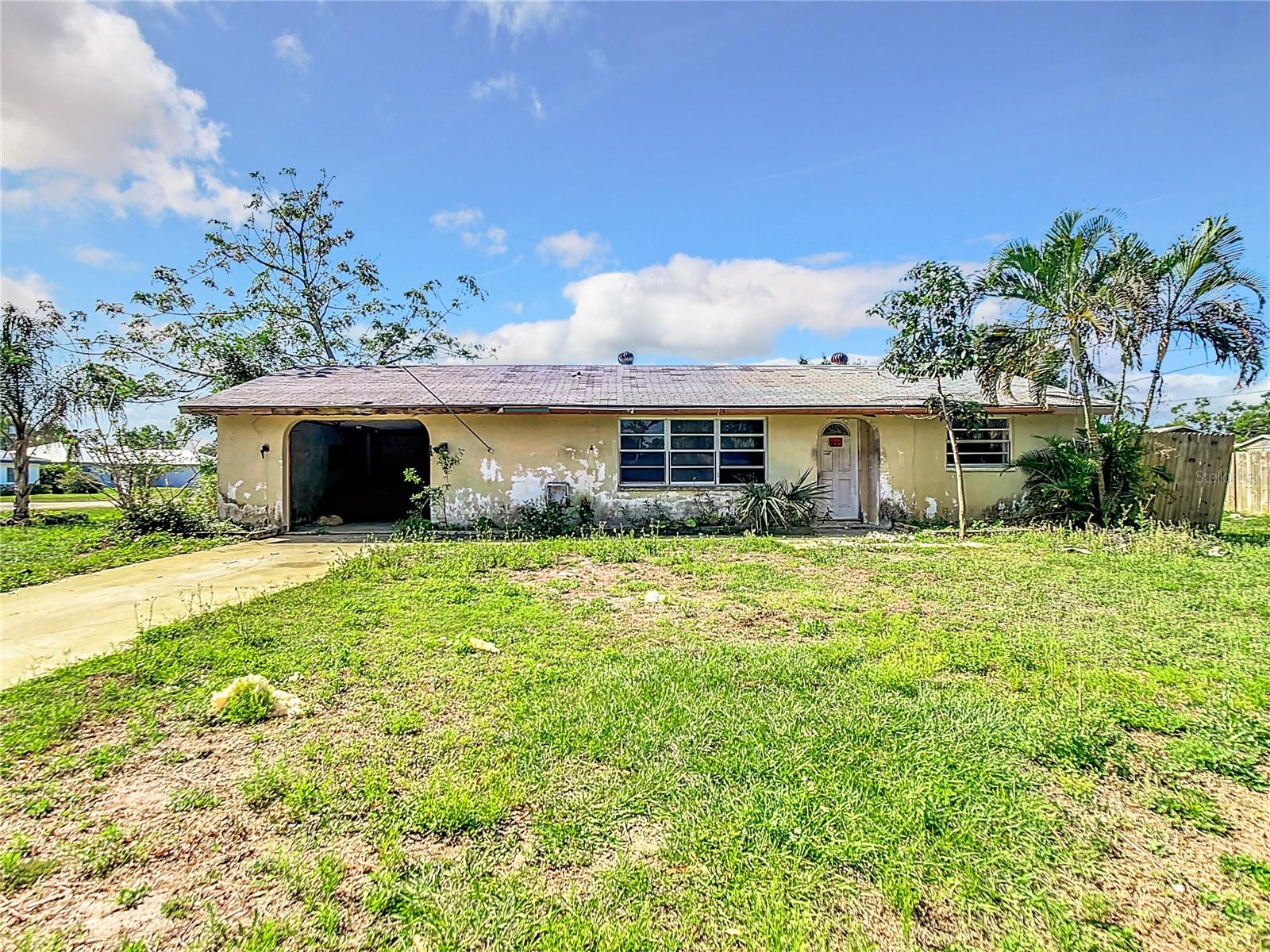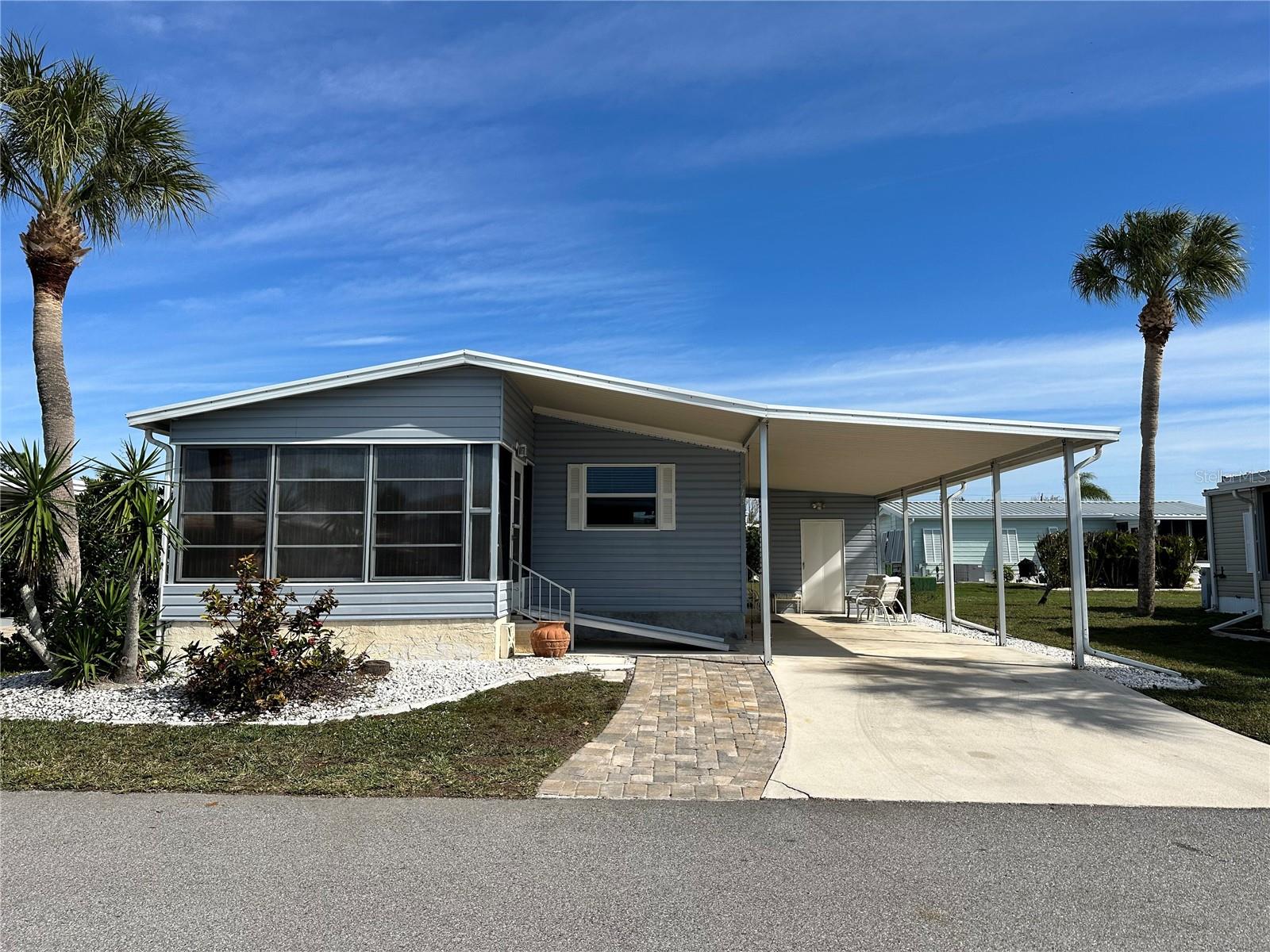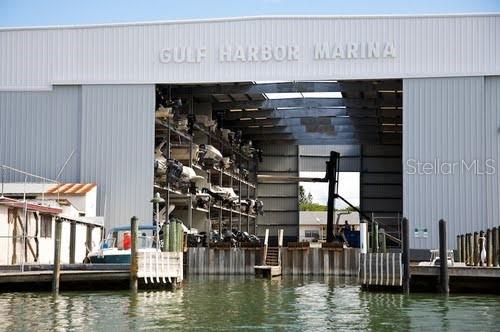170 Tiziano Way , North Venice, Florida
List Price: $225,000
MLS Number:
A4110039
- Status: Sold
- Sold Date: Oct 01, 2015
- DOM: 284 days
- Square Feet: 1308
- Price / sqft: $172
- Bedrooms: 2
- Baths: 2
- Pool: Community
- Garage: 2
- City: NORTH VENICE
- Zip Code: 34275
- Year Built: 2006
- HOA Fee: $460
- Payments Due: Quarterly
Misc Info
Subdivision: Venetian Golf & River Club Ph 04a
Annual Taxes: $1,735
Annual CDD Fee: $3,255
HOA Fee: $460
HOA Payments Due: Quarterly
Water Front: Lake, Pond
Water View: Lake, Pond
Lot Size: Up to 10, 889 Sq. Ft.
Request the MLS data sheet for this property
Sold Information
CDD: $210,000
Sold Price per Sqft: $ 160.55 / sqft
Home Features
Interior: Eating Space In Kitchen, Great Room, Open Floor Plan, Split Bedroom, Volume Ceilings
Kitchen: Closet Pantry
Appliances: Dishwasher, Disposal, Dryer, ENERGY STAR Qualified Refrigerator, Gas Water Heater, Kitchen Reverse Osmosis System, Microwave, Oven, Range, Refrigerator, Water Softener Owned
Flooring: Carpet, Ceramic Tile
Master Bath Features: Dual Sinks, Shower No Tub
Air Conditioning: Central Air, Humidity Control
Exterior: Sliding Doors
Garage Features: Garage Door Opener, Workshop in Garage
Pool Type: Heated Spa
Room Dimensions
Schools
- Elementary: Laurel Nokomis Elementary
- Middle: Laurel Nokomis Middle
- High: Venice Senior High
- Map
- Street View
























