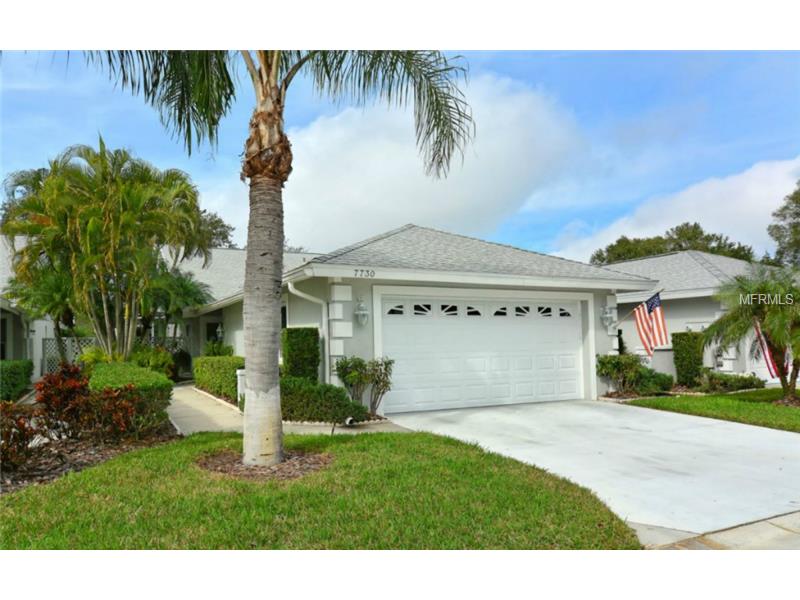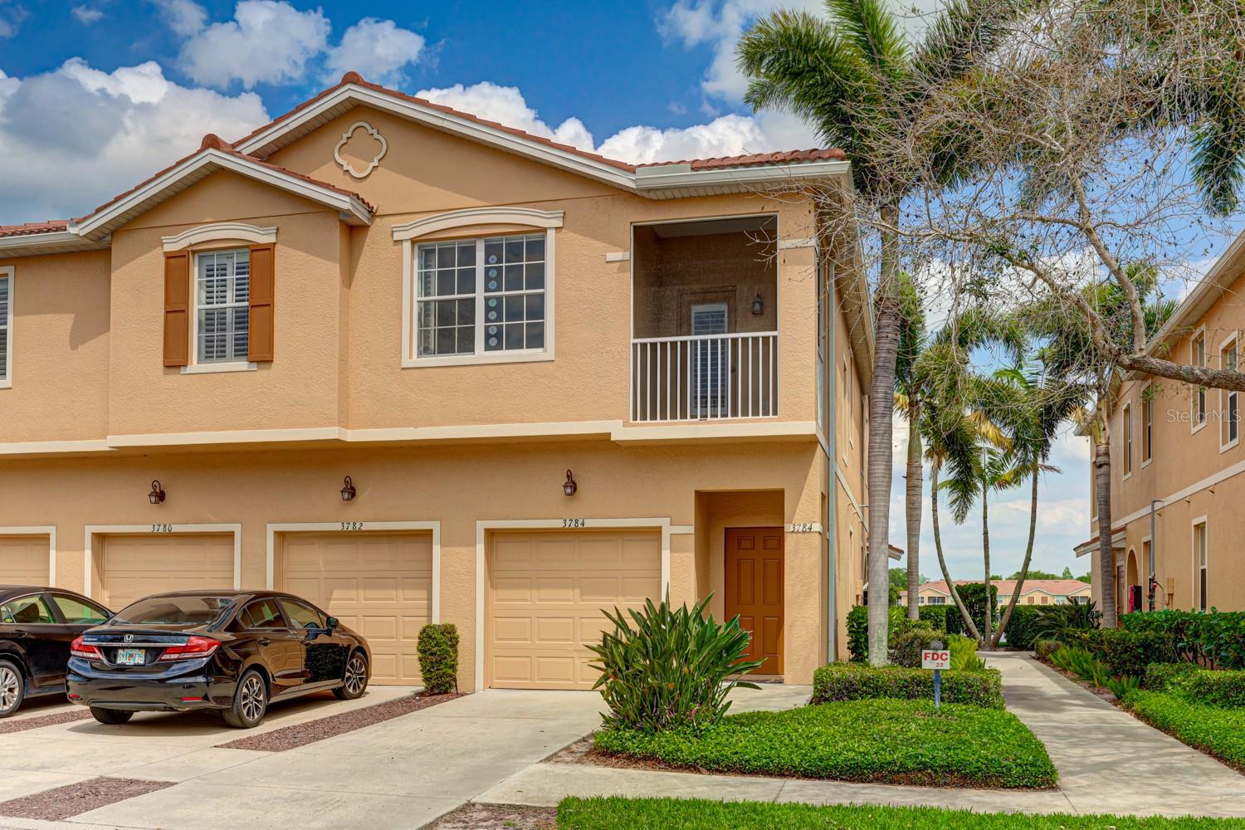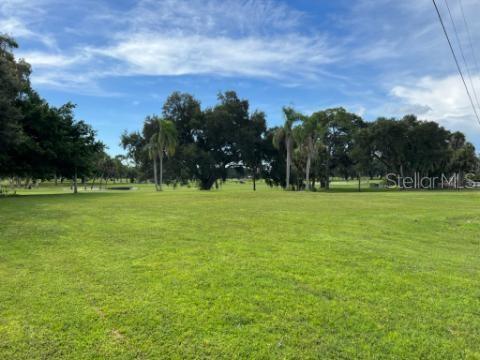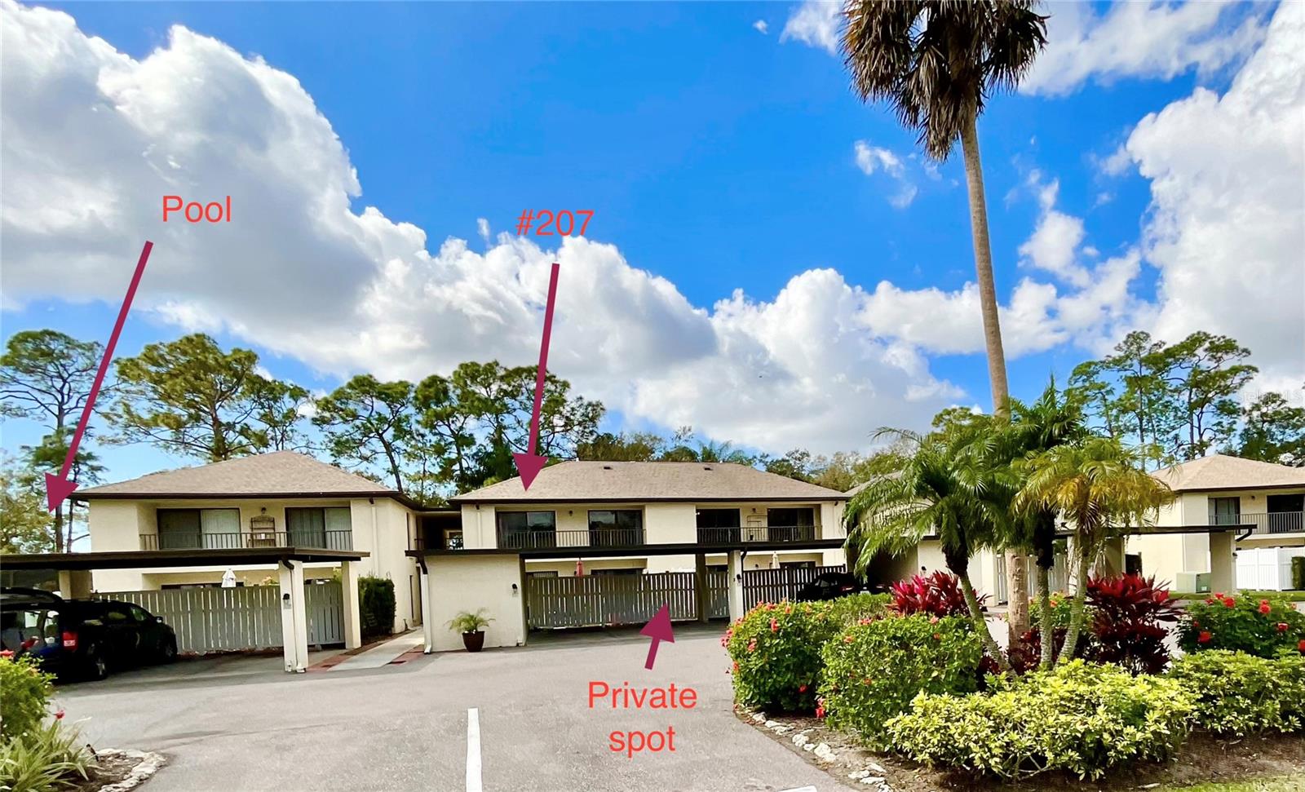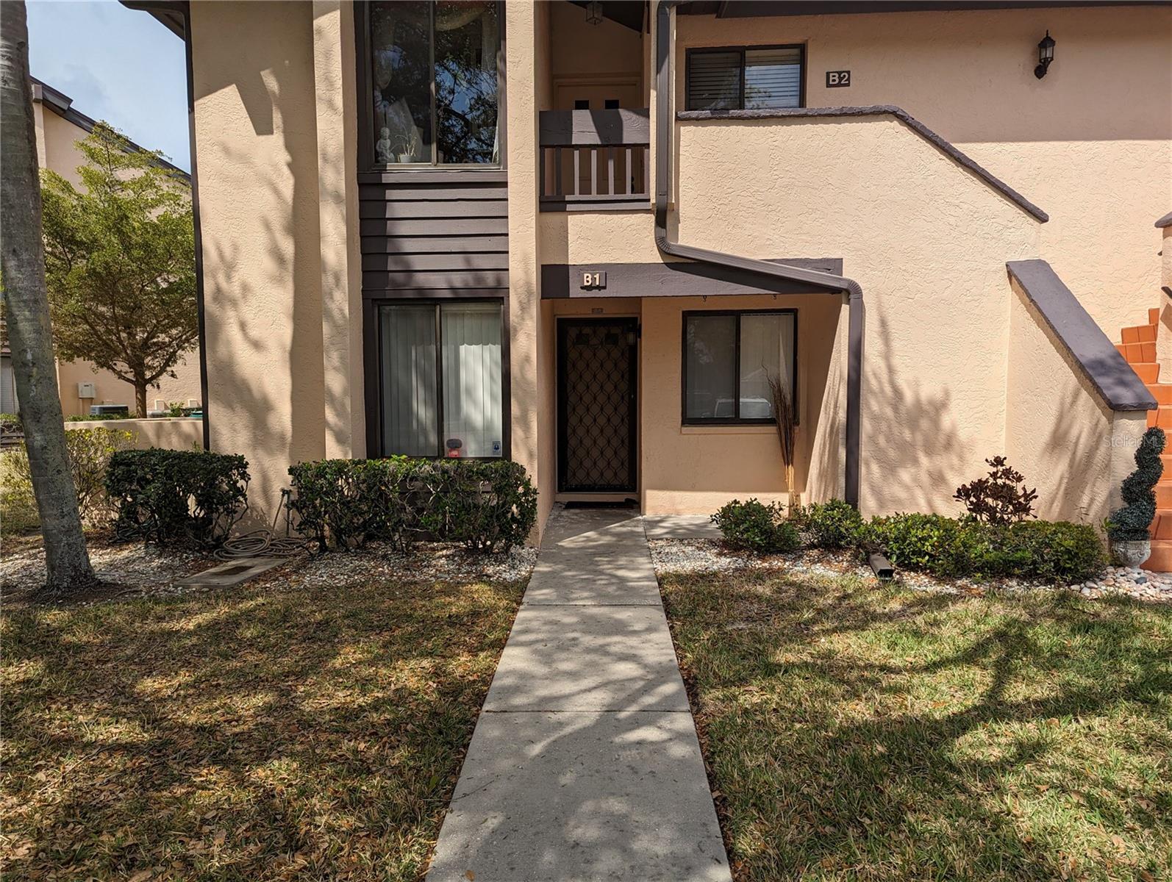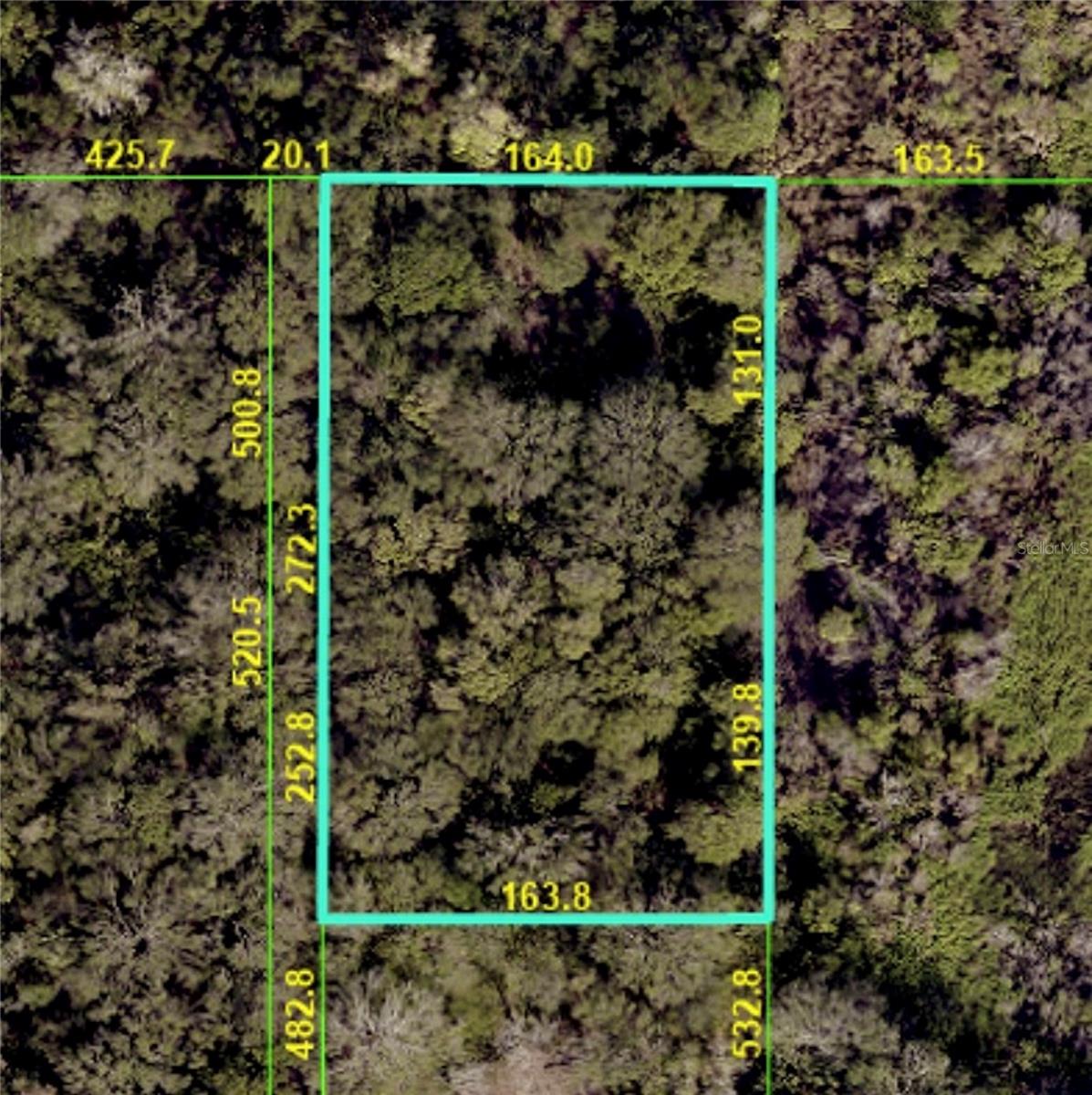7730 Palm Aire Ln , Sarasota, Florida
List Price: $299,500
MLS Number:
A4110513
- Status: Sold
- Sold Date: Jun 01, 2015
- DOM: 76 days
- Square Feet: 2012
- Price / sqft: $149
- Bedrooms: 3
- Baths: 2
- Pool: Community
- Garage: 2
- City: SARASOTA
- Zip Code: 34243
- Year Built: 1988
Misc Info
Subdivision: Club Villas At Palm Aire Condo Ph V
Annual Taxes: $156
Lot Size: Non-Applicable
Request the MLS data sheet for this property
Sold Information
CDD: $299,000
Sold Price per Sqft: $ 148.61 / sqft
Home Features
Interior: Eating Space In Kitchen, Living Room/Dining Room Combo, Master Bedroom Downstairs, Open Floor Plan, Volume Ceilings
Kitchen: Pantry
Appliances: Dishwasher, Disposal, Dryer, Microwave, Range, Refrigerator, Washer
Flooring: Carpet, Ceramic Tile, Wood
Master Bath Features: Dual Sinks, Garden Bath, Tub with Separate Shower Stall
Air Conditioning: Central Air
Exterior: Sliding Doors, Rain Gutters
Garage Features: Garage Door Opener
Pool Type: Gunite/Concrete, Heated Pool
Room Dimensions
- Map
- Street View
