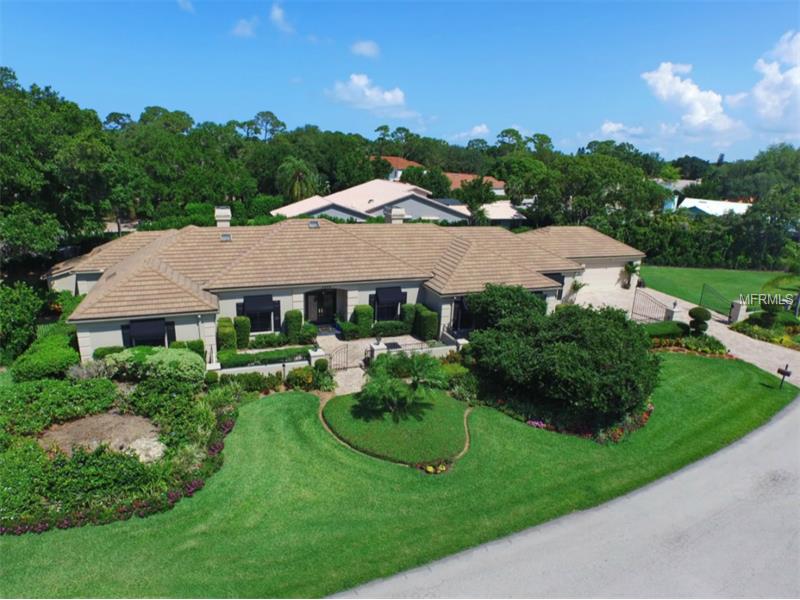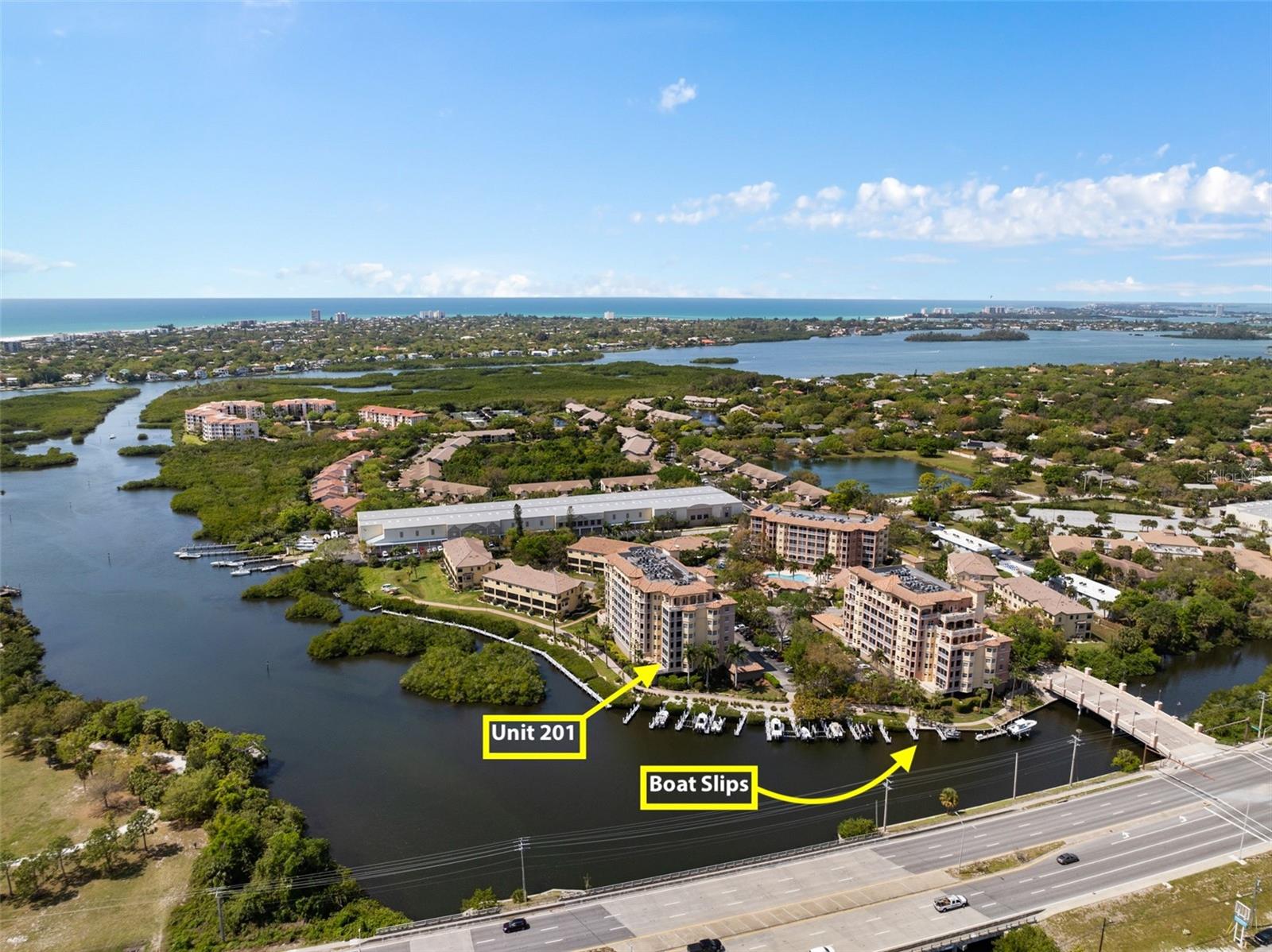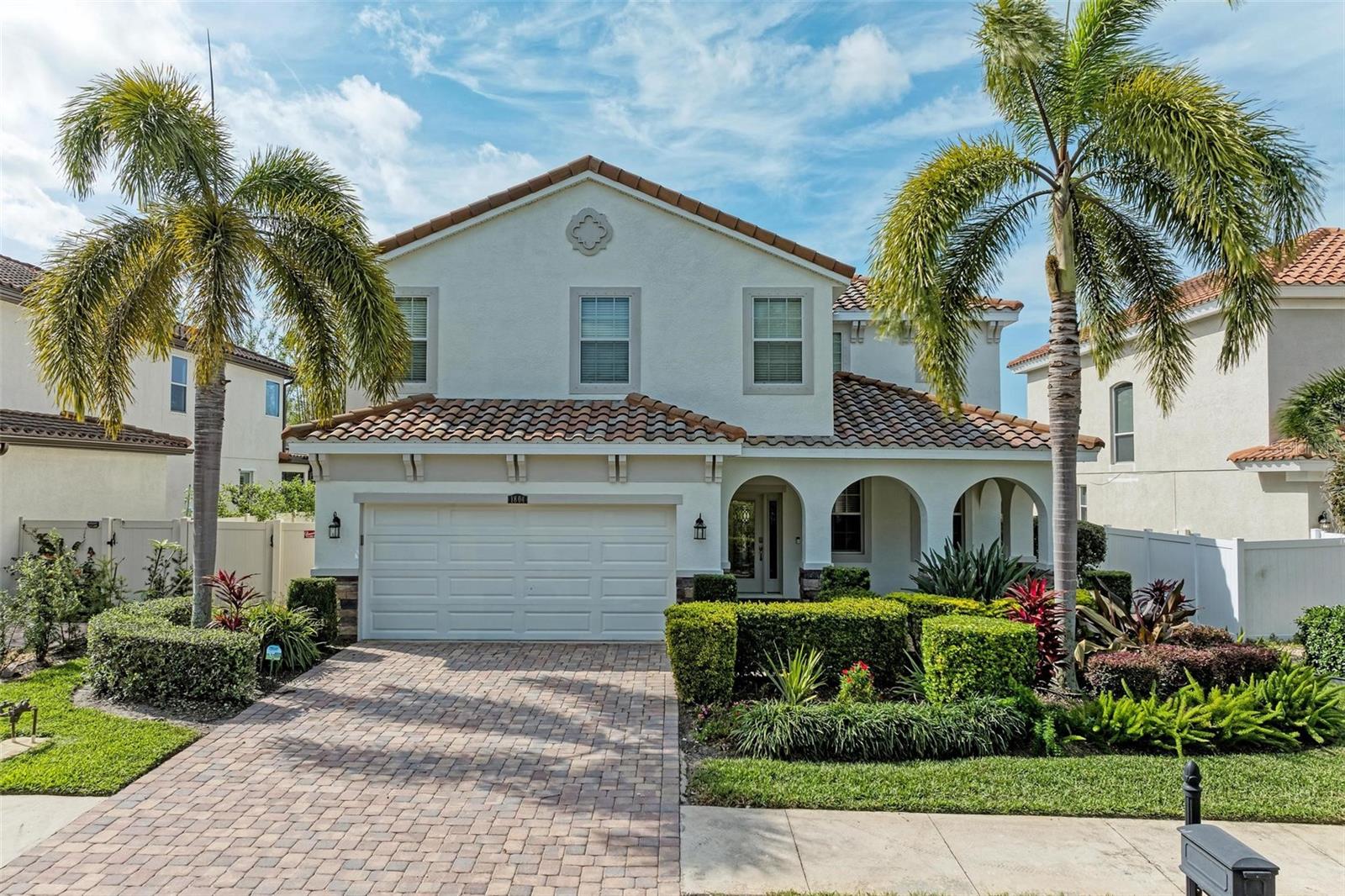4968 Kestral Park Way N, Sarasota, Florida
List Price: $1,390,000
MLS Number:
A4110523
- Status: Sold
- Sold Date: Sep 22, 2015
- DOM: 261 days
- Square Feet: 4292
- Price / sqft: $324
- Bedrooms: 5
- Baths: 3
- Half Baths: 1
- Pool: Private
- Garage: 3
- City: SARASOTA
- Zip Code: 34231
- Year Built: 1984
- HOA Fee: $1,200
- Payments Due: Annually
Misc Info
Subdivision: The Landings
Annual Taxes: $8,569
HOA Fee: $1,200
HOA Payments Due: Annually
Lot Size: 1/2 to less than 1
Request the MLS data sheet for this property
Sold Information
CDD: $1,250,000
Sold Price per Sqft: $ 291.24 / sqft
Home Features
Interior: Breakfast Room Separate, Eating Space In Kitchen, Formal Dining Room Separate, Formal Living Room Separate, Master Bedroom Downstairs, Open Floor Plan, Split Bedroom, Volume Ceilings
Kitchen: Breakfast Bar, Closet Pantry, Island
Appliances: Bar Fridge, Dishwasher, Disposal, Dryer, Electric Water Heater, Microwave, Range, Refrigerator, Washer, Wine Refrigerator
Flooring: Carpet, Ceramic Tile, Wood
Master Bath Features: Bath w Spa/Hydro Massage Tub, Dual Sinks, Garden Bath, Tub with Separate Shower Stall
Fireplace: Family Room, Wood Burning
Air Conditioning: Central Air
Exterior: Hurricane Shutters, Irrigation System, Lighting, Outdoor Grill, Outdoor Kitchen, Outdoor Shower, Sliding Doors
Garage Features: Driveway, Garage Door Opener
Pool Type: Heated Pool, In Ground, Screen Enclosure
Pool Size: 14x30
Room Dimensions
- Living Room: 20x16
- Room 2: 14x12
Schools
- Elementary: Phillippi Shores Elementa
- Middle: Brookside Middle
- High: Riverview High
- Map
- Street View


























