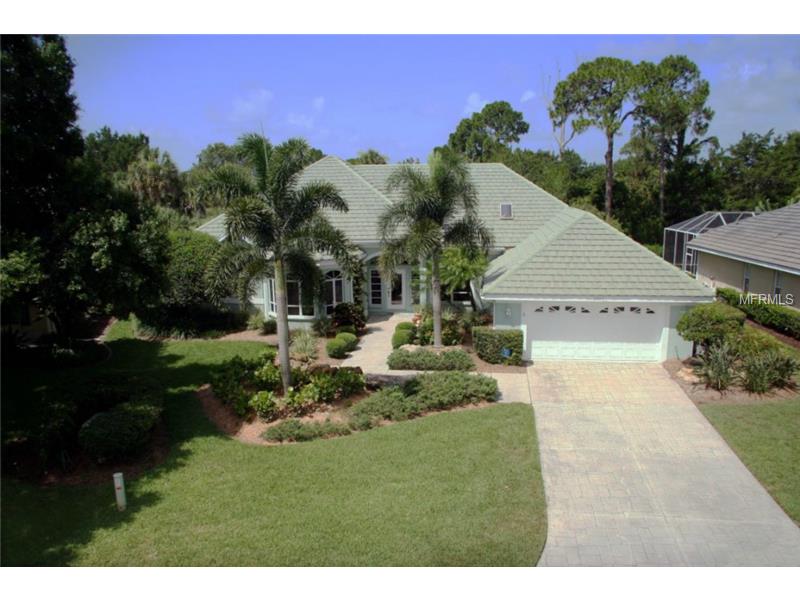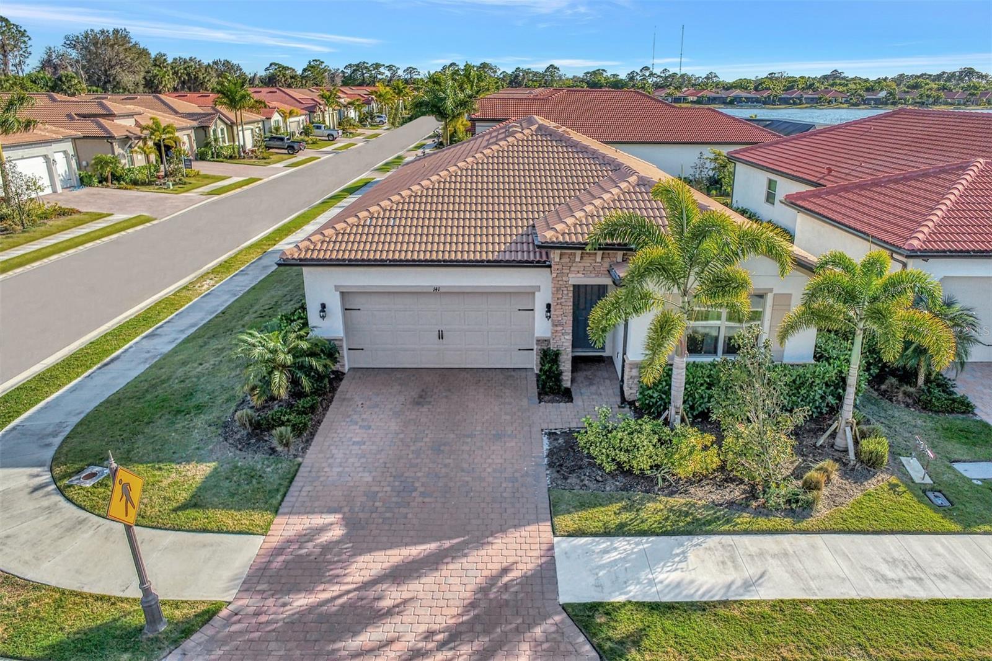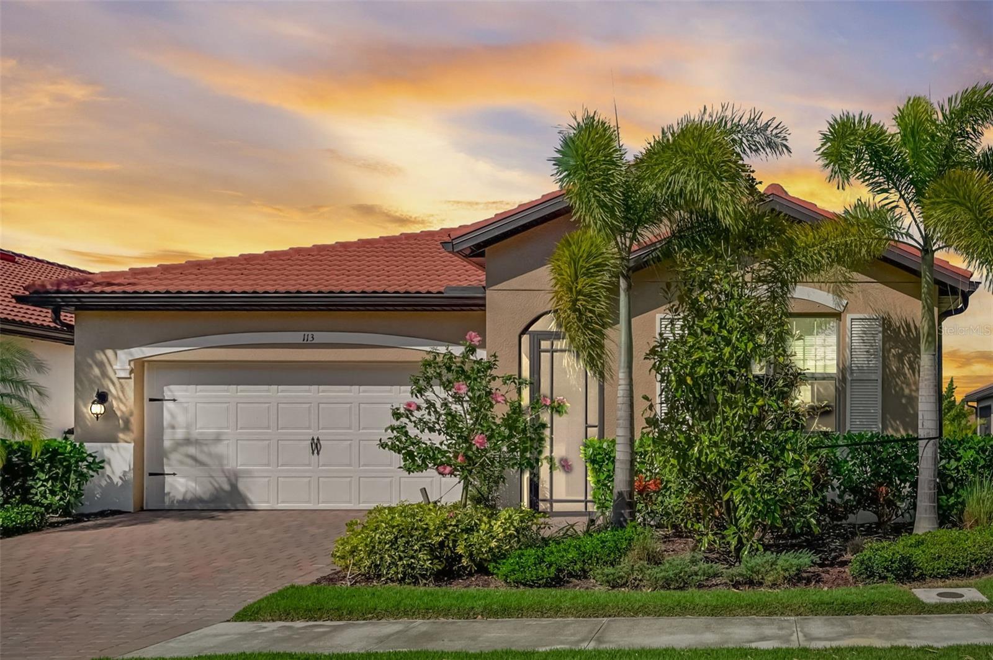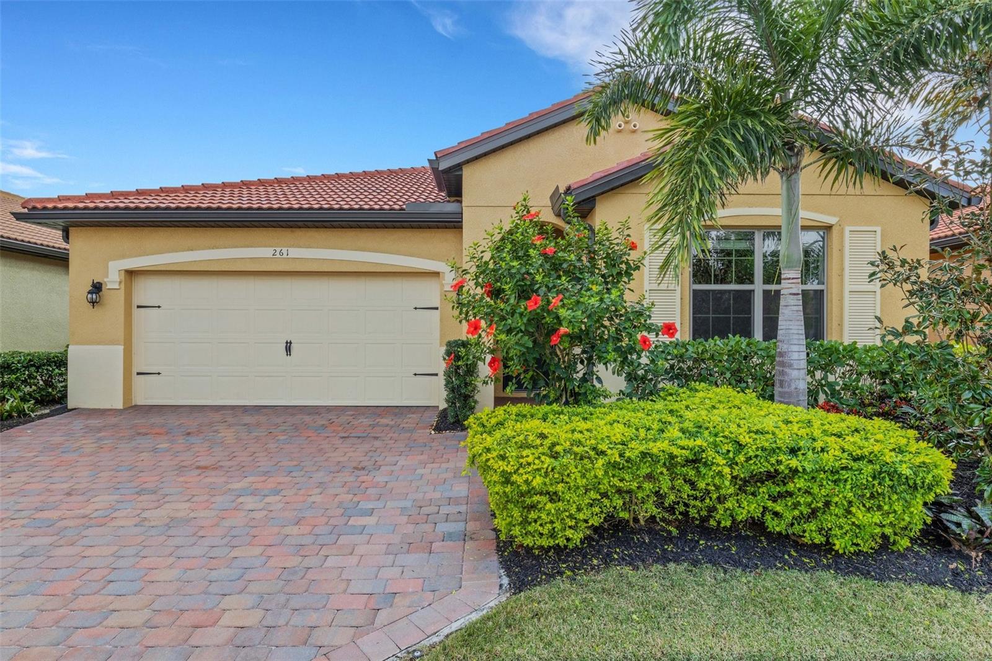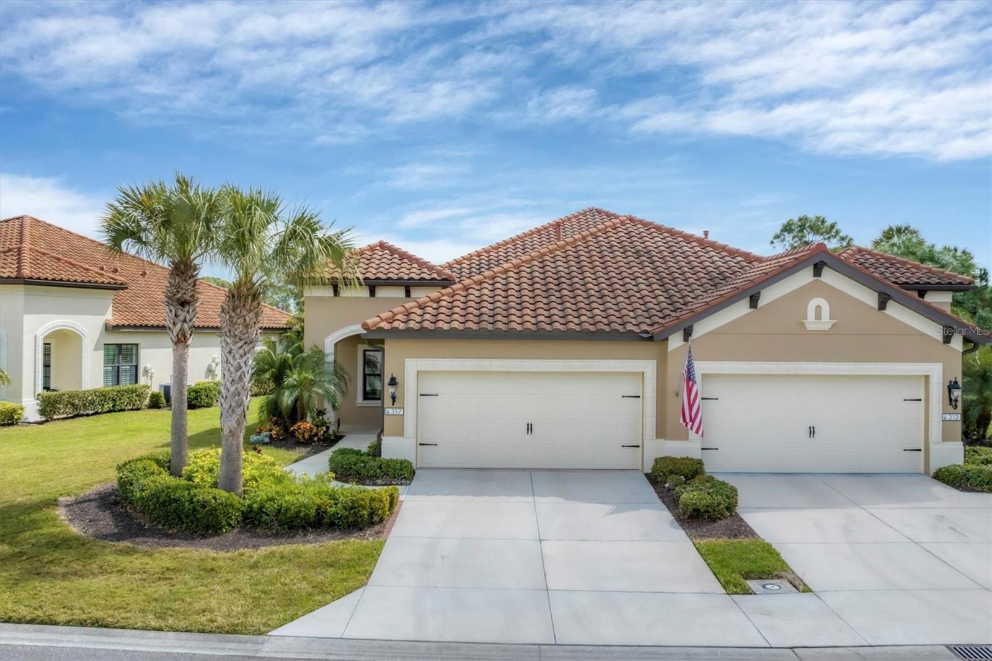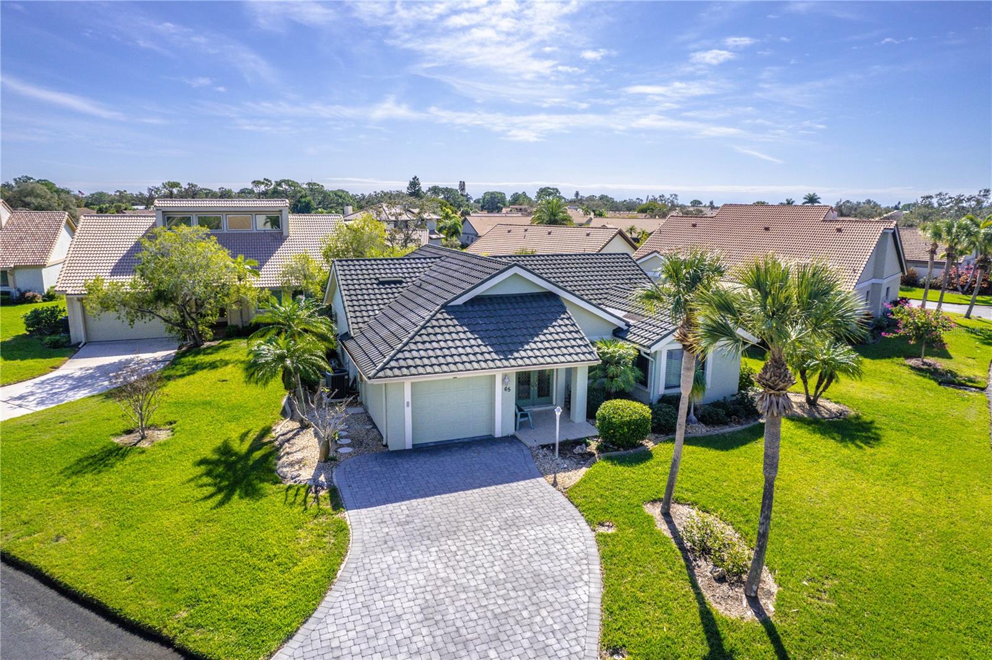2055 Tocobaga Ln , Nokomis, Florida
List Price: $487,500
MLS Number:
A4110836
- Status: Sold
- Sold Date: Mar 31, 2015
- DOM: 60 days
- Square Feet: 2785
- Price / sqft: $175
- Bedrooms: 3
- Baths: 2
- Pool: None
- Garage: 2
- City: NOKOMIS
- Zip Code: 34275
- Year Built: 1993
- HOA Fee: $207
- Payments Due: Quarterly
Misc Info
Subdivision: Calusa Lakes Unit 1
Annual Taxes: $3,173
HOA Fee: $207
HOA Payments Due: Quarterly
Lot Size: 1/2 Acre to 1 Acre
Request the MLS data sheet for this property
Sold Information
CDD: $473,875
Sold Price per Sqft: $ 170.15 / sqft
Home Features
Interior: Breakfast Room Separate, Formal Dining Room Separate, Formal Living Room Separate, Master Bedroom Downstairs, Open Floor Plan, Split Bedroom, Volume Ceilings
Kitchen: Breakfast Bar, Closet Pantry, Desk Built In
Appliances: Dishwasher, Disposal, Dryer, Electric Water Heater, Microwave, Oven, Range, Refrigerator, Washer
Flooring: Carpet, Ceramic Tile, Laminate
Master Bath Features: Dual Sinks, Garden Bath, Tub with Separate Shower Stall
Air Conditioning: Central Air
Exterior: Sliding Doors, Irrigation System, Rain Gutters
Garage Features: Oversized
Pool Type: Heated Spa
Room Dimensions
Schools
- Elementary: Laurel Nokomis Elementary
- Middle: Laurel Nokomis Middle
- High: Venice Senior High
- Map
- Street View
