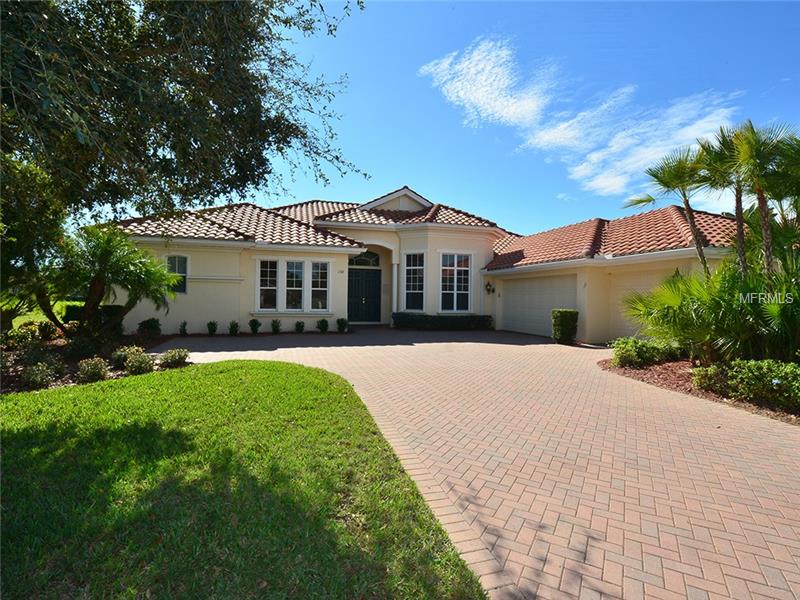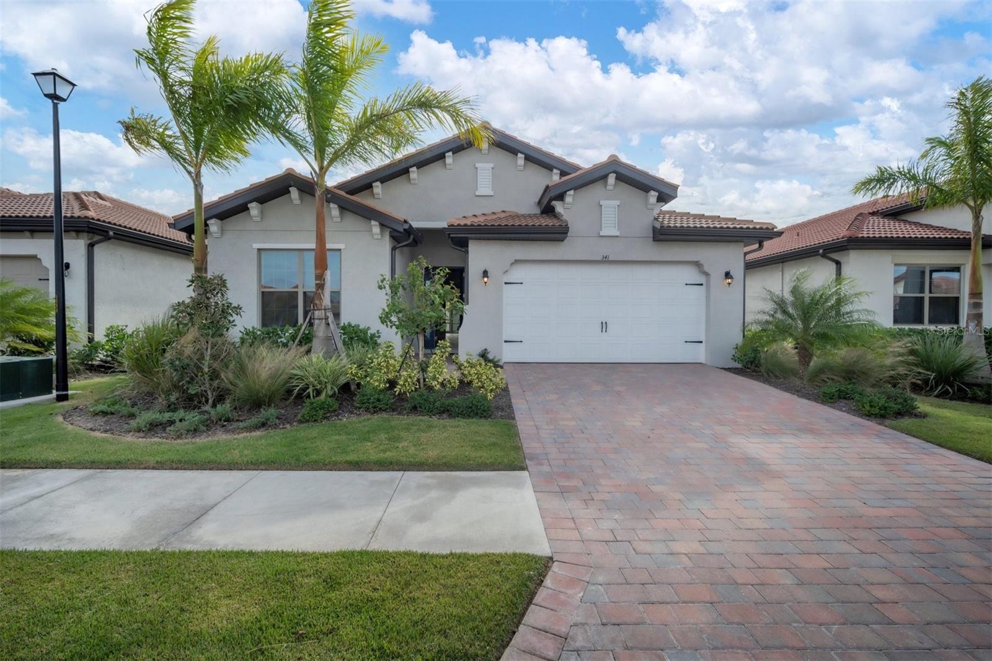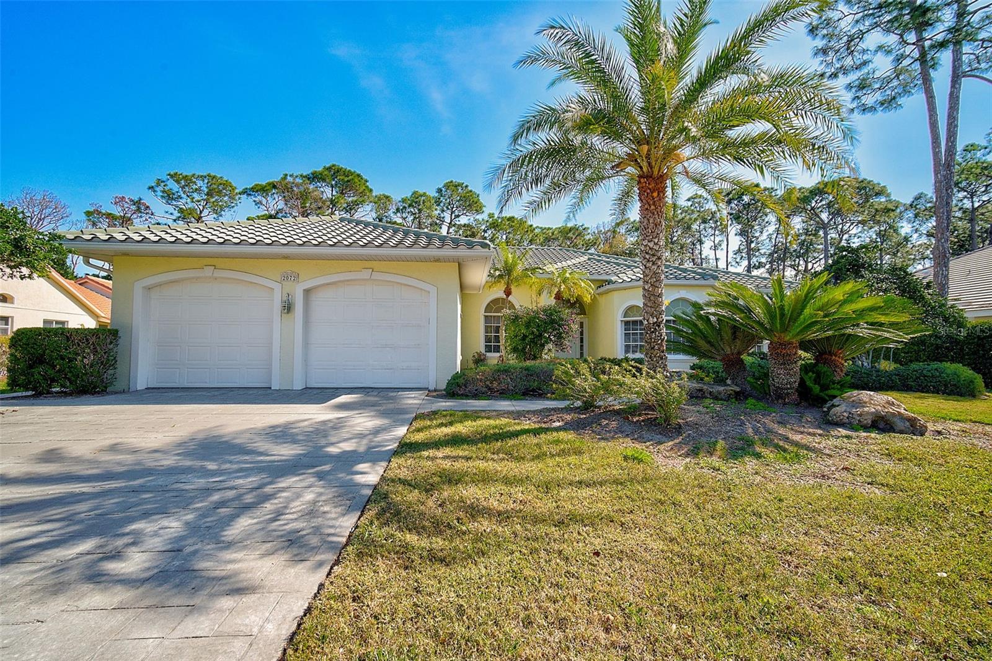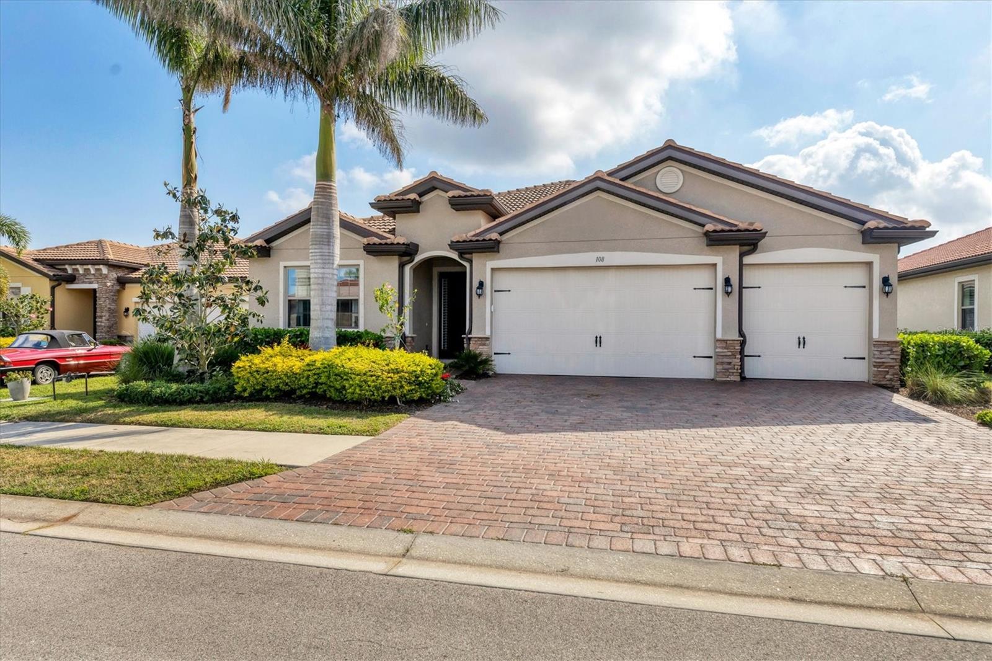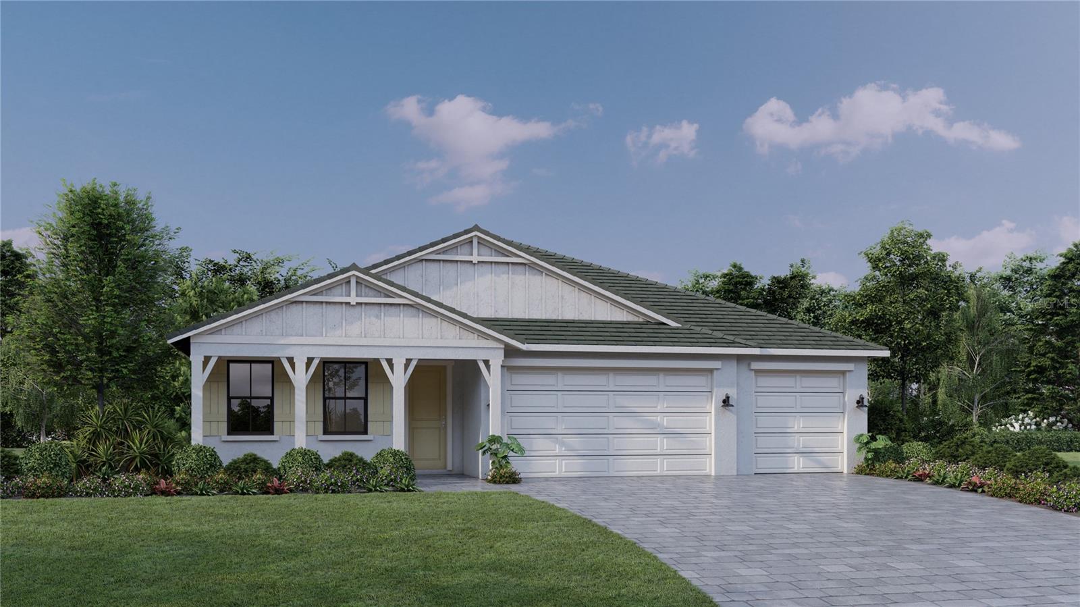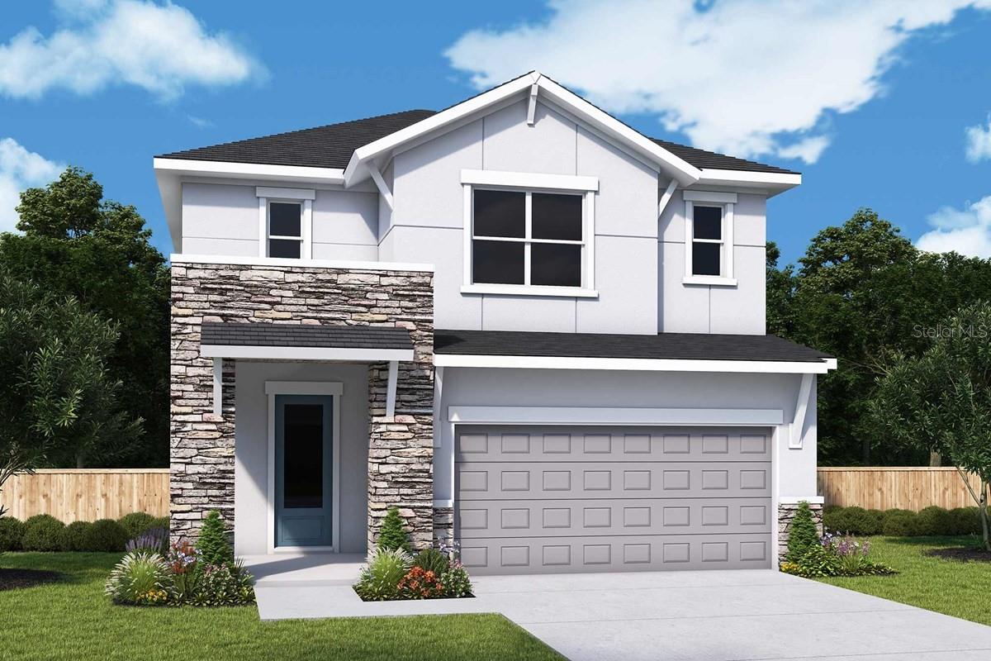158 Portofino Dr , North Venice, Florida
List Price: $669,900
MLS Number:
A4110911
- Status: Sold
- Sold Date: May 29, 2015
- DOM: 130 days
- Square Feet: 3136
- Price / sqft: $214
- Bedrooms: 4
- Baths: 3
- Pool: Community, Private
- Garage: 3
- City: NORTH VENICE
- Zip Code: 34275
- Year Built: 2004
- HOA Fee: $179
- Payments Due: Quarterly
Misc Info
Subdivision: Venetian Golf & Riv Club Ph 2h
Annual Taxes: $5,537
Annual CDD Fee: $3,771
HOA Fee: $179
HOA Payments Due: Quarterly
Water Front: Lake
Water View: Lake
Lot Size: 1/4 Acre to 21779 Sq. Ft.
Request the MLS data sheet for this property
Sold Information
CDD: $624,000
Sold Price per Sqft: $ 198.98 / sqft
Home Features
Interior: Eating Space In Kitchen, Formal Dining Room Separate, Great Room, Kitchen/Family Room Combo, Master Bedroom Downstairs, Open Floor Plan, Split Bedroom, Volume Ceilings
Kitchen: Breakfast Bar, Closet Pantry
Appliances: Built-In Oven, Dishwasher, Disposal, Dryer, Exhaust Fan, Microwave, Range, Refrigerator, Washer, Water Softener Owned
Flooring: Bamboo, Carpet, Ceramic Tile
Master Bath Features: Dual Sinks, Garden Bath, Tub with Separate Shower Stall
Air Conditioning: Central Air
Exterior: Sliding Doors, Hurricane Shutters, Irrigation System, Rain Gutters
Garage Features: Driveway, Garage Door Opener
Pool Type: Gunite/Concrete, Heated Pool, Heated Spa, In Ground, Screen Enclosure, Tile
Room Dimensions
Schools
- Elementary: Laurel Nokomis Elementary
- Middle: Laurel Nokomis Middle
- High: Venice Senior High
- Map
- Street View
