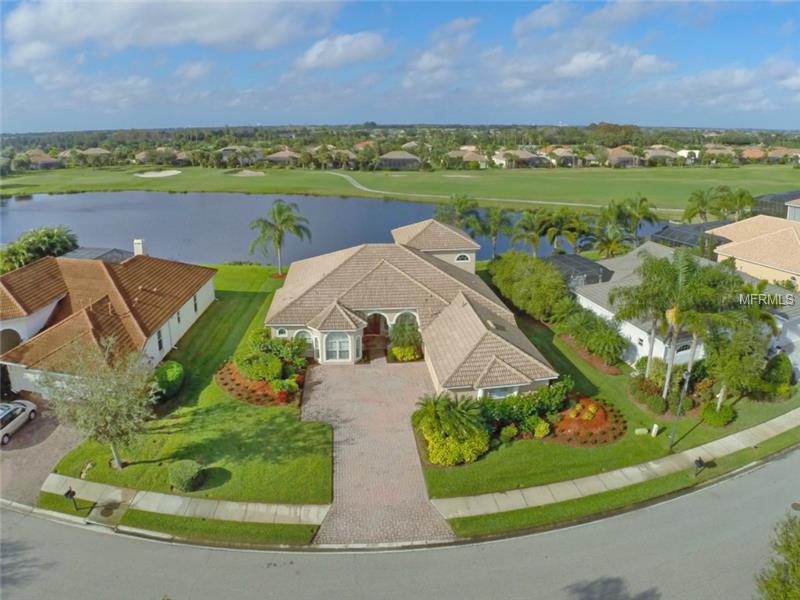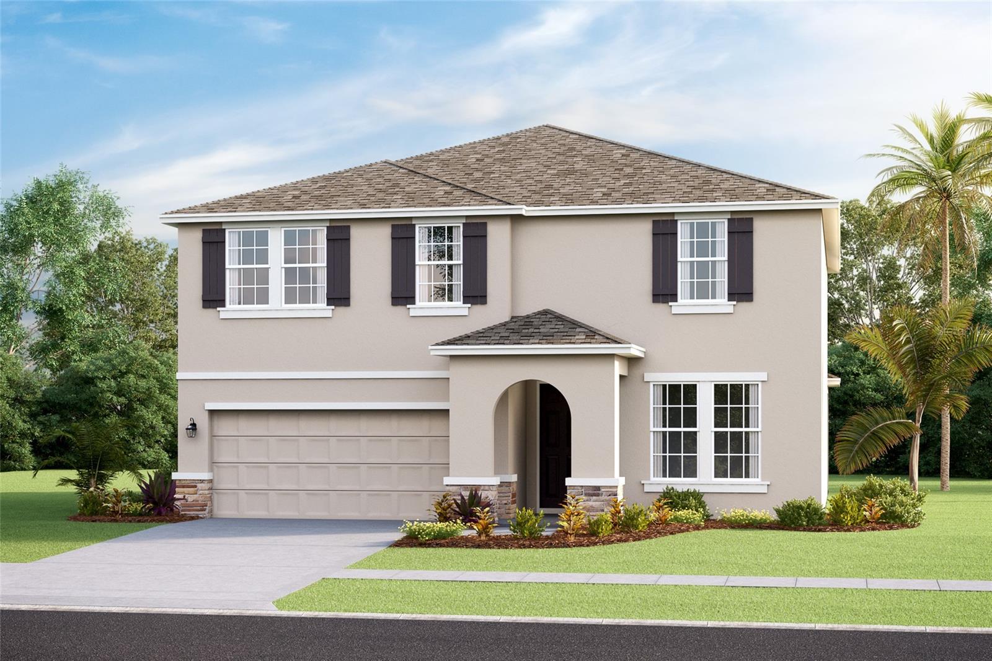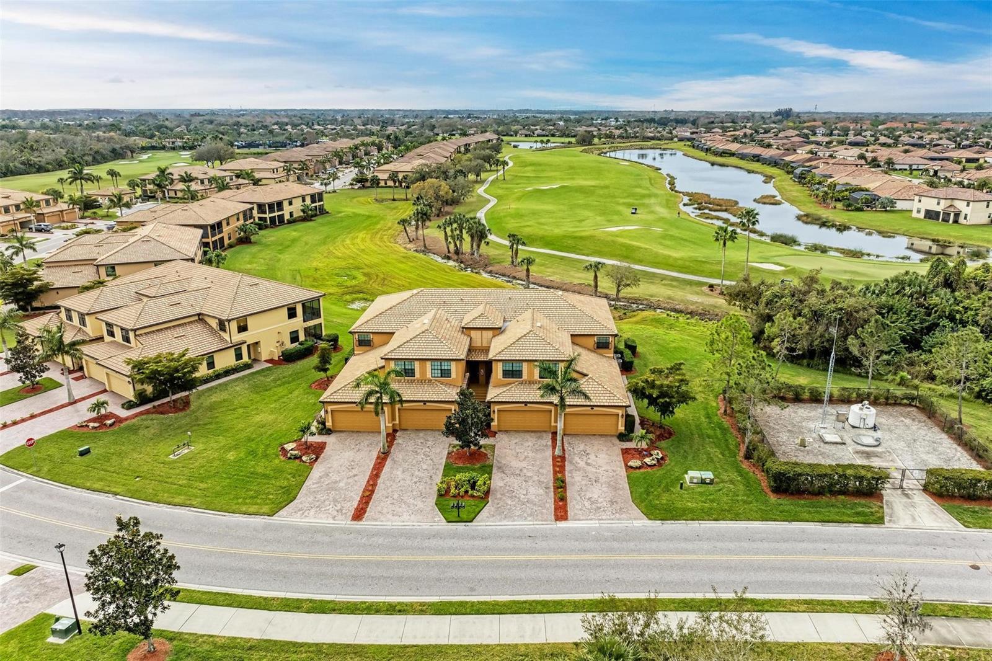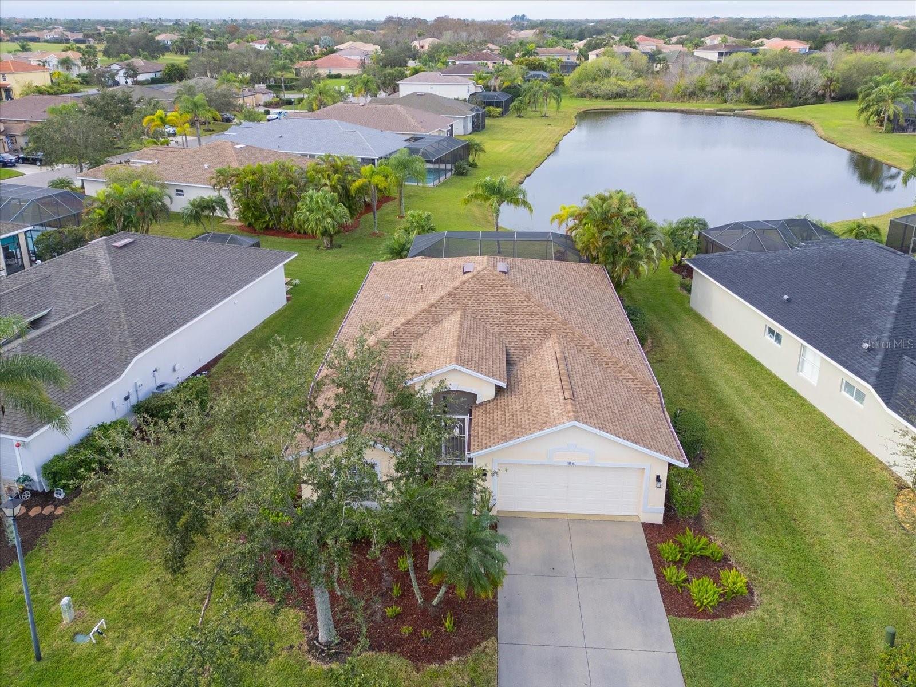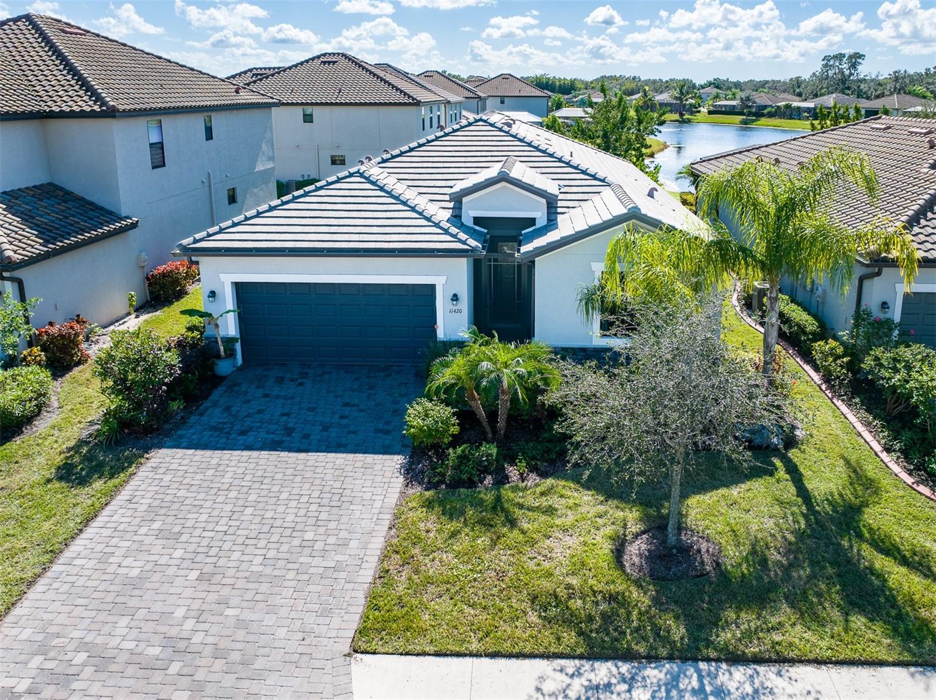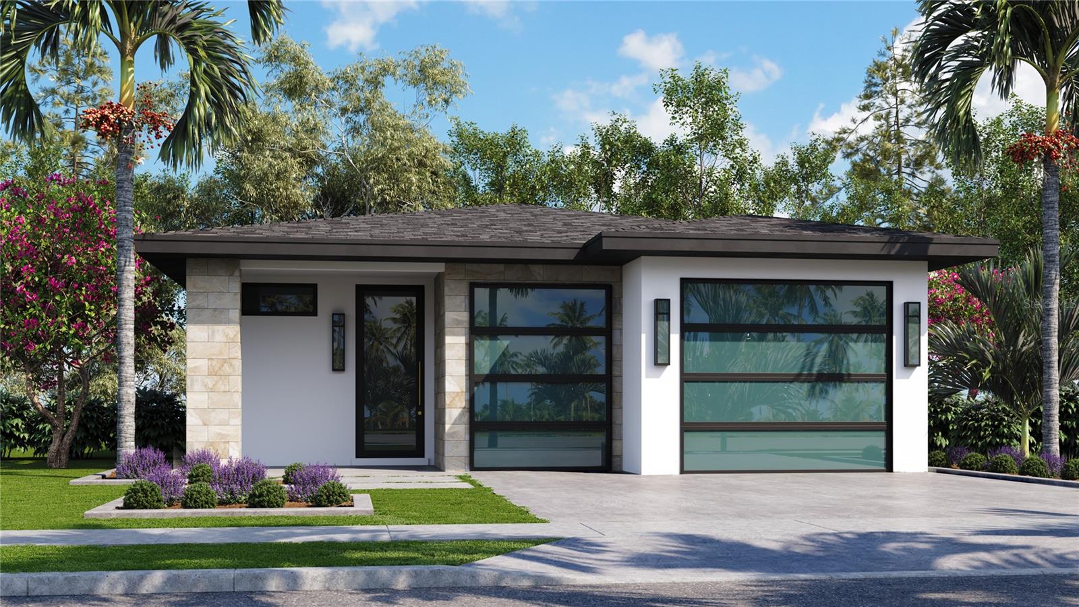7759 Camden Harbour Dr , Bradenton, Florida
List Price: $499,900
MLS Number:
A4110915
- Status: Sold
- Sold Date: May 05, 2015
- DOM: 110 days
- Square Feet: 3420
- Price / sqft: $146
- Bedrooms: 3
- Baths: 2
- Half Baths: 2
- Pool: Community
- Garage: 3
- City: BRADENTON
- Zip Code: 34212
- Year Built: 2005
- HOA Fee: $245
- Payments Due: Quarterly
Misc Info
Subdivision: Heritage Harbour/stoneybrook
Annual Taxes: $4,872
Annual CDD Fee: $1,108
HOA Fee: $245
HOA Payments Due: Quarterly
Water View: Pond
Lot Size: 1/4 Acre to 21779 Sq. Ft.
Request the MLS data sheet for this property
Sold Information
CDD: $480,000
Sold Price per Sqft: $ 140.35 / sqft
Home Features
Interior: Eating Space In Kitchen, Formal Dining Room Separate, Formal Living Room Separate, Kitchen/Family Room Combo, Master Bedroom Downstairs, Open Floor Plan, Split Bedroom, Volume Ceilings
Kitchen: Breakfast Bar, Pantry, Walk In Pantry
Appliances: Dishwasher, Disposal, Electric Water Heater, Exhaust Fan, Microwave Hood, Oven, Range, Refrigerator
Flooring: Carpet, Ceramic Tile
Master Bath Features: Dual Sinks, Garden Bath, Tub with Separate Shower Stall
Air Conditioning: Central Air, Zoned
Exterior: Sliding Doors, Hurricane Shutters, Irrigation System
Garage Features: Driveway, Garage Door Opener, Open
Room Dimensions
Schools
- Elementary: Freedom Elementary
- Middle: Carlos E. Haile Middle
- High: Braden River High
- Map
- Street View
