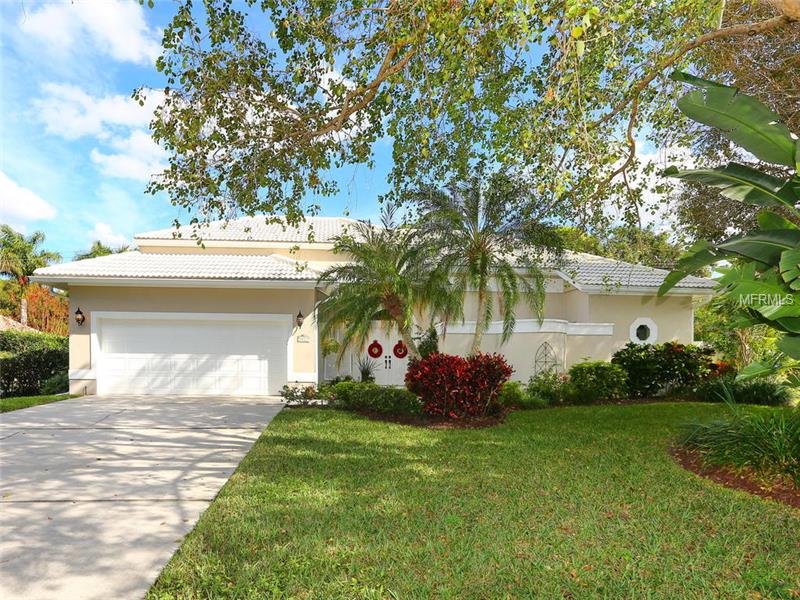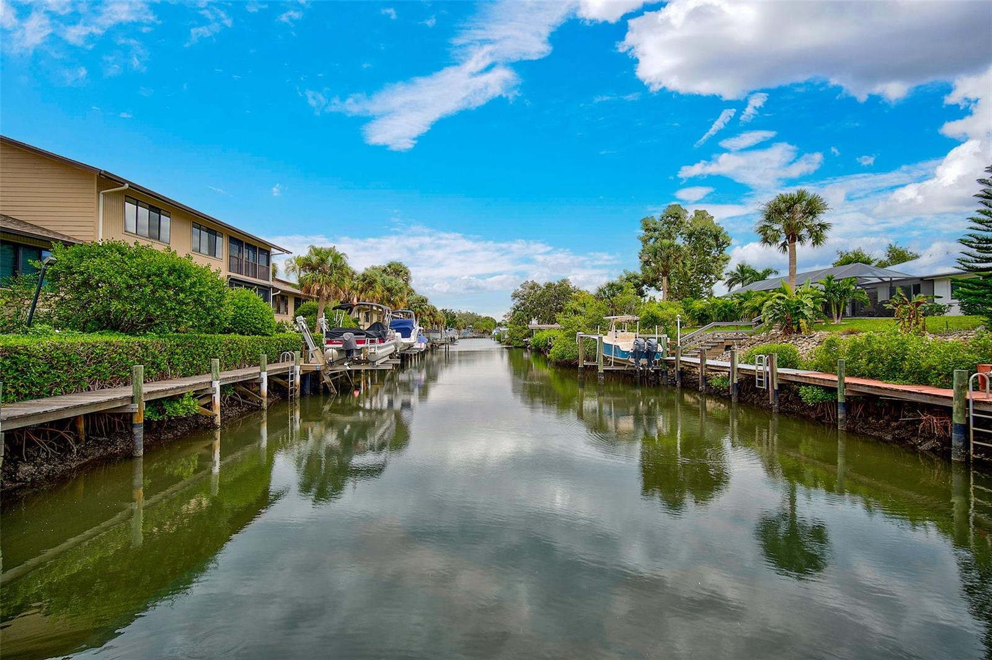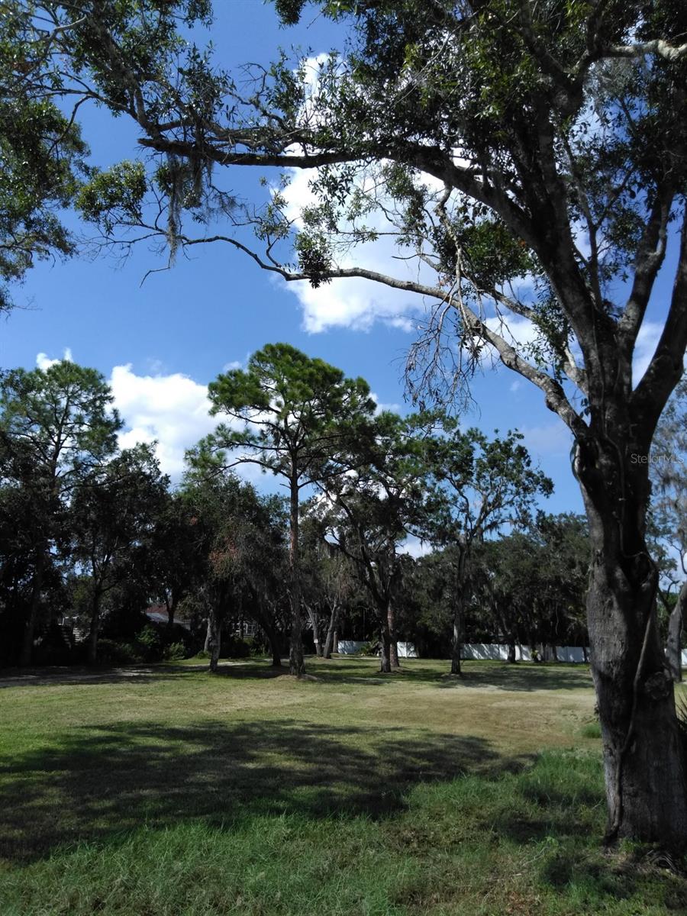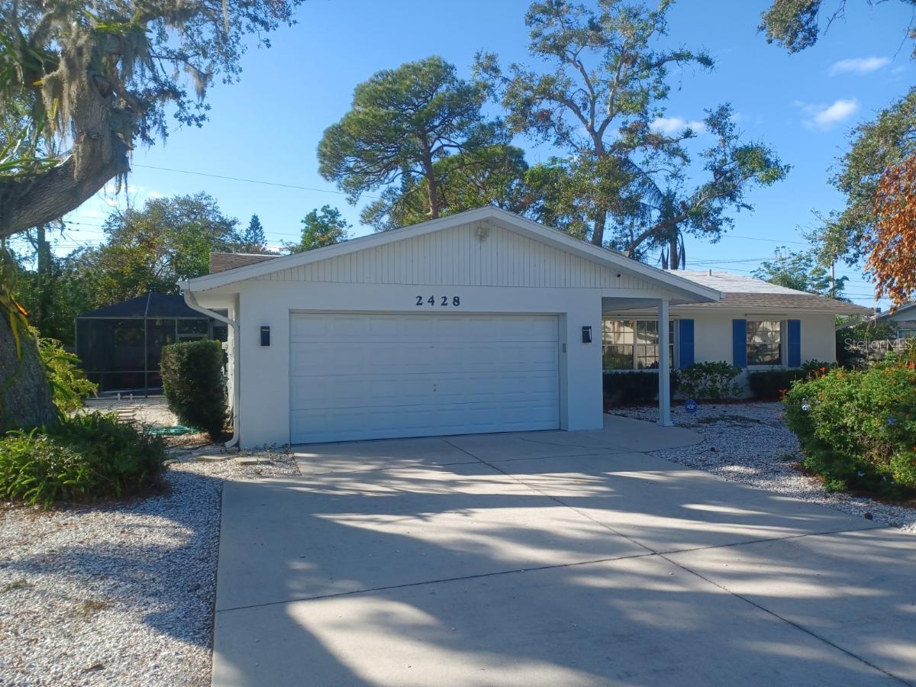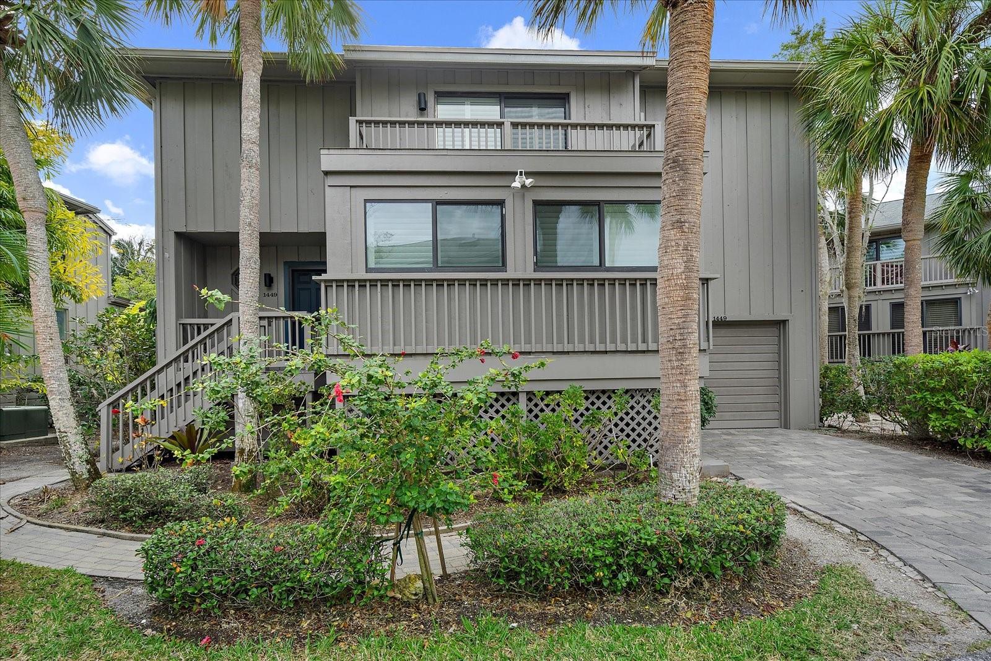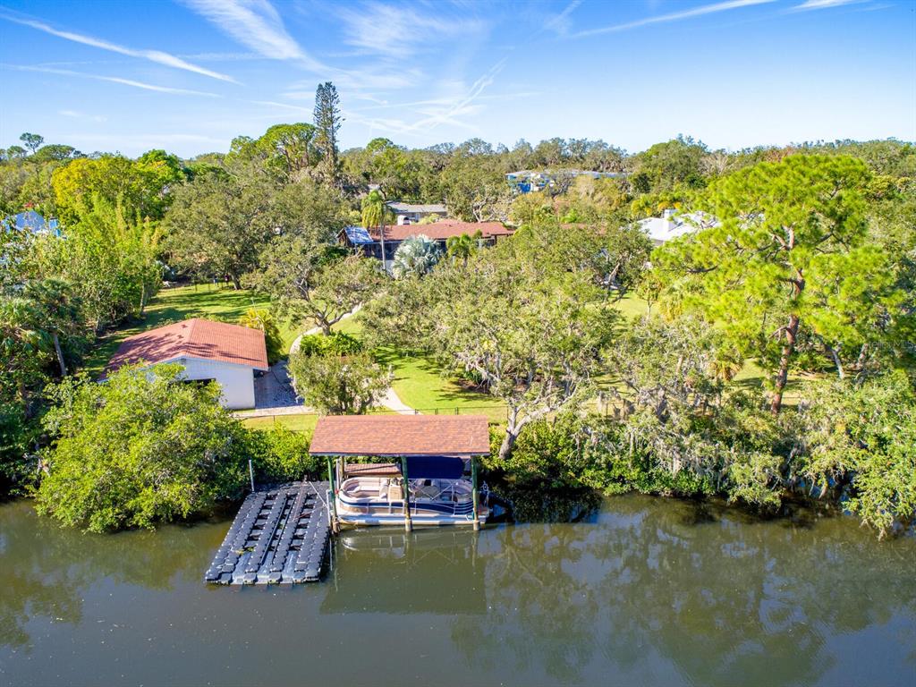4627 Pine Harrier Dr , Sarasota, Florida
List Price: $799,000
MLS Number:
A4111068
- Status: Sold
- Sold Date: Apr 23, 2015
- DOM: 38 days
- Square Feet: 2911
- Price / sqft: $274
- Bedrooms: 3
- Baths: 2
- Half Baths: 1
- Pool: Private
- Garage: 2
- City: SARASOTA
- Zip Code: 34231
- Year Built: 1986
- HOA Fee: $1,152
- Payments Due: Annually
Misc Info
Subdivision: The Landings
Annual Taxes: $7,560
HOA Fee: $1,152
HOA Payments Due: Annually
Lot Size: 0 to less than 1/4
Request the MLS data sheet for this property
Sold Information
CDD: $765,000
Sold Price per Sqft: $ 262.80 / sqft
Home Features
Interior: Split Bedroom, Volume Ceilings
Kitchen: Breakfast Bar
Appliances: Dishwasher, Dryer, Microwave, Oven, Range, Refrigerator, Washer
Flooring: Wood
Master Bath Features: Dual Sinks, Garden Bath, Tub with Separate Shower Stall
Fireplace: Wood Burning
Air Conditioning: Zoned
Exterior: French Doors, Outdoor Shower
Garage Features: Garage Door Opener, Oversized
Pool Type: In Ground
Room Dimensions
Schools
- Elementary: Phillippi Shores Elementa
- Middle: Brookside Middle
- High: Riverview High
- Map
- Street View
