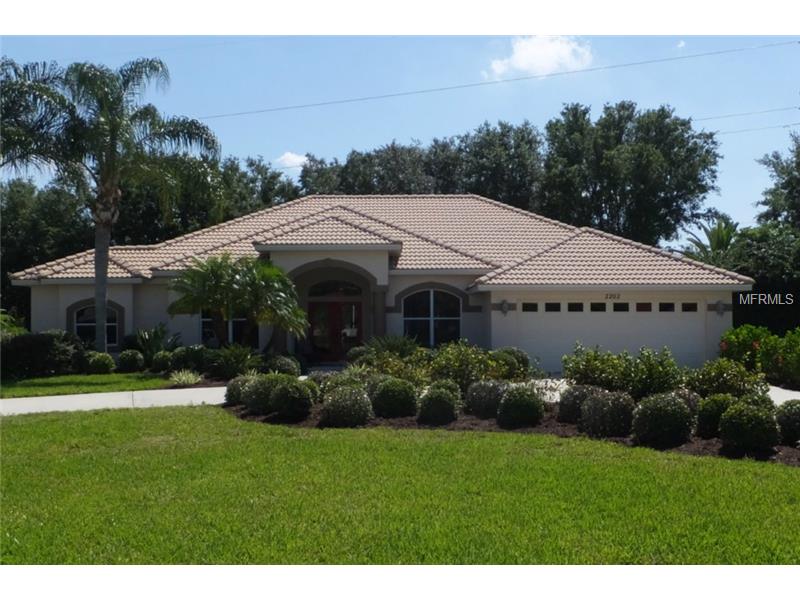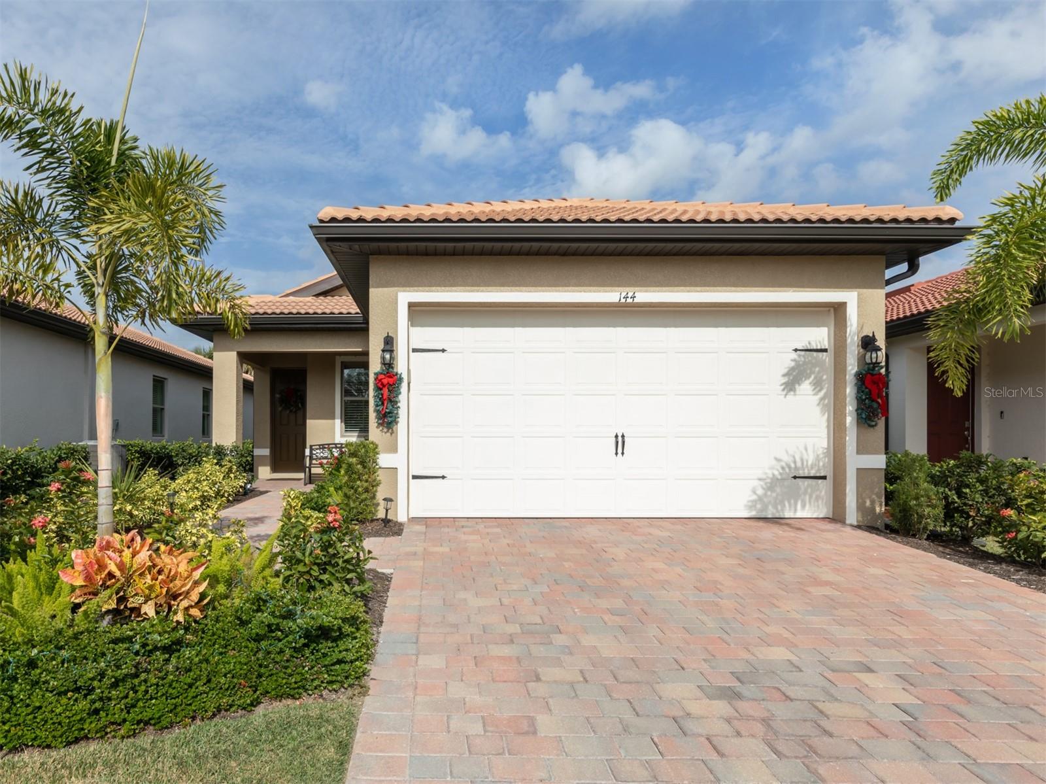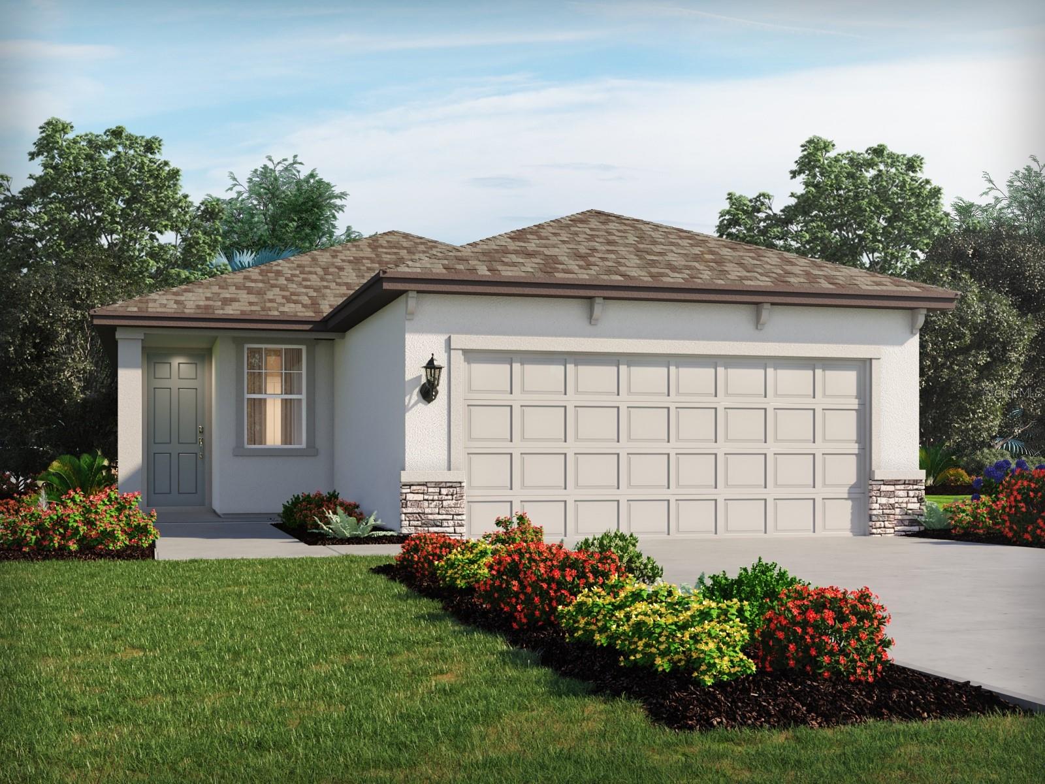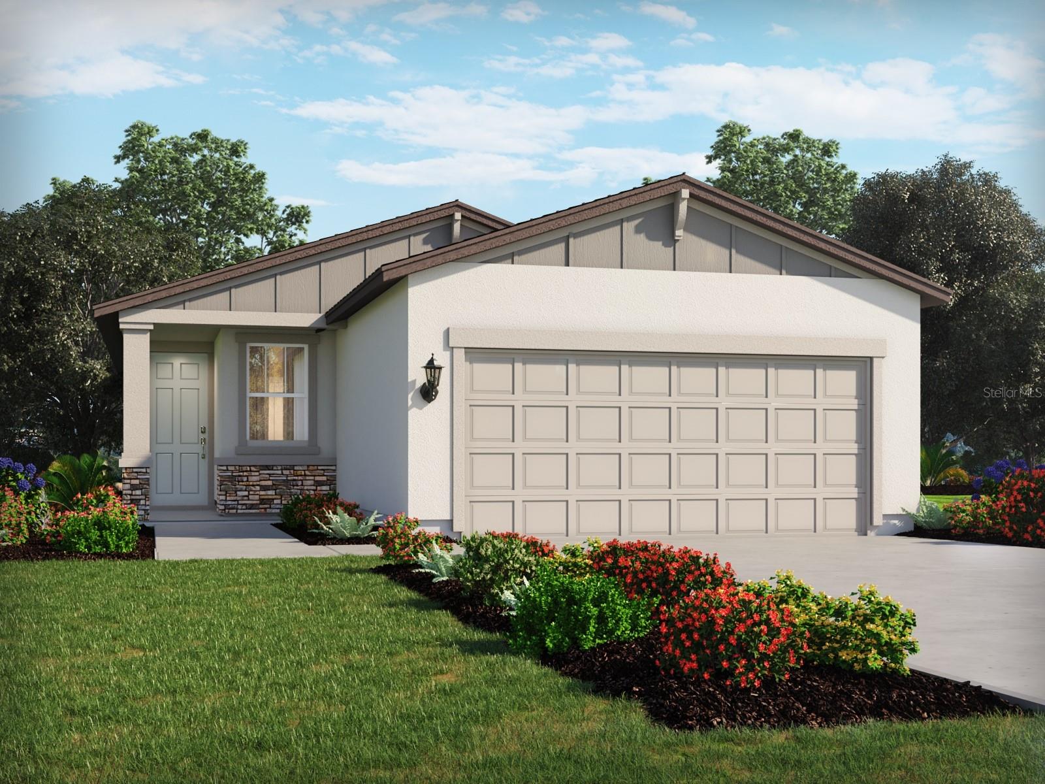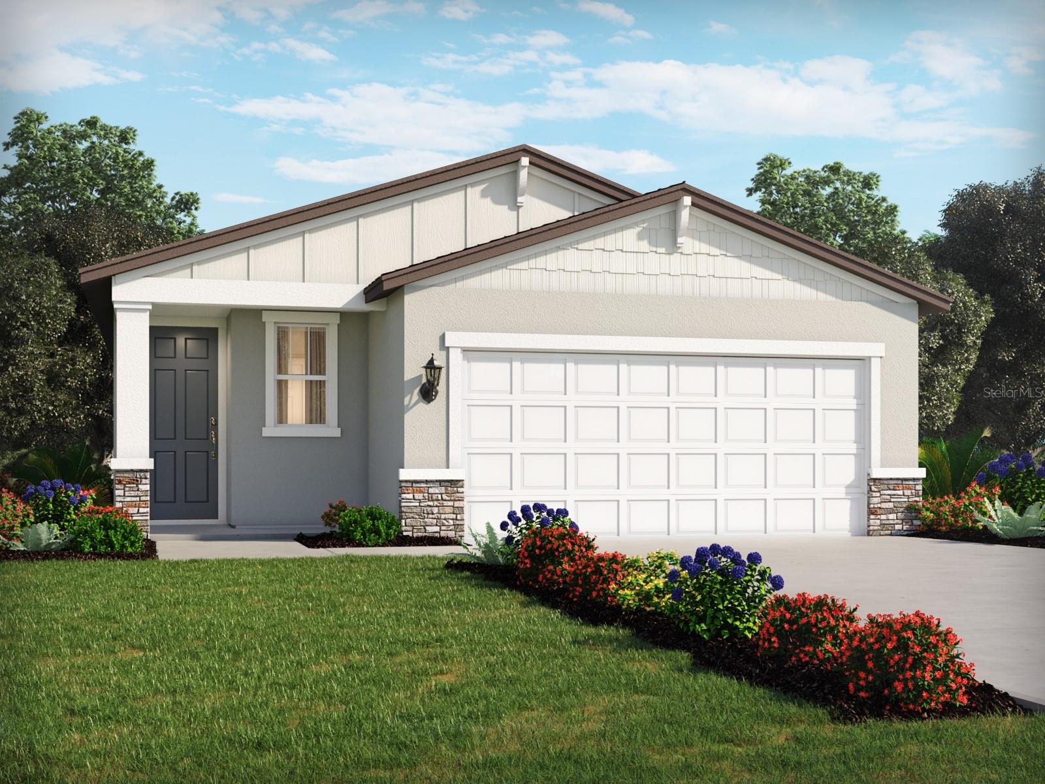2202 Calusa Lakes Blvd , Nokomis, Florida
List Price: $455,000
MLS Number:
A4111127
- Status: Sold
- Sold Date: Mar 13, 2015
- DOM: 33 days
- Square Feet: 2516
- Price / sqft: $181
- Bedrooms: 3
- Baths: 2
- Pool: Private
- Garage: 2
- City: NOKOMIS
- Zip Code: 34275
- Year Built: 2002
- HOA Fee: $207
- Payments Due: Quarterly
Misc Info
Subdivision: Calusa Lakes Unit 6
Annual Taxes: $3,668
HOA Fee: $207
HOA Payments Due: Quarterly
Lot Size: 1/4 Acre to 21779 Sq. Ft.
Request the MLS data sheet for this property
Sold Information
CDD: $430,000
Sold Price per Sqft: $ 170.91 / sqft
Home Features
Interior: Formal Dining Room Separate, Great Room, Open Floor Plan, Split Bedroom, Volume Ceilings
Kitchen: Breakfast Bar
Appliances: Built-In Oven, Cooktop, Dishwasher, Disposal, Dryer, Microwave, Range Hood, Refrigerator, Washer
Flooring: Carpet, Ceramic Tile
Master Bath Features: Dual Sinks, Tub with Separate Shower Stall
Air Conditioning: Central Air, Humidity Control
Exterior: Sliding Doors, Irrigation System, Lighting, Outdoor Kitchen, Rain Gutters
Garage Features: Circular Driveway, Garage Door Opener
Pool Type: Heated Pool, Heated Spa, Other Water Feature, Screen Enclosure
Room Dimensions
Schools
- Elementary: Laurel Nokomis Elementary
- Middle: Laurel Nokomis Middle
- High: Venice Senior High
- Map
- Street View
