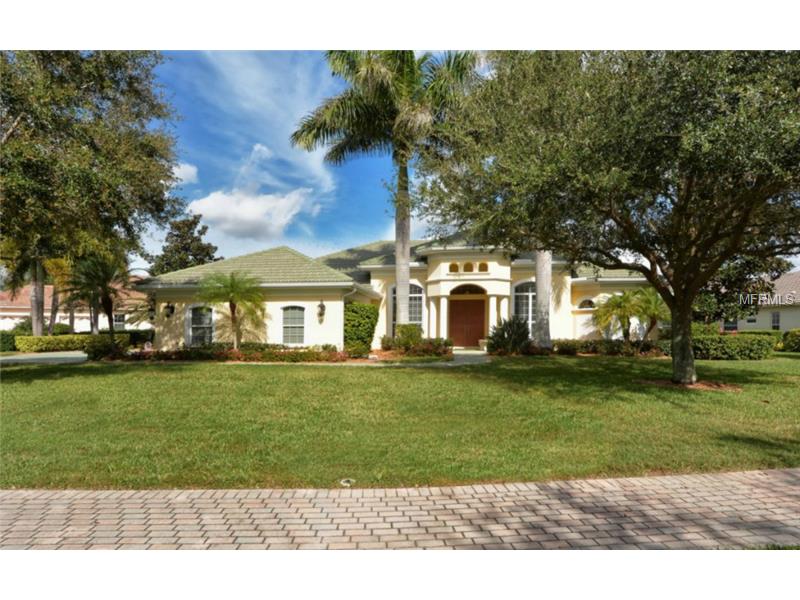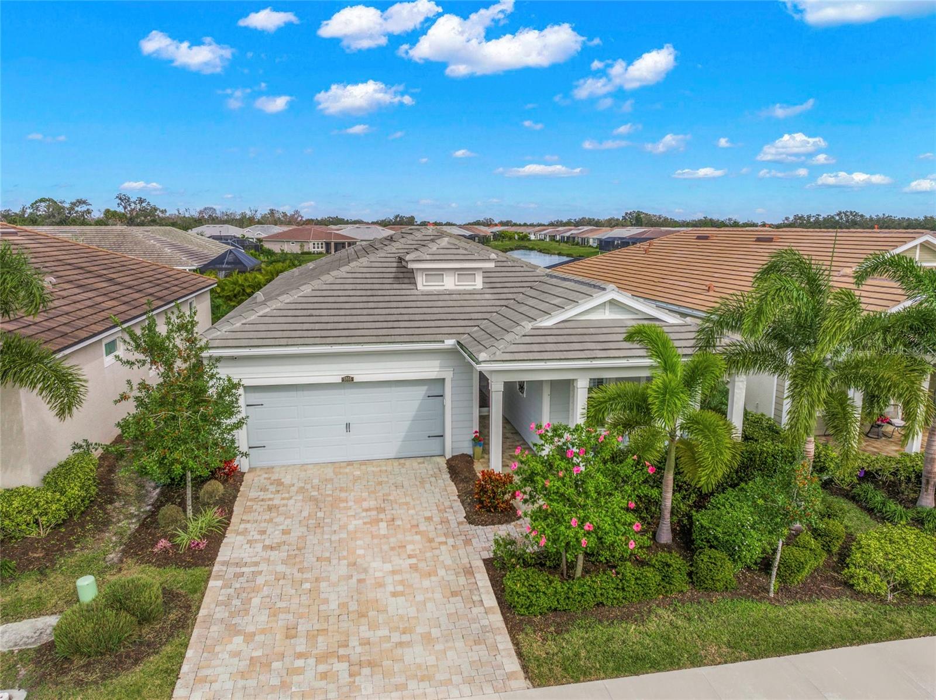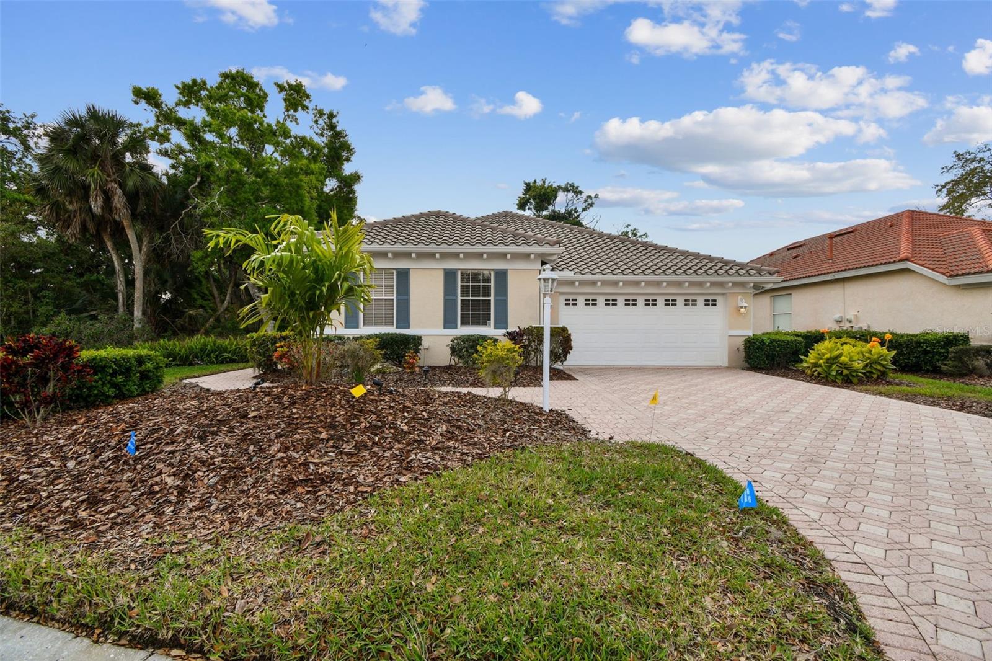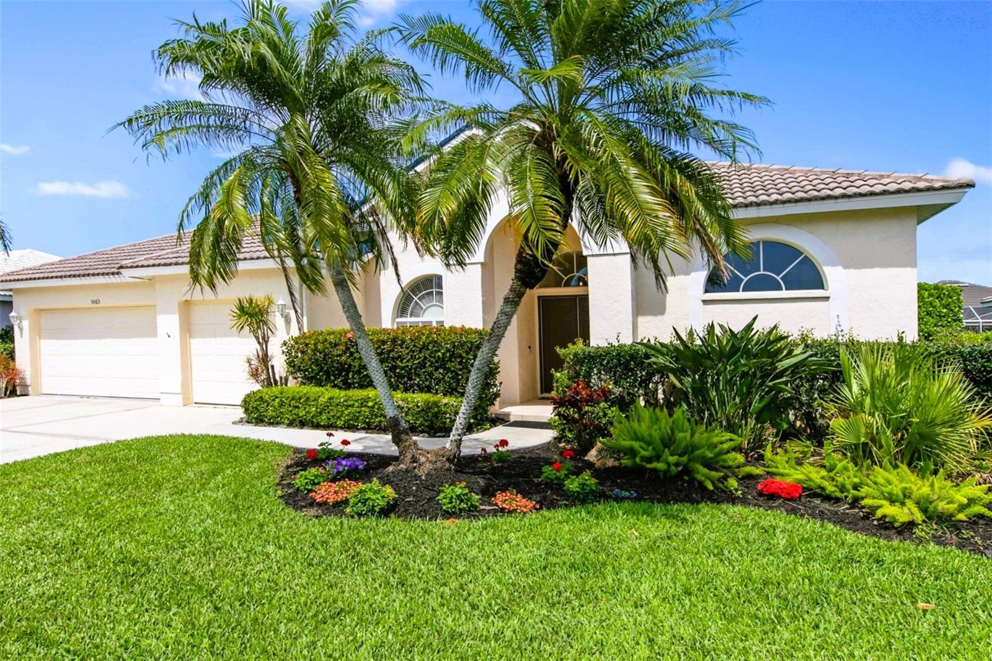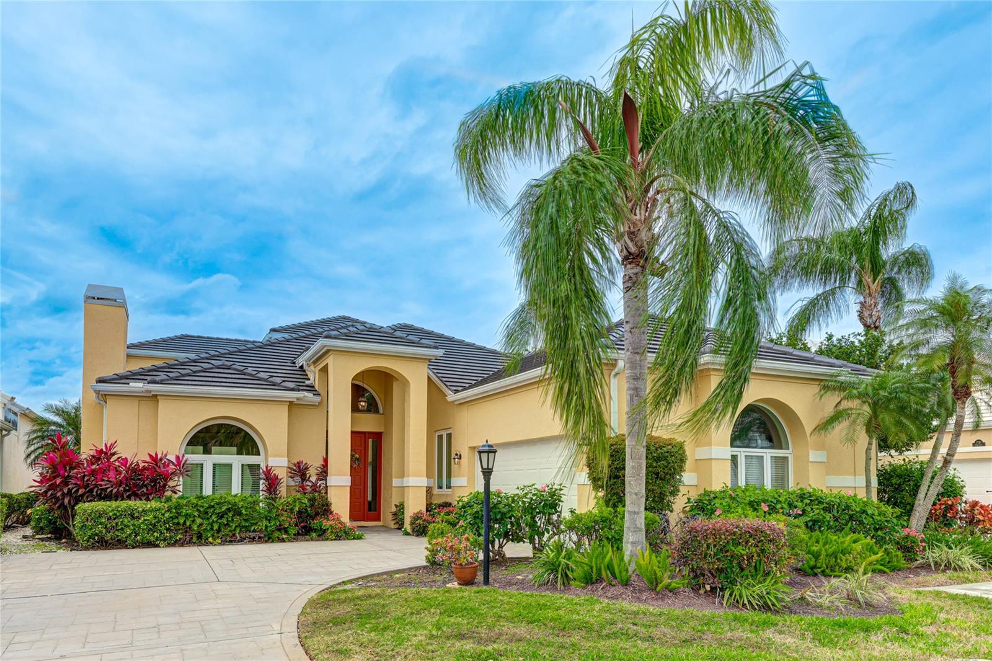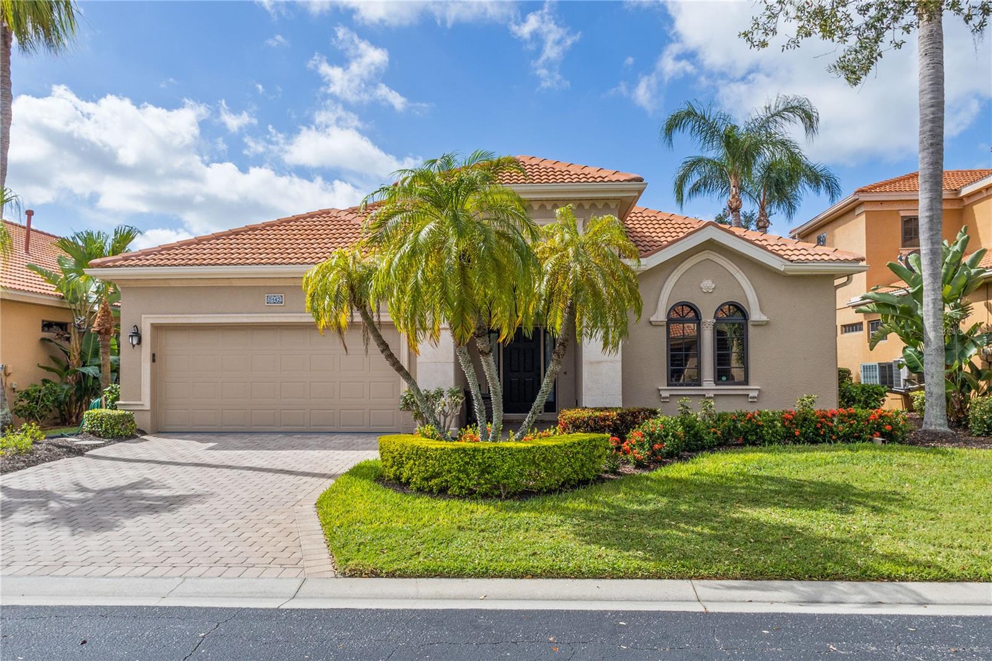8981 Wildlife Loop , Sarasota, Florida
List Price: $825,000
MLS Number:
A4111357
- Status: Sold
- Sold Date: Apr 10, 2015
- DOM: 87 days
- Square Feet: 2995
- Price / sqft: $275
- Bedrooms: 3
- Baths: 3
- Pool: Community, Private
- Garage: 3
- City: SARASOTA
- Zip Code: 34238
- Year Built: 2004
- HOA Fee: $2,100
- Payments Due: Annually
Misc Info
Subdivision: Silver Oaks Unit 2a
Annual Taxes: $9,424
HOA Fee: $2,100
HOA Payments Due: Annually
Water View: Lake
Lot Size: 1/4 Acre to 21779 Sq. Ft.
Request the MLS data sheet for this property
Sold Information
CDD: $795,000
Sold Price per Sqft: $ 265.44 / sqft
Home Features
Interior: Breakfast Room Separate, Eating Space In Kitchen, Formal Dining Room Separate, Kitchen/Family Room Combo, Open Floor Plan, Split Bedroom, Volume Ceilings
Kitchen: Breakfast Bar, Desk Built In, Island, Pantry
Appliances: Built-In Oven, Cooktop, Dishwasher, Dryer, Exhaust Fan, Microwave, Refrigerator, Washer, Water Filter Owned
Flooring: Bamboo, Carpet, Ceramic Tile
Master Bath Features: Dual Sinks, Tub with Separate Shower Stall
Fireplace: Family Room
Air Conditioning: Central Air, Zoned
Exterior: Sliding Doors, Irrigation System, Lighting, Rain Gutters
Garage Features: Garage Door Opener, Garage Faces Rear, Garage Faces Side
Pool Type: Gunite/Concrete, Heated Pool, Heated Spa, Screen Enclosure, Solar Heated Pool, Spa
Room Dimensions
Schools
- Elementary: Laurel Nokomis Elementary
- Middle: Laurel Nokomis Middle
- High: Venice Senior High
- Map
- Street View
