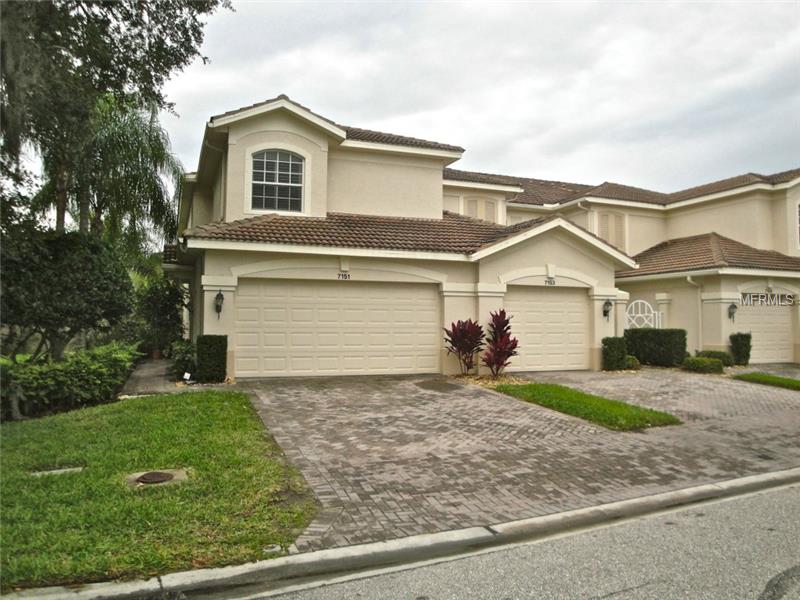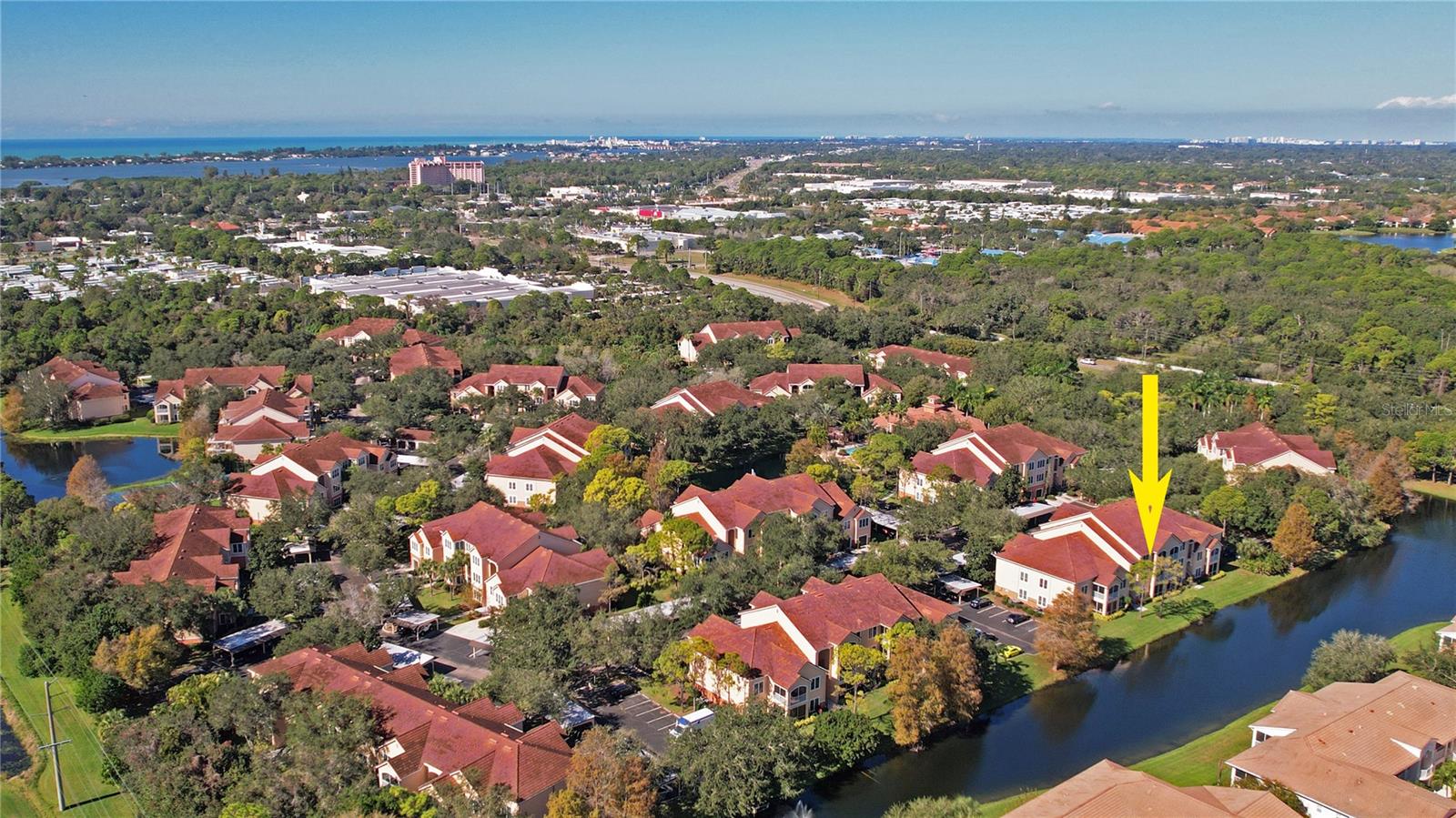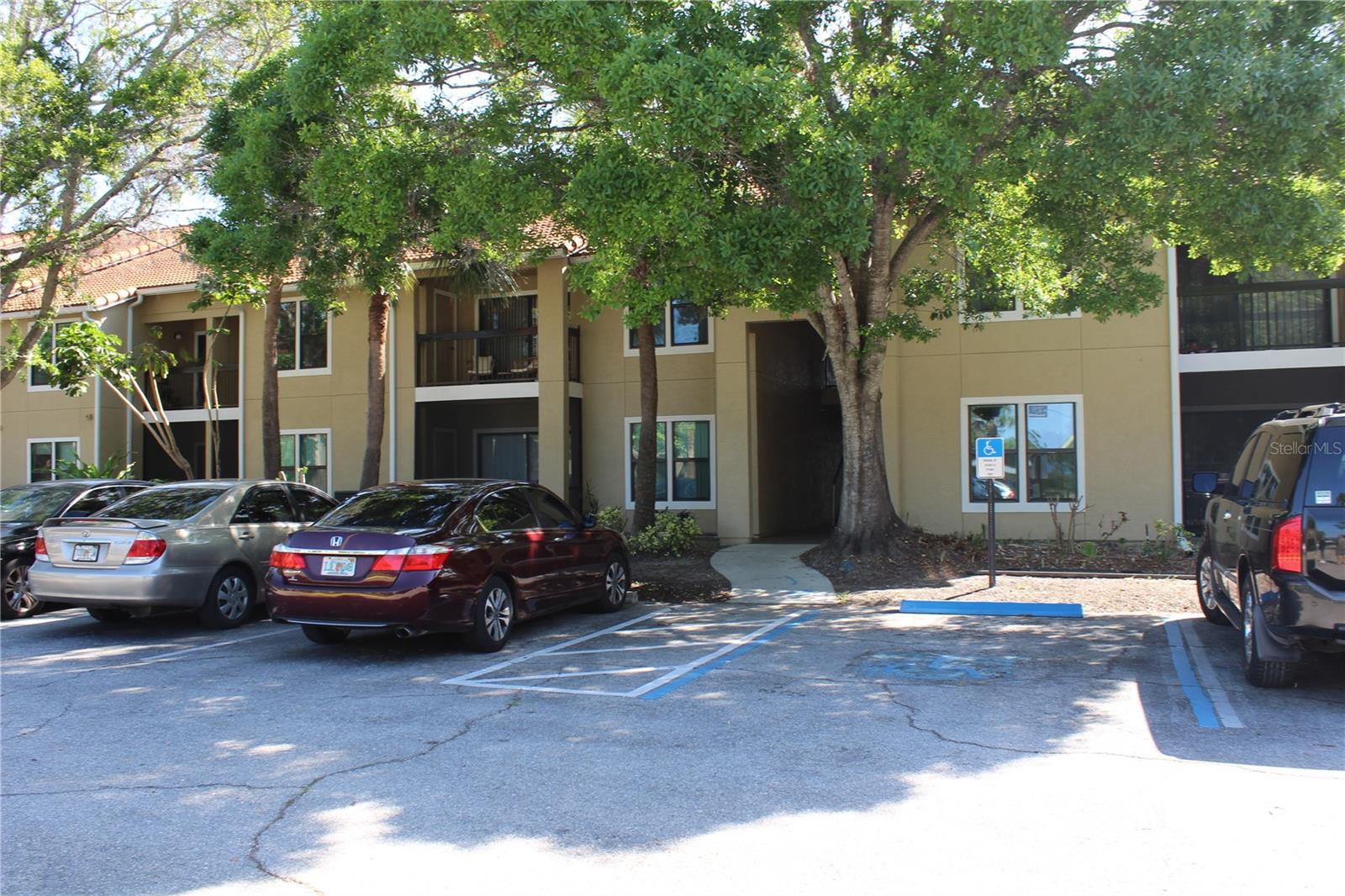7151 Prosperity Cir , Sarasota, Florida
List Price: $259,900
MLS Number:
A4111417
- Status: Sold
- Sold Date: Jul 01, 2015
- DOM: 126 days
- Square Feet: 2045
- Price / sqft: $127
- Bedrooms: 3
- Baths: 2
- Pool: Community, None
- Garage: 2
- City: SARASOTA
- Zip Code: 34238
- Year Built: 2004
- HOA Fee: $1,016
- Payments Due: Quarterly
Misc Info
Subdivision: Arielle On Palmer Ranch Sec 1 Ph 7
Annual Taxes: $2,358
HOA Fee: $1,016
HOA Payments Due: Quarterly
Water View: Lake, Pond
Lot Size: Non-Applicable
Request the MLS data sheet for this property
Sold Information
CDD: $247,000
Sold Price per Sqft: $ 120.78 / sqft
Home Features
Interior: Breakfast Room Separate, Formal Dining Room Separate, Formal Living Room Separate, Split Bedroom, Volume Ceilings
Kitchen: Breakfast Bar, Desk Built In, Pantry
Appliances: Bar Fridge, Dishwasher, Disposal, Dryer, Electric Water Heater, Exhaust Fan, Freezer, Microwave, Oven, Range, Refrigerator, Washer, Wine Refrigerator
Flooring: Carpet, Ceramic Tile
Master Bath Features: Dual Sinks, Garden Bath, Tub with Separate Shower Stall
Air Conditioning: Central Air
Exterior: Storage
Pool Type: Heated Spa, In Ground
Room Dimensions
- Map
- Street View






















