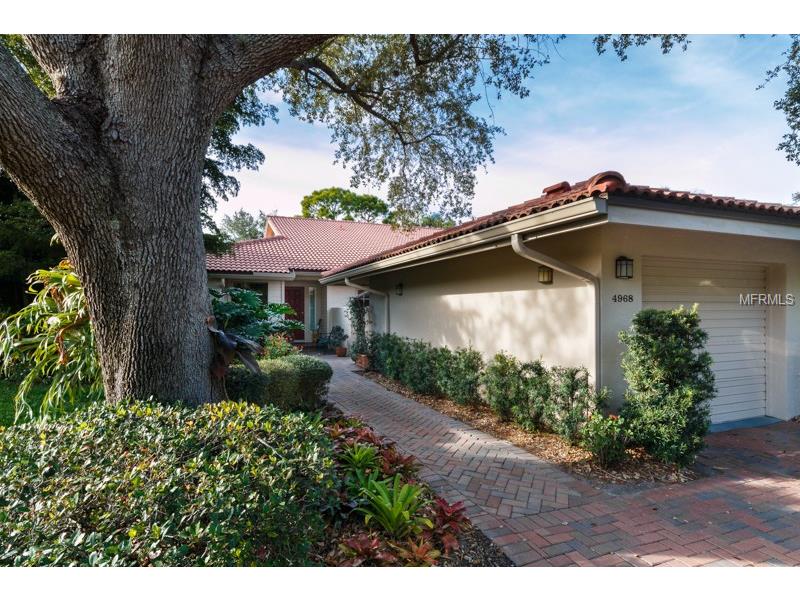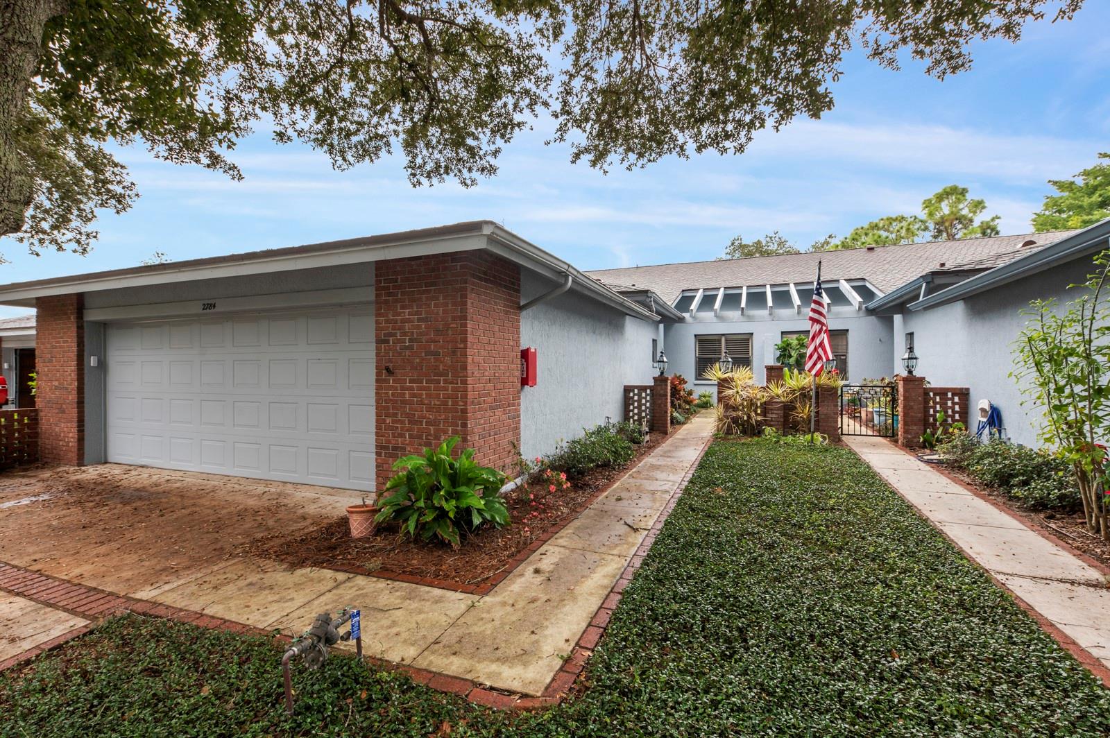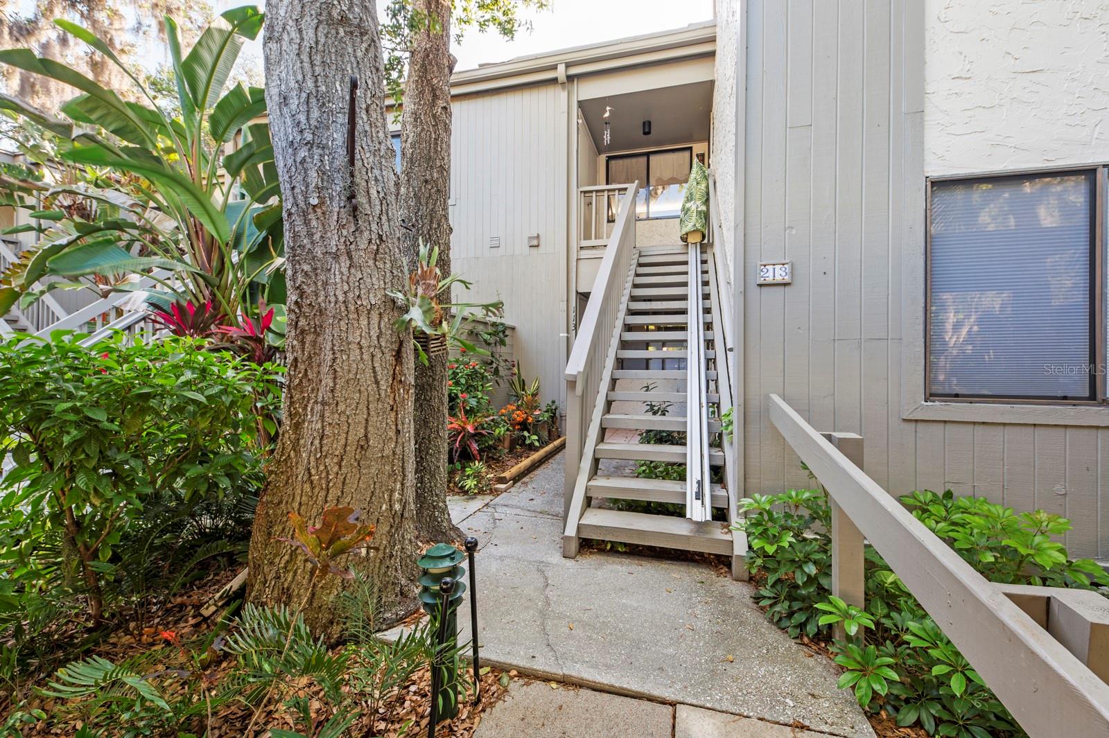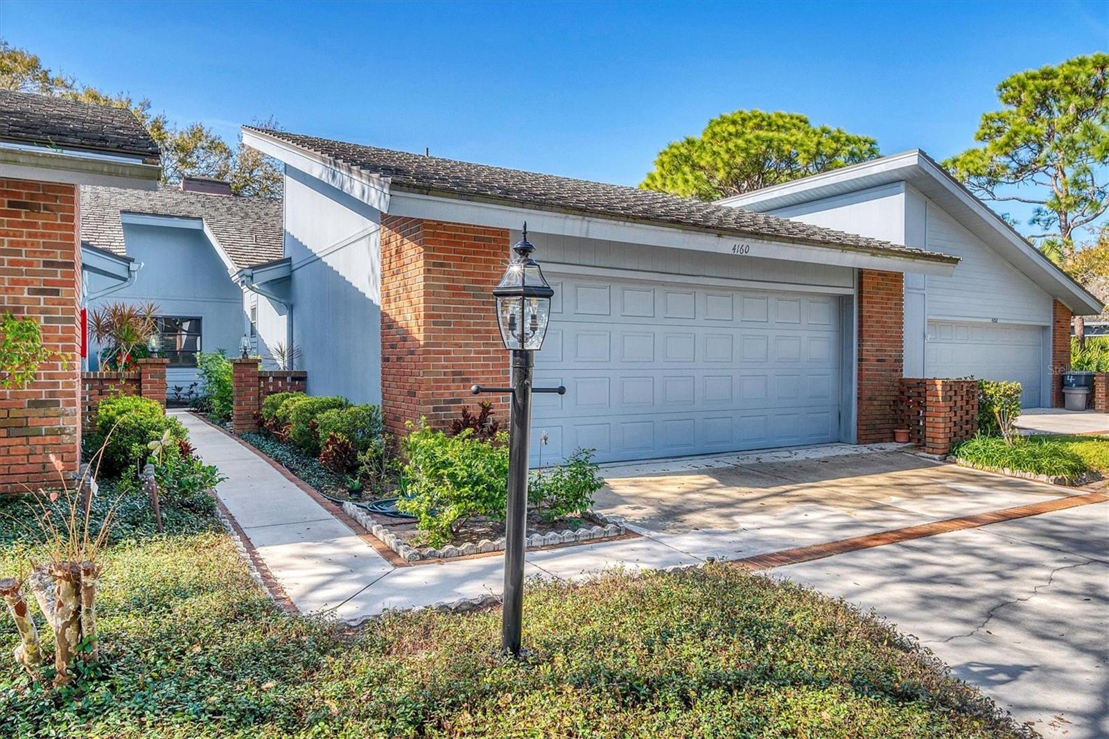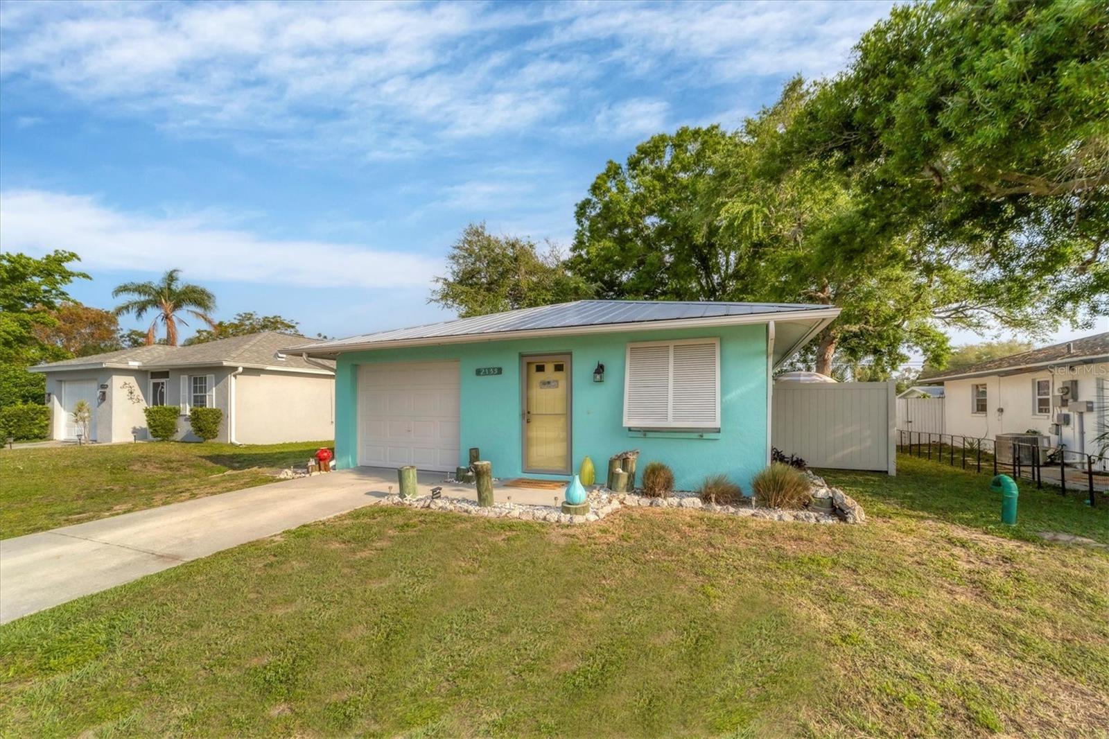4968 Kestral Park Cir # 7, Sarasota, Florida
List Price: $425,000
MLS Number:
A4111470
- Status: Sold
- Sold Date: Apr 15, 2015
- DOM: 48 days
- Square Feet: 2085
- Price / sqft: $204
- Bedrooms: 2
- Baths: 2
- Pool: Community
- Garage: 1 Car Garage
- City: SARASOTA
- Zip Code: 34231
- Year Built: 1982
- HOA Fee: $1,087
- Payments Due: Annual
Misc Info
Subdivision: Landings Carriagehouse Ii
Annual Taxes: $2,773
HOA Fee: $1,087
HOA Payments Due: Annual
Lot Size: Zero Lot Line
Request the MLS data sheet for this property
Sold Information
CDD: $425,000
Sold Price per Sqft: $ 203.84 / sqft
Home Features
Interior: Eating Space In Kitchen
Kitchen: Desk Built In, Pantry
Appliances: Built In Oven, Dishwasher, Disposal, Dryer, Hot Water Electric, Microwave, Refrigerator, Washer
Flooring: Ceramic Tile
Master Bath Features: Dual Sinks, Shower No Tub
Fireplace: Wood Burning Fireplace
Air Conditioning: Central
Exterior: French Doors, Gutters / Downspouts, Irrigation System, Mature Landscaping, Oak Trees, Patio/Porch/Deck Open, Storage, Trees/Landscaped
Garage Features: Detached, Door Opener, Drive Space, Guest Parking, Washer/Dryer Hookup, Workshop
Room Dimensions
Schools
- Elementary: Phillippi Shores Elementa
- Middle: Brookside Middle
- High: Riverview High
- Map
- Street View
