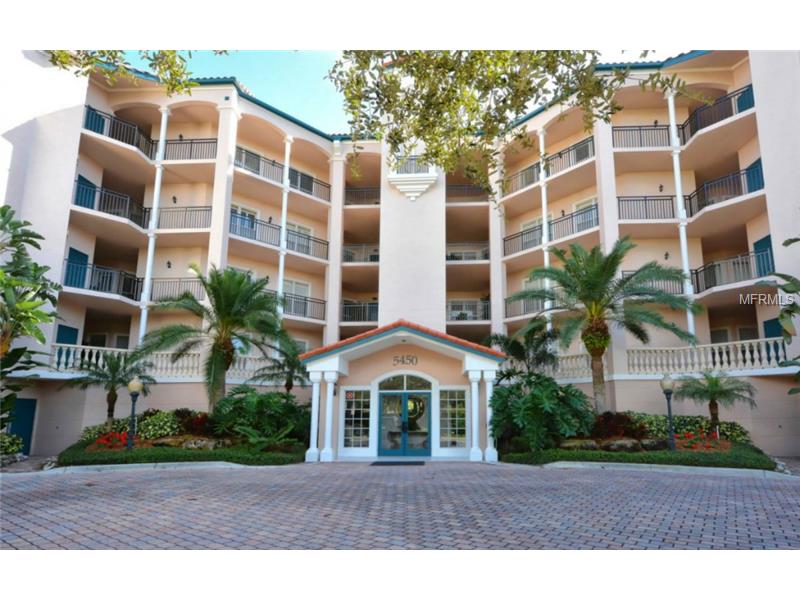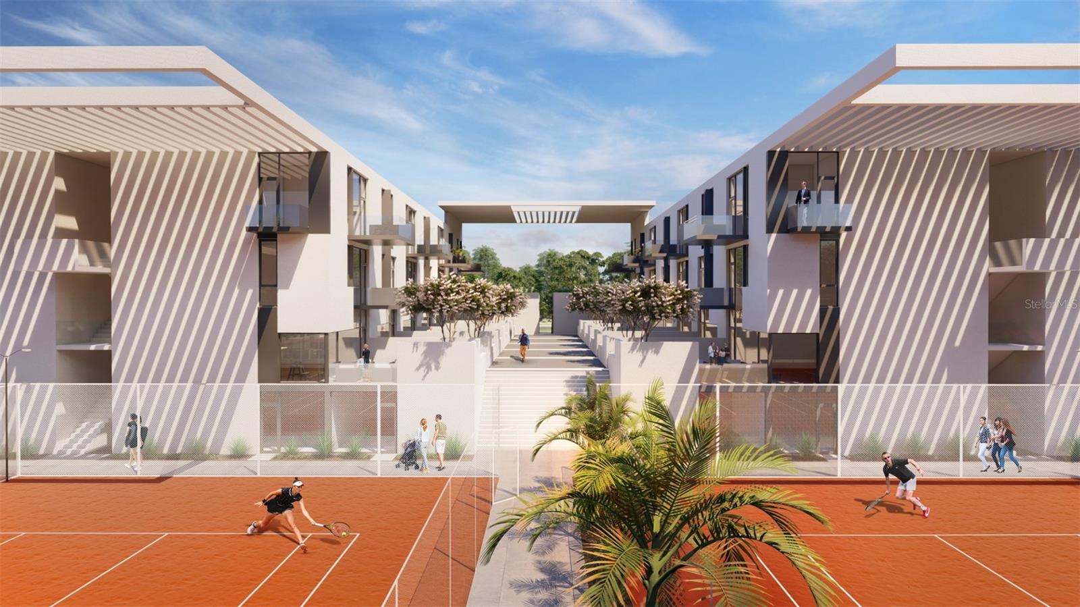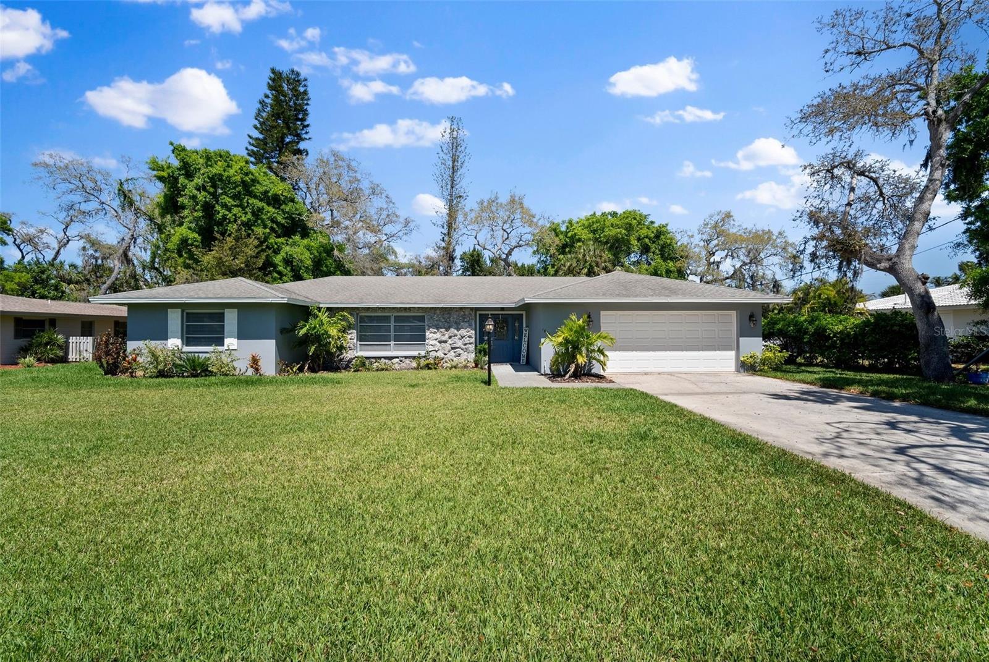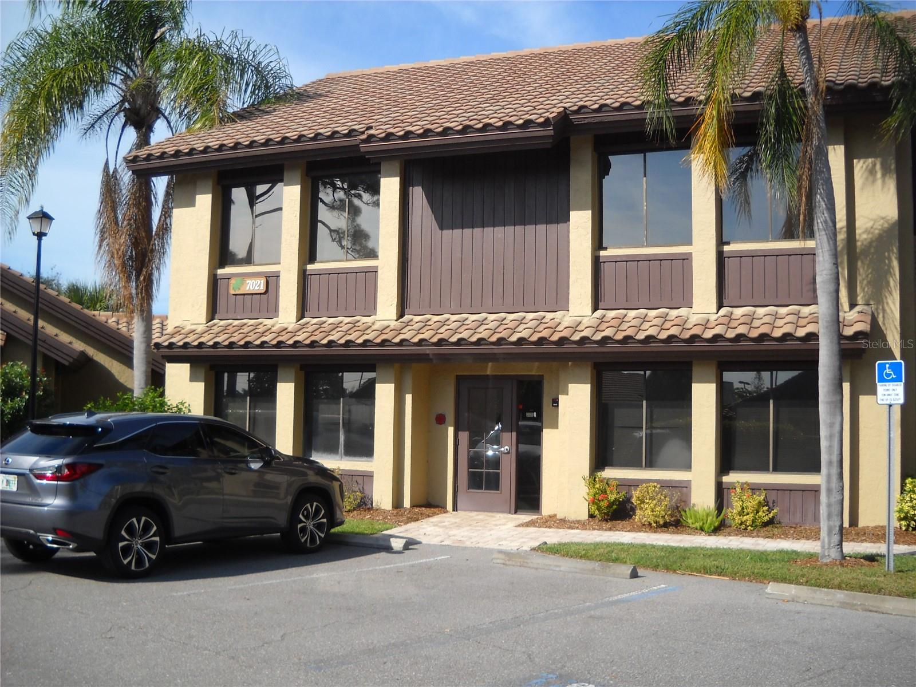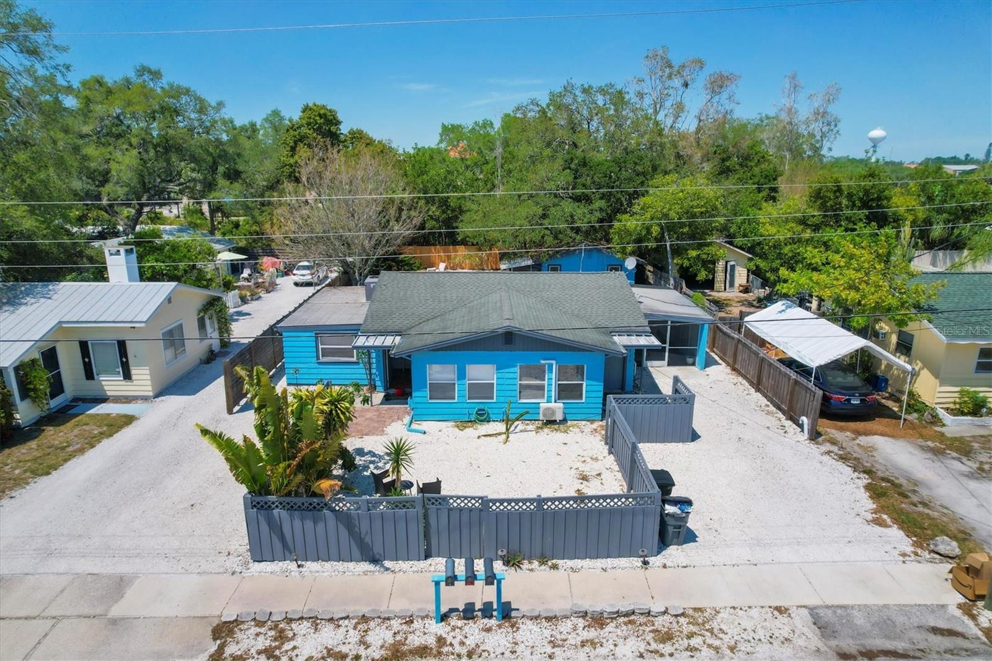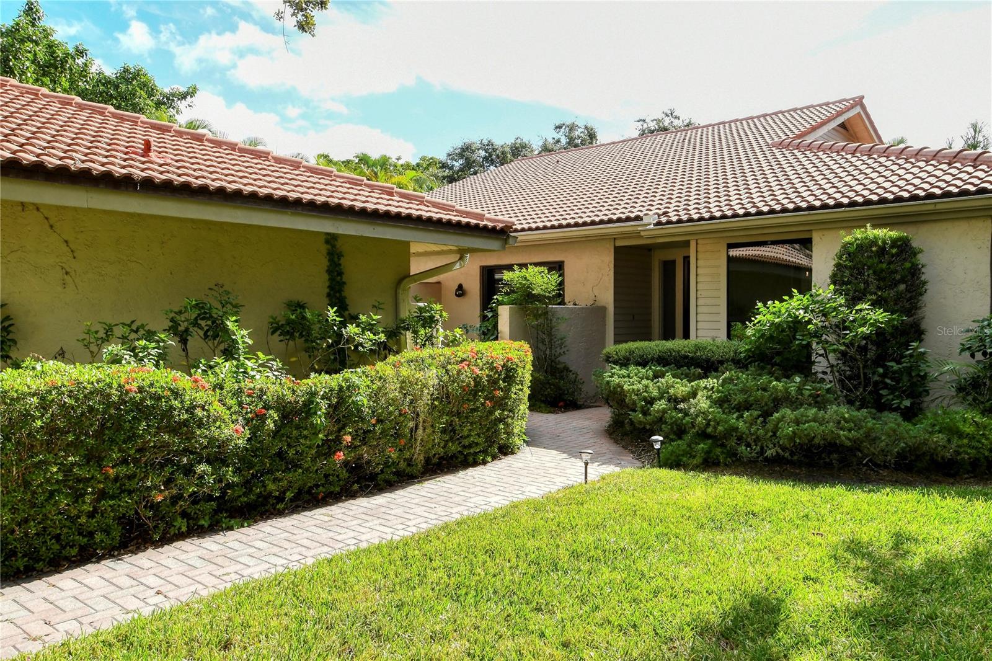5450 Eagles Point Cir #301, Sarasota, Florida
List Price: $749,000
MLS Number:
A4112515
- Status: Sold
- Sold Date: Jun 26, 2015
- DOM: 168 days
- Square Feet: 1843
- Price / sqft: $406
- Bedrooms: 3
- Baths: 2
- Half Baths: 1
- Pool: Community
- Garage: 1
- City: SARASOTA
- Zip Code: 34231
- Year Built: 1998
- HOA Fee: $2,331
- Payments Due: Annually
Misc Info
Subdivision: Eagles Point At The Landings 4
Annual Taxes: $5,738
HOA Fee: $2,331
HOA Payments Due: Annually
Water View: Creek
Lot Size: Up to 10, 889 Sq. Ft.
Request the MLS data sheet for this property
Sold Information
CDD: $700,000
Sold Price per Sqft: $ 379.82 / sqft
Home Features
Interior: Eating Space In Kitchen, Living Room/Dining Room Combo, Master Bedroom Downstairs, Open Floor Plan, Split Bedroom, Volume Ceilings
Kitchen: Breakfast Bar, Desk Built In, Island, Pantry
Appliances: Built-In Oven, Cooktop, Dishwasher, Disposal, Dryer, Electric Water Heater, Microwave, Refrigerator, Washer
Flooring: Ceramic Tile, Wood
Air Conditioning: Central Air, Humidity Control
Exterior: Sliding Doors, Balcony, Lighting, Storage, Tennis Court(s)
Garage Features: Assigned, Secured, Underground, Workshop in Garage
Pool Type: Heated Spa, In Ground
Room Dimensions
Schools
- Elementary: Phillippi Shores Elementa
- Middle: Brookside Middle
- High: Riverview High
- Map
- Street View
