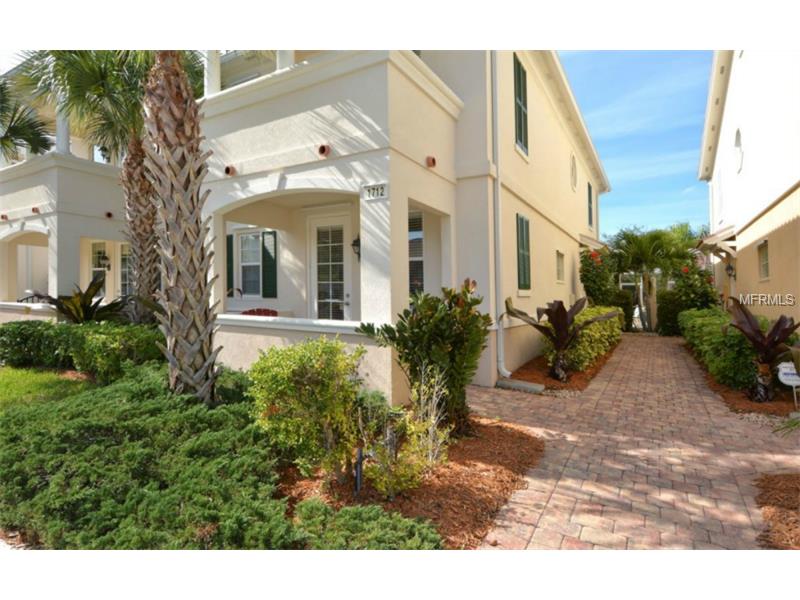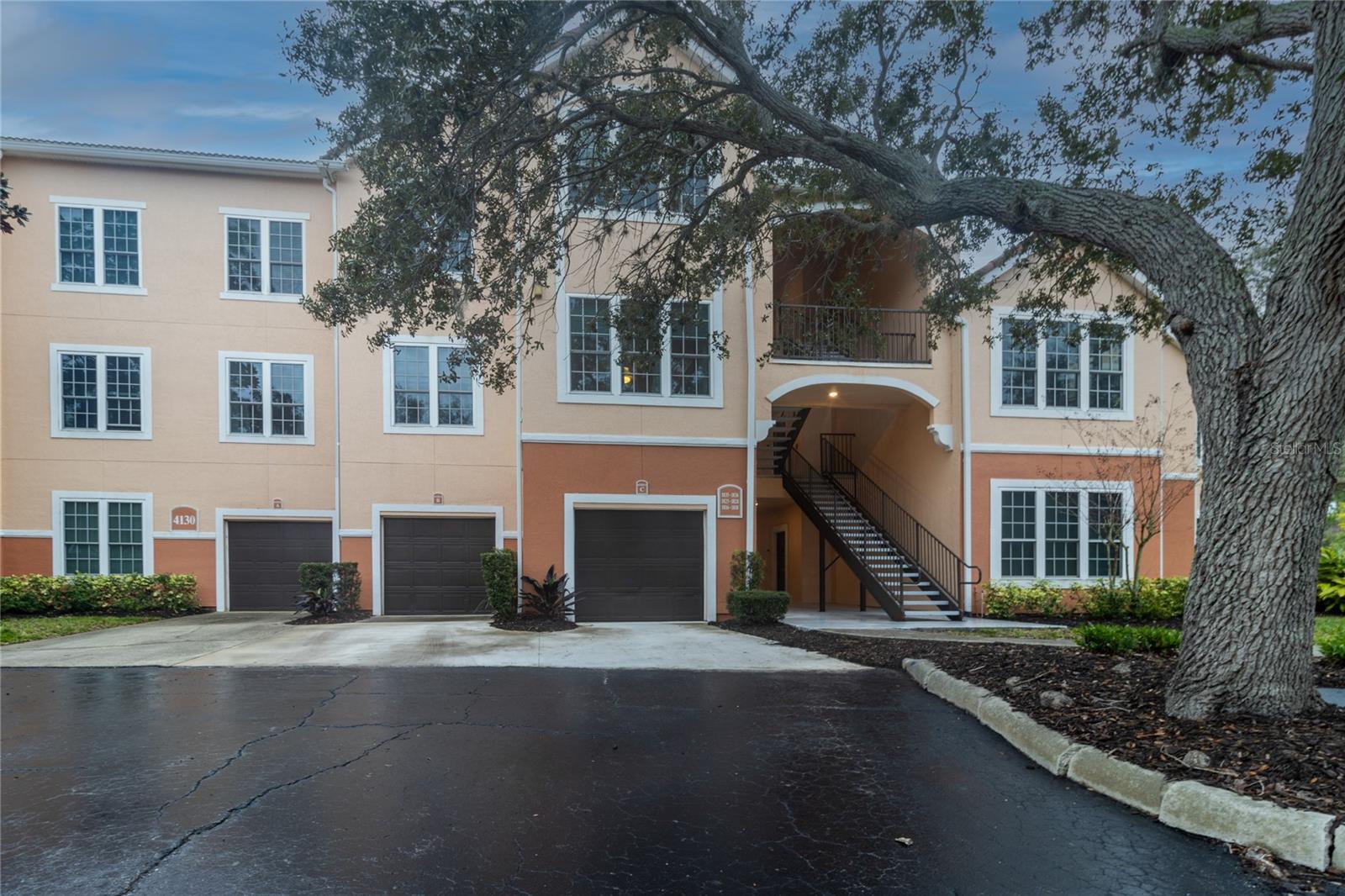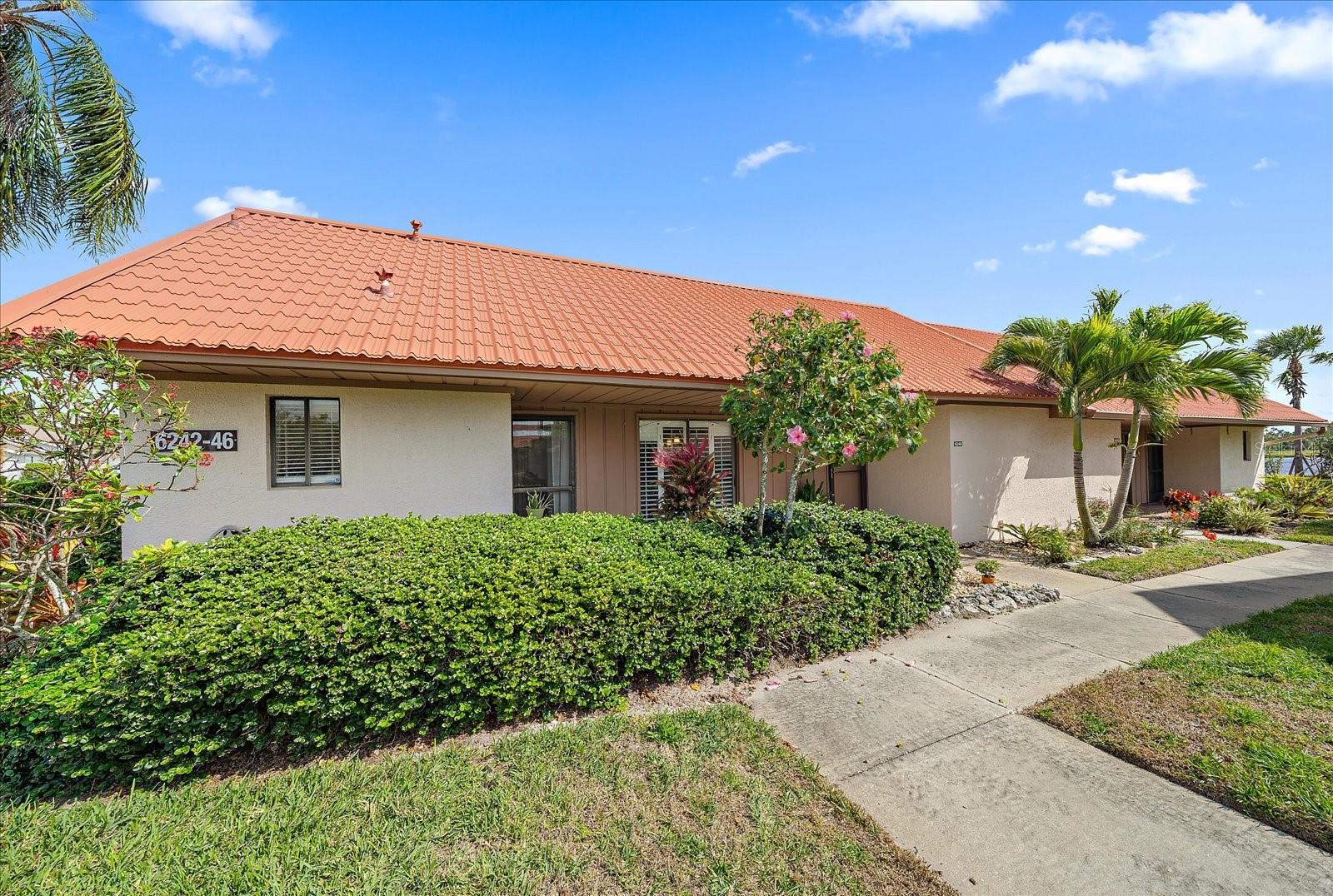1712 Burgos Dr , Sarasota, Florida
List Price: $279,000
MLS Number:
A4112970
- Status: Sold
- Sold Date: Oct 07, 2015
- DOM: 240 days
- Square Feet: 1846
- Price / sqft: $151
- Bedrooms: 3
- Baths: 3
- Pool: Community
- Garage: 2
- City: SARASOTA
- Zip Code: 34238
- Year Built: 2006
- HOA Fee: $780
- Payments Due: Quarterly
Misc Info
Subdivision: Isles Of Sarasota Unit 1
Annual Taxes: $2,925
HOA Fee: $780
HOA Payments Due: Quarterly
Lot Size: Up to 10, 889 Sq. Ft.
Request the MLS data sheet for this property
Sold Information
CDD: $255,000
Sold Price per Sqft: $ 138.14 / sqft
Home Features
Interior: Kitchen/Family Room Combo, Living Room/Dining Room Combo, Open Floor Plan
Appliances: Dishwasher, Disposal, Dryer, Freezer, Microwave, Range, Refrigerator, Washer
Flooring: Carpet, Tile
Master Bath Features: Dual Sinks, Tub with Separate Shower Stall
Air Conditioning: Central Air
Exterior: Balcony
Garage Features: Garage Door Opener
Pool Type: Heated Pool, In Ground
Room Dimensions
Schools
- Elementary: Laurel Nokomis Elementary
- Middle: Laurel Nokomis Middle
- High: Venice Senior High
- Map
- Street View


























