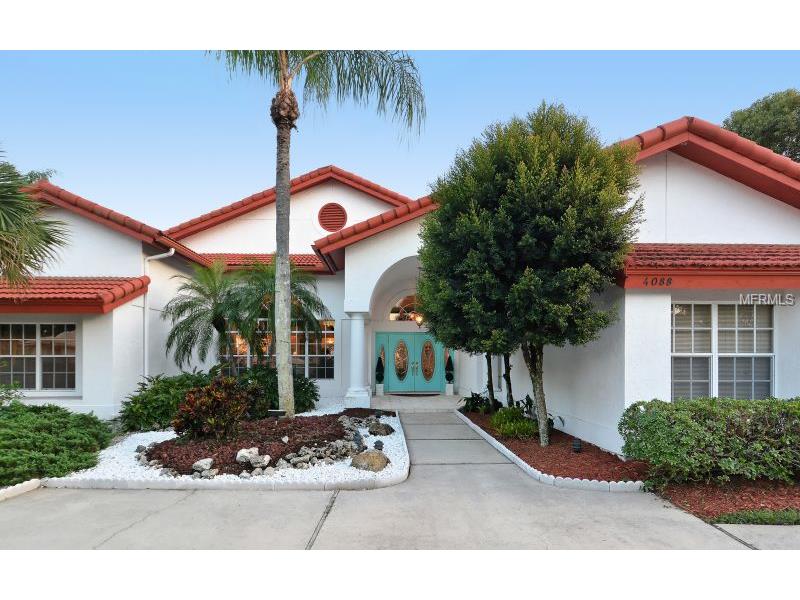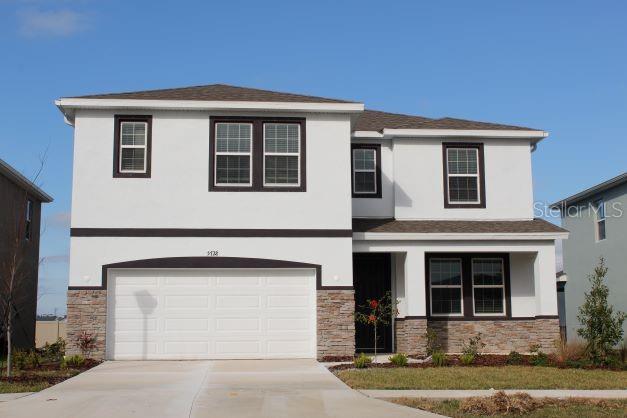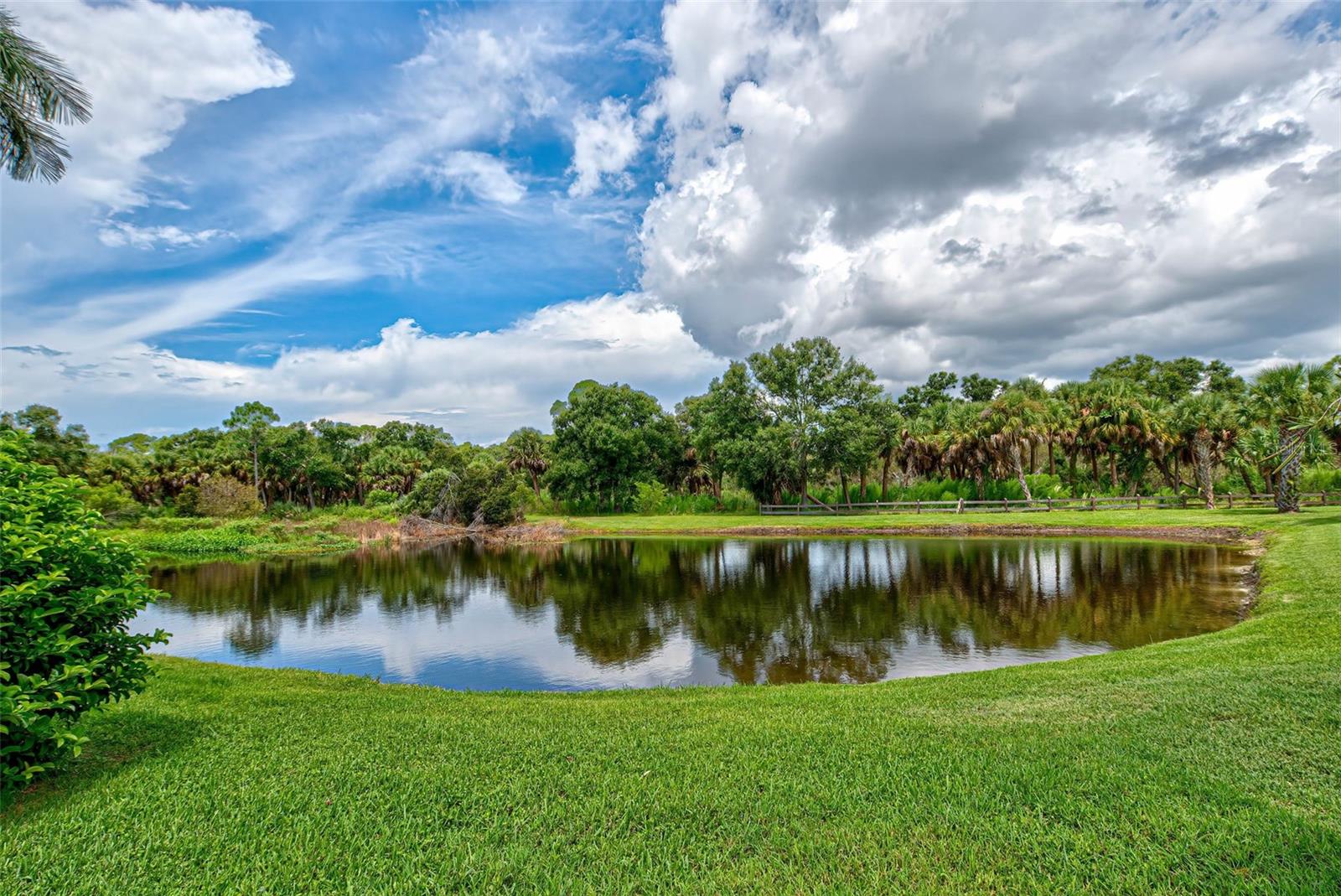4088 Losillias Dr , Sarasota, Florida
List Price: $839,500
MLS Number:
A4113481
- Status: Sold
- Sold Date: Apr 15, 2015
- DOM: 26 days
- Square Feet: 4128
- Price / sqft: $203
- Bedrooms: 3
- Baths: 3
- Half Baths: 1
- Pool: Private
- Garage: 3
- City: SARASOTA
- Zip Code: 34238
- Year Built: 1988
- HOA Fee: $2,670
- Payments Due: Annually
Misc Info
Subdivision: Prestancia
Annual Taxes: $9,155
HOA Fee: $2,670
HOA Payments Due: Annually
Water View: Lake
Lot Size: 1/2 Acre to 1 Acre
Request the MLS data sheet for this property
Sold Information
CDD: $820,000
Sold Price per Sqft: $ 198.64 / sqft
Home Features
Interior: Breakfast Room Separate, Formal Dining Room Separate, Formal Living Room Separate, Kitchen/Family Room Combo, Master Bedroom Downstairs, Open Floor Plan, Split Bedroom, Volume Ceilings
Kitchen: Breakfast Bar, Pantry
Appliances: Bar Fridge, Built-In Oven, Dishwasher, Disposal, Dryer, Electric Water Heater, Exhaust Fan, Microwave, Range, Refrigerator, Washer, Water Softener Owned, Wine Refrigerator
Flooring: Carpet, Marble
Master Bath Features: Bath w Spa/Hydro Massage Tub, Dual Sinks, Tub with Separate Shower Stall
Air Conditioning: Central Air, Zoned
Exterior: French Doors, Sliding Doors, Irrigation System, Outdoor Kitchen
Garage Features: Circular Driveway, Driveway, Garage Door Opener, Garage Faces Rear, Garage Faces Side, Oversized
Pool Type: Gunite/Concrete, Heated Pool, Heated Spa, In Ground, Outside Bath Access, Screen Enclosure
Room Dimensions
Schools
- Elementary: Gulf Gate Elementary
- Middle: Sarasota Middle
- High: Riverview High
- Map
- Street View

























