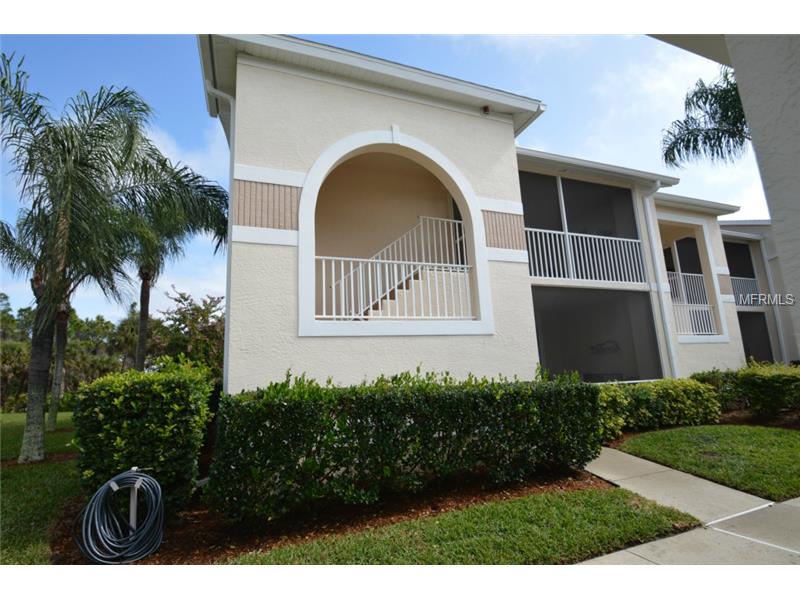Sarasota, Florida
List Price: $284,900
MLS Number:
A4113830
- Status: Sold
- Sold Date: Apr 20, 2015
- DOM: 41 days
- Square Feet: 1661
- Price / sqft: $172
- Bedrooms: 2
- Baths: 2
- Pool: Community
- Garage: 1
- City: SARASOTA
- Zip Code: 34238
- Year Built: 1997
- HOA Fee: $1
- Payments Due: Quarterly
Misc Info
Subdivision: Stoneybrook Veranda Greens North 02
Annual Taxes: $2,731
HOA Fee: $1
HOA Payments Due: Quarterly
Lot Size: Up to 10, 889 Sq. Ft.
Request the MLS data sheet for this property
Sold Information
CDD: $280,000
Sold Price per Sqft: $ 168.57 / sqft
Home Features
Interior: Eating Space In Kitchen, Living Room/Dining Room Combo, Living Room/Great Room, Open Floor Plan, Split Bedroom, Volume Ceilings
Kitchen: Closet Pantry
Appliances: Dishwasher, Disposal, Dryer, Electric Water Heater, Microwave Hood, Range, Refrigerator, Washer
Flooring: Carpet, Ceramic Tile, Wood
Master Bath Features: Garden Bath, Tub with Separate Shower Stall
Air Conditioning: Central Air
Exterior: Sliding Doors
Garage Features: Guest
Pool Type: In Ground
Room Dimensions
Schools
- Elementary: Laurel Nokomis Elementary
- Middle: Laurel Nokomis Middle
- High: Venice Senior High
- Map
- Street View
















