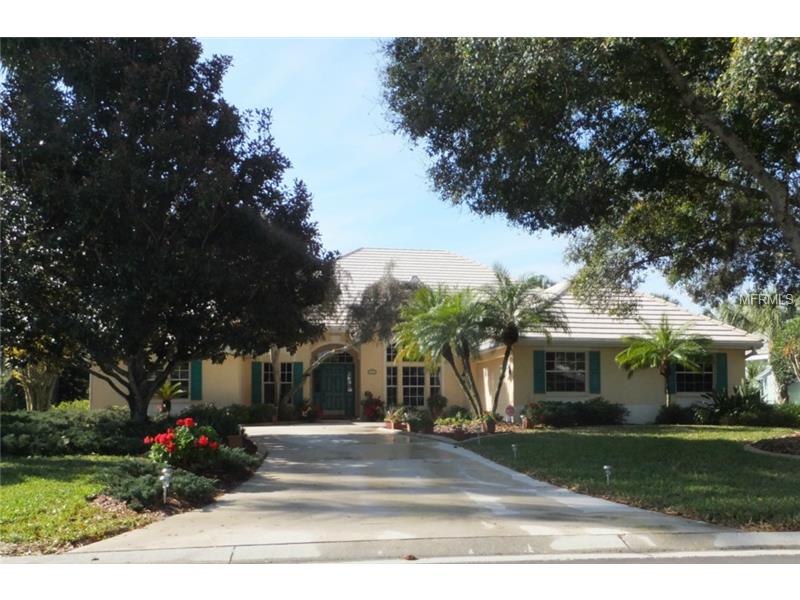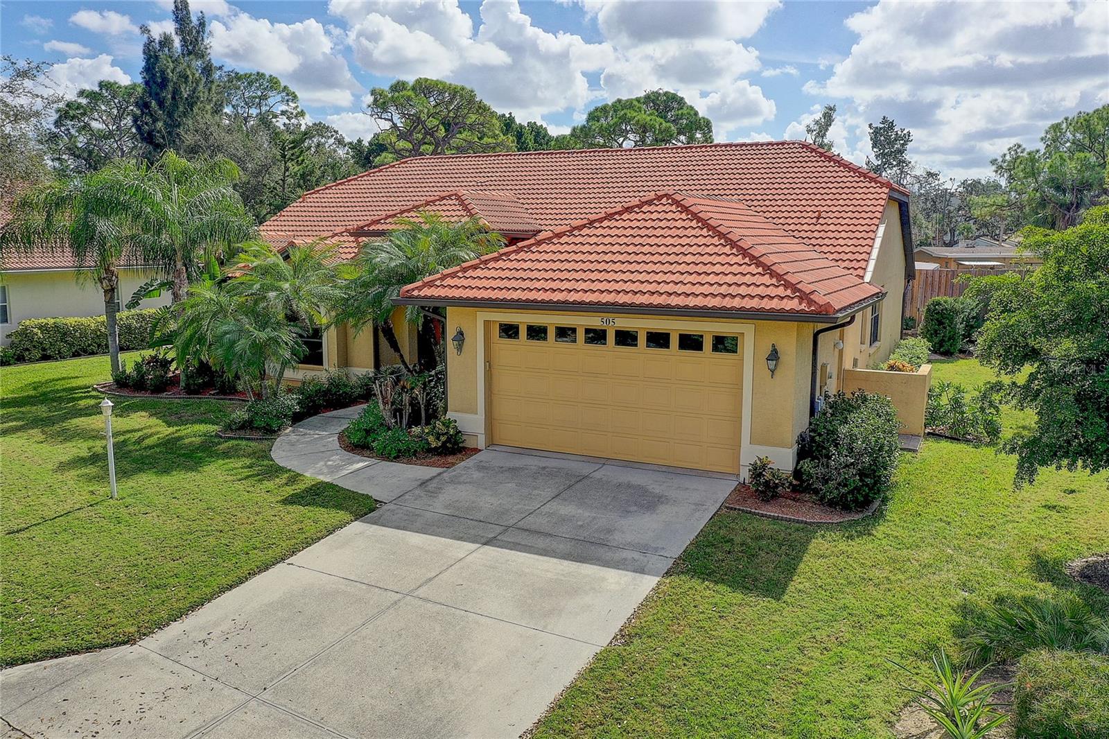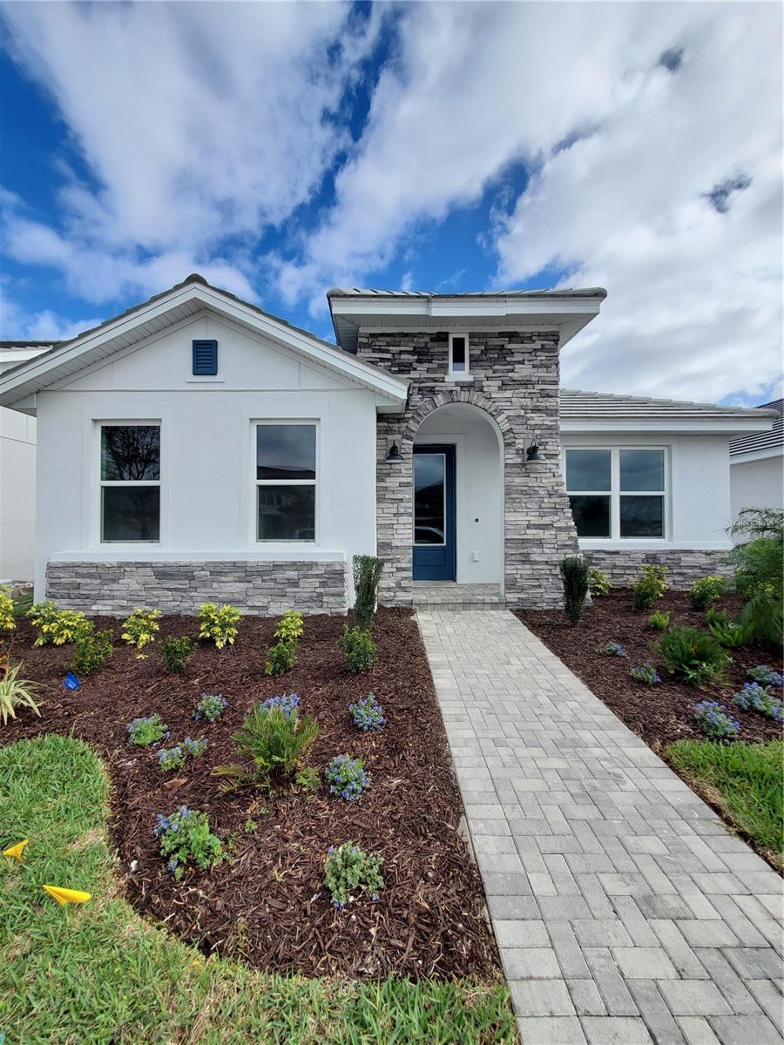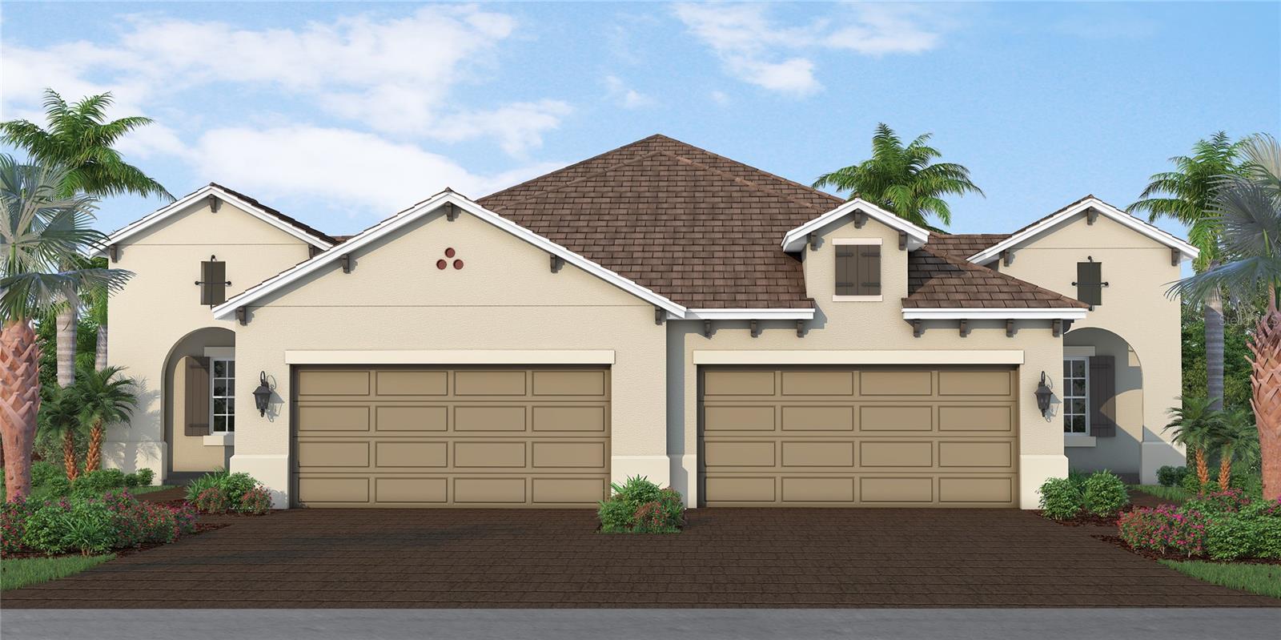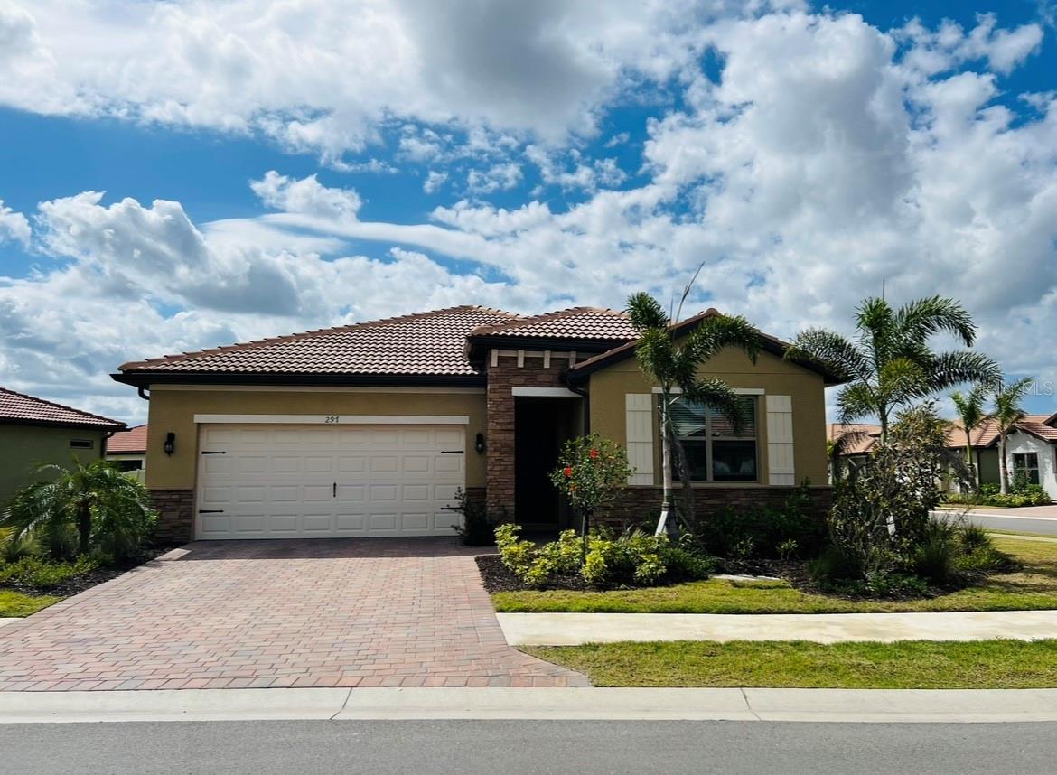2053 Tocobaga Ln , Nokomis, Florida
List Price: $559,000
MLS Number:
A4113919
- Status: Sold
- Sold Date: May 22, 2015
- DOM: 73 days
- Square Feet: 3436
- Price / sqft: $163
- Bedrooms: 3
- Baths: 3
- Half Baths: 1
- Pool: Private
- Garage: 2
- City: NOKOMIS
- Zip Code: 34275
- Year Built: 1993
- HOA Fee: $207
- Payments Due: Quarterly
Misc Info
Subdivision: Calusa Lakes Unit 1
Annual Taxes: $4,238
HOA Fee: $207
HOA Payments Due: Quarterly
Water View: Lake
Lot Size: 1/4 Acre to 21779 Sq. Ft.
Request the MLS data sheet for this property
Sold Information
CDD: $525,000
Sold Price per Sqft: $ 152.79 / sqft
Home Features
Interior: Breakfast Room Separate, Formal Dining Room Separate, Split Bedroom, Volume Ceilings
Kitchen: Breakfast Bar, Island, Pantry
Appliances: Built-In Oven, Cooktop, Dishwasher, Disposal, Dryer, Freezer, Microwave, Refrigerator, Washer, Water Softener Owned, Whole House R.O. System
Flooring: Carpet, Ceramic Tile, Parquet, Wood
Master Bath Features: Dual Sinks, Tub with Separate Shower Stall
Fireplace: Gas, Wood Burning
Air Conditioning: Humidity Control, Zoned
Exterior: Irrigation System, Lighting, Rain Gutters
Garage Features: Garage Door Opener, Oversized
Pool Type: Heated Pool, Outside Bath Access
Room Dimensions
Schools
- Elementary: Laurel Nokomis Elementary
- Middle: Laurel Nokomis Middle
- High: Venice Senior High
- Map
- Street View
