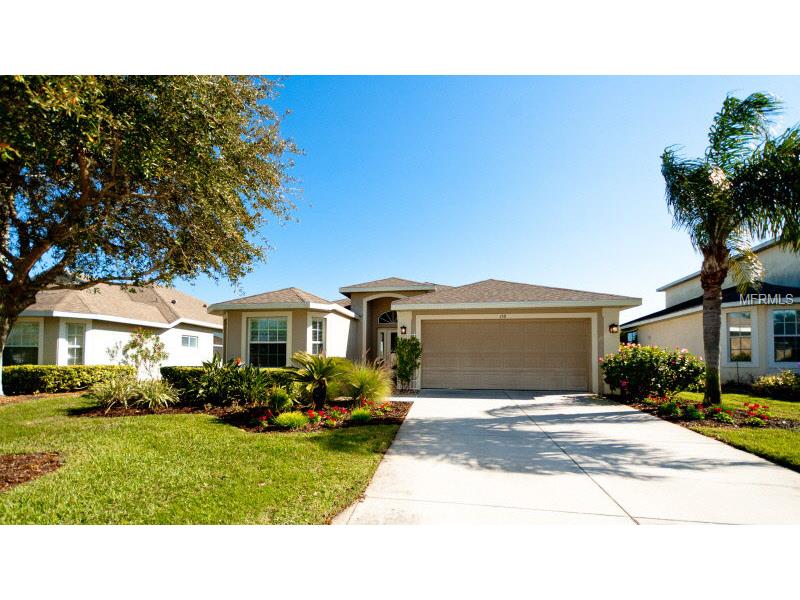159 Bridgewater Ct , Bradenton, Florida
List Price: $295,000
MLS Number:
A4114192
- Status: Sold
- Sold Date: Jun 24, 2015
- DOM: 92 days
- Square Feet: 1955
- Price / sqft: $151
- Bedrooms: 2
- Baths: 2
- Pool: Community, Private
- Garage: 2
- City: BRADENTON
- Zip Code: 34212
- Year Built: 2003
- HOA Fee: $245
- Payments Due: Quarterly
Misc Info
Subdivision: Stoneybrook At Heritage H Spa U1pb39/160
Annual Taxes: $3,089
Annual CDD Fee: $778
HOA Fee: $245
HOA Payments Due: Quarterly
Water Front: Lake
Water View: Lake
Lot Size: Up to 10, 889 Sq. Ft.
Request the MLS data sheet for this property
Sold Information
CDD: $279,900
Sold Price per Sqft: $ 143.17 / sqft
Home Features
Interior: Eating Space In Kitchen, Great Room, Living Room/Dining Room Combo, Living Room/Great Room, Master Bedroom Downstairs, Open Floor Plan, Split Bedroom, Volume Ceilings
Kitchen: Breakfast Bar
Appliances: Dishwasher, Disposal, Dryer, Electric Water Heater, Microwave Hood, Range, Refrigerator, Washer
Flooring: Carpet, Ceramic Tile
Master Bath Features: Garden Bath, Tub with Separate Shower Stall
Air Conditioning: Central Air
Exterior: Sliding Doors, Balcony
Garage Features: Driveway, Off Street
Pool Type: In Ground, Screen Enclosure
Room Dimensions
- Living Room: 16x20
- Dining: 10x10
- Master: 13x14
- Room 2: 11x12
Schools
- Elementary: Freedom Elementary
- Middle: Sara Scott Harllee Middle
- High: Lakewood Ranch High
- Map
- Street View

























