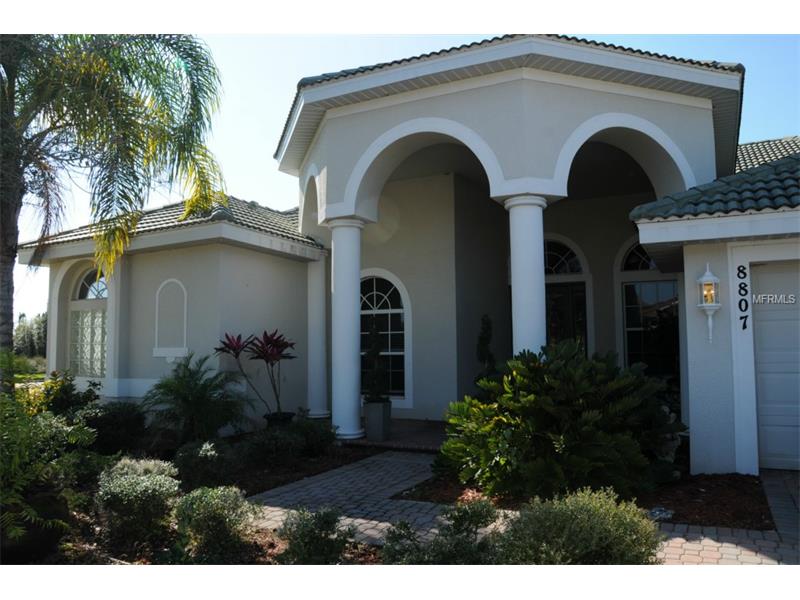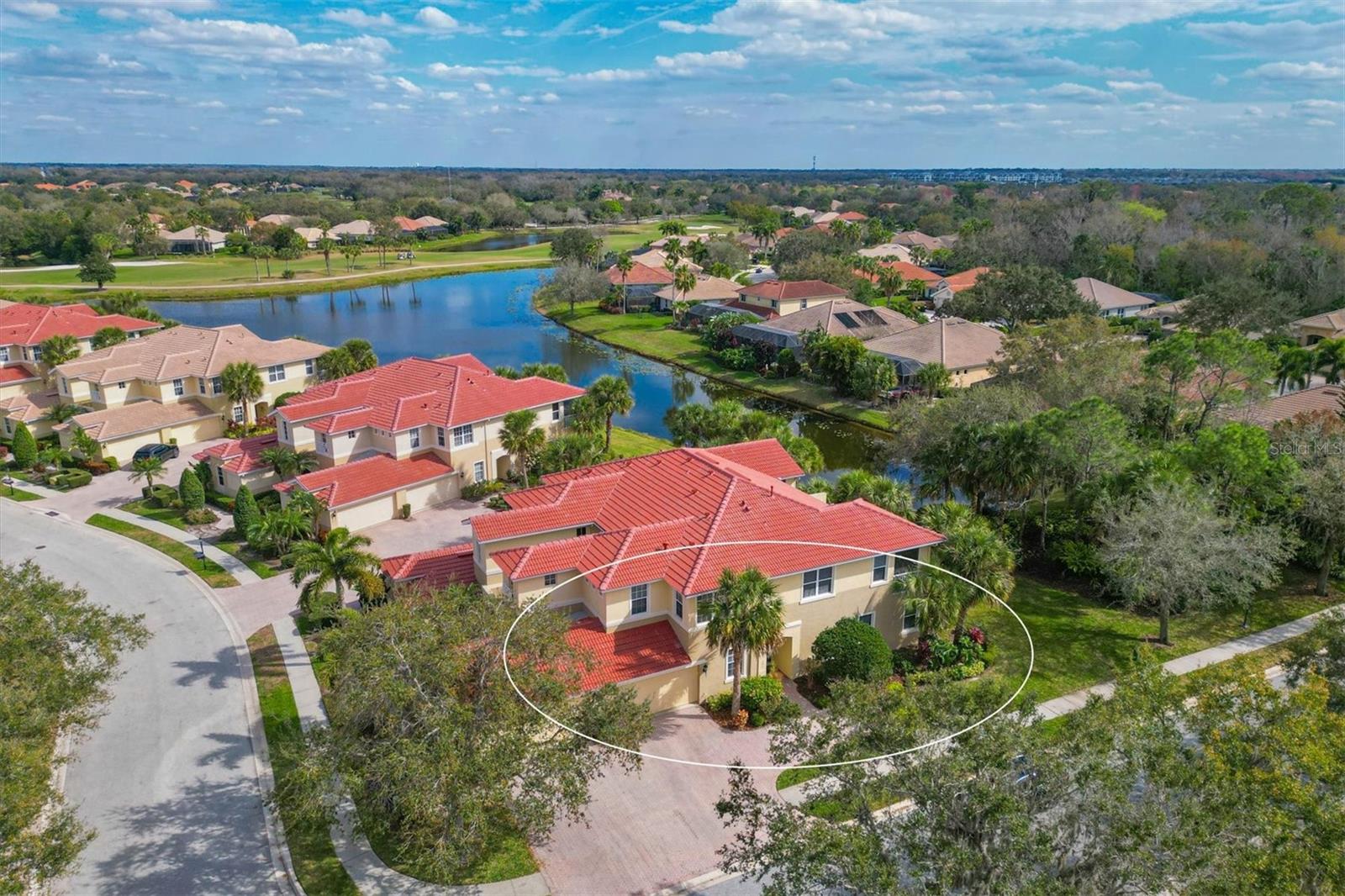8807 Brookfield Ter , Bradenton, Florida
List Price: $399,000
MLS Number:
A4114289
- Status: Sold
- Sold Date: May 25, 2016
- DOM: 422 days
- Square Feet: 2986
- Price / sqft: $134
- Bedrooms: 4
- Baths: 3
- Pool: Private
- Garage: 3
- City: BRADENTON
- Zip Code: 34212
- Year Built: 2006
- HOA Fee: $427
- Payments Due: Quarterly
Misc Info
Subdivision: Stoneybrook At Heritage H Spd U1pb44/168
Annual Taxes: $6,435
Annual CDD Fee: $1,109
HOA Fee: $427
HOA Payments Due: Quarterly
Lot Size: 1/4 Acre to 21779 Sq. Ft.
Request the MLS data sheet for this property
Sold Information
CDD: $375,000
Sold Price per Sqft: $ 125.59 / sqft
Home Features
Interior: Breakfast Room Separate, Eating Space In Kitchen, Formal Dining Room Separate, Formal Living Room Separate, Great Room
Kitchen: Breakfast Bar, Closet Pantry
Appliances: Dishwasher, Disposal, Dryer, Microwave, Range, Refrigerator
Flooring: Carpet, Ceramic Tile
Master Bath Features: Dual Sinks, Garden Bath, Tub with Separate Shower Stall
Fireplace: Family Room
Air Conditioning: Central Air
Exterior: Sliding Doors, Irrigation System
Garage Features: Garage Door Opener
Pool Type: Gunite/Concrete, Heated Spa, In Ground, Screen Enclosure
Room Dimensions
Schools
- Elementary: Freedom Elementary
- Middle: Carlos E. Haile Middle
- High: Braden River High
- Map
- Street View


























