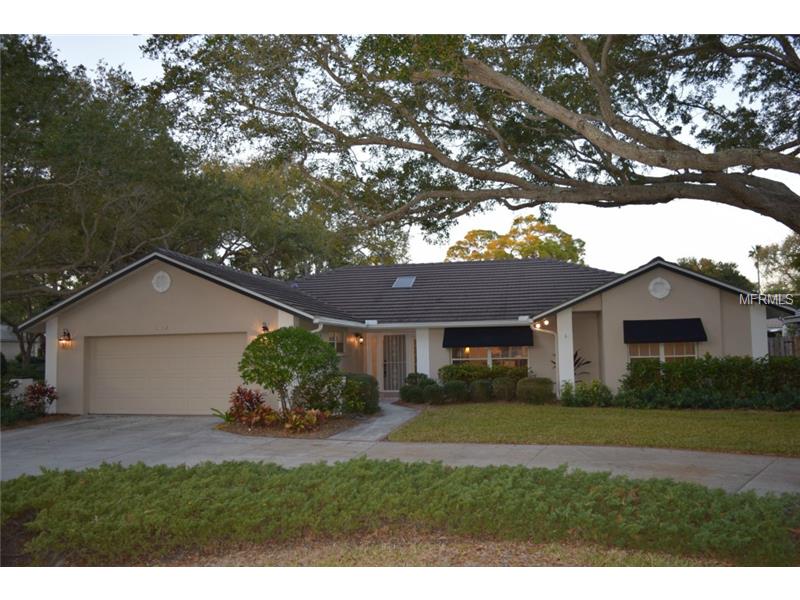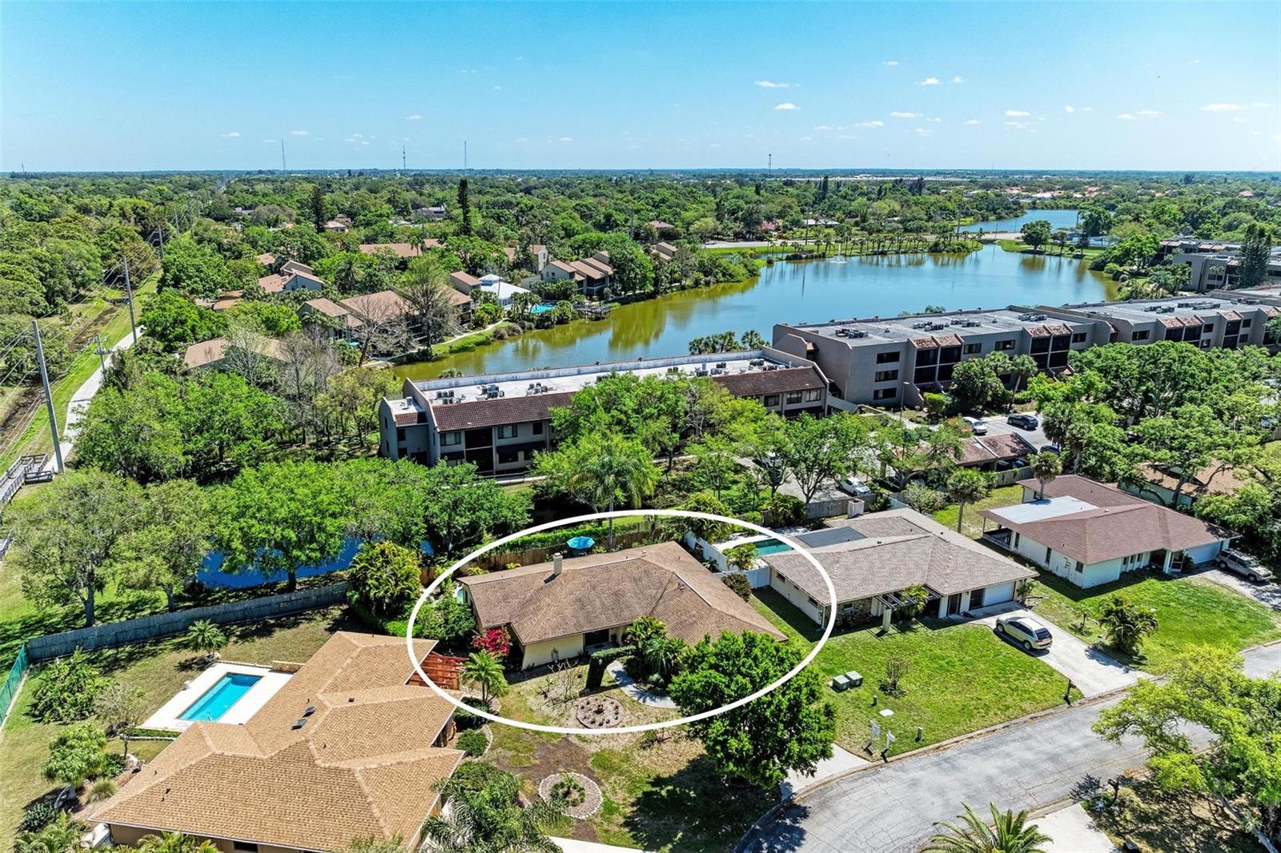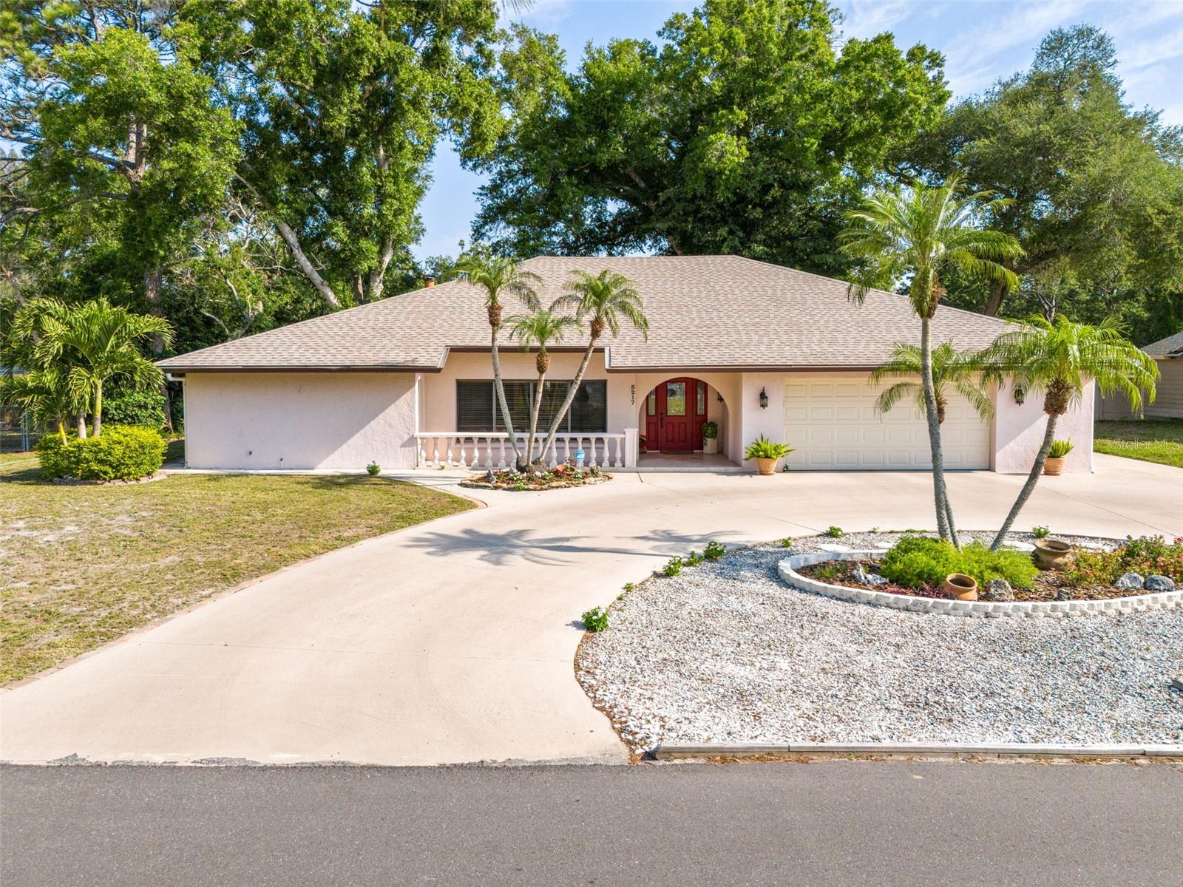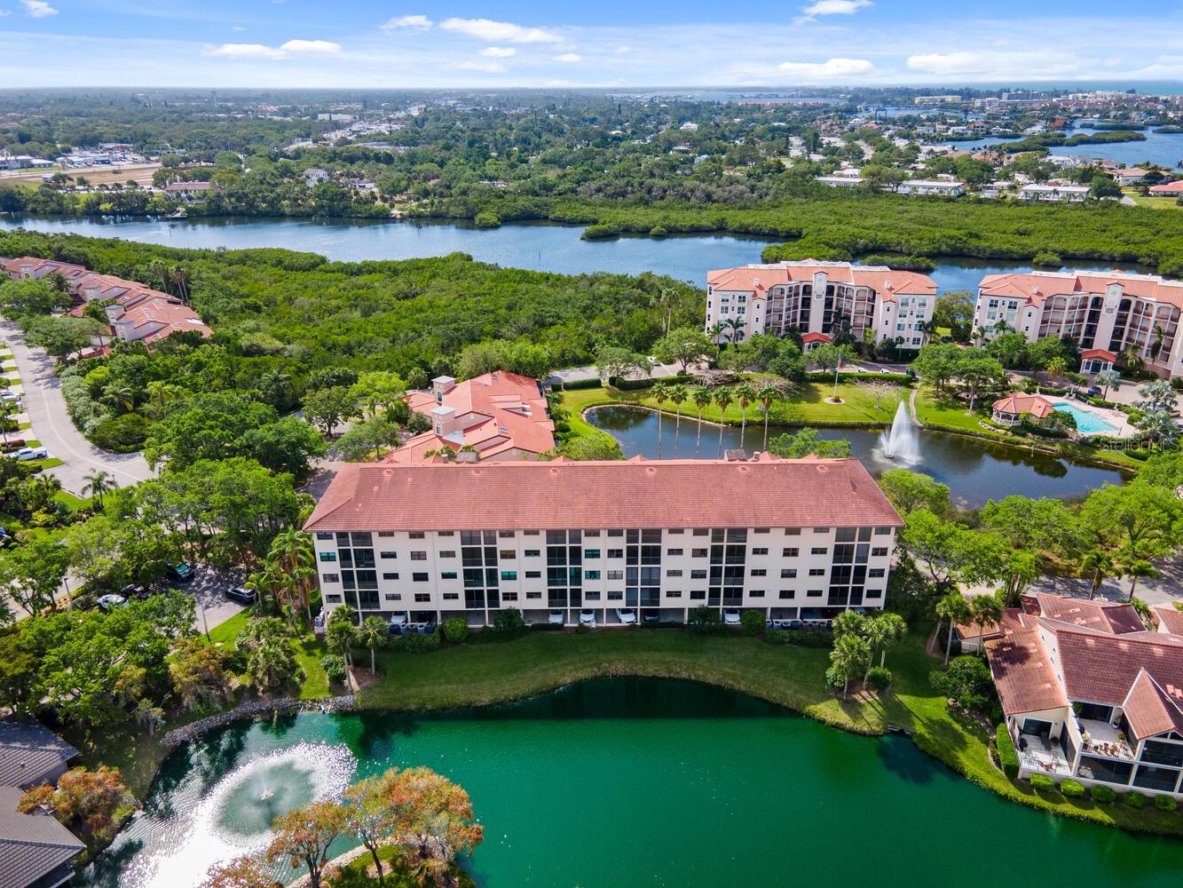5172 Flicker Field Cir , Sarasota, Florida
List Price: $649,900
MLS Number:
A4114421
- Status: Sold
- Sold Date: Mar 12, 2015
- DOM: 23 days
- Square Feet: 2319
- Price / sqft: $280
- Bedrooms: 3
- Baths: 3
- Pool: None
- Garage: 2
- City: SARASOTA
- Zip Code: 34231
- Year Built: 1985
- HOA Fee: $1,152
- Payments Due: Annually
Misc Info
Subdivision: The Landings
Annual Taxes: $3,835
HOA Fee: $1,152
HOA Payments Due: Annually
Lot Size: 1/4 to less than 1/2
Request the MLS data sheet for this property
Sold Information
CDD: $652,295
Sold Price per Sqft: $ 281.28 / sqft
Home Features
Interior: Formal Dining Room Separate, Formal Living Room Separate, Living Room/Great Room, Master Bedroom Downstairs, Open Floor Plan, Split Bedroom, Volume Ceilings
Kitchen: Breakfast Bar
Appliances: Bar Fridge, Built-In Oven, Cooktop, Dishwasher, Disposal, Dryer, Refrigerator, Washer, Wine Refrigerator
Flooring: Carpet, Ceramic Tile, Wood
Master Bath Features: Shower No Tub
Fireplace: Family Room, Wood Burning
Air Conditioning: Central Air
Exterior: Irrigation System, Lighting, Rain Gutters, Sliding Doors
Garage Features: Circular Driveway, Driveway, Garage Door Opener, Parking Pad
Room Dimensions
- Map
- Street View




























