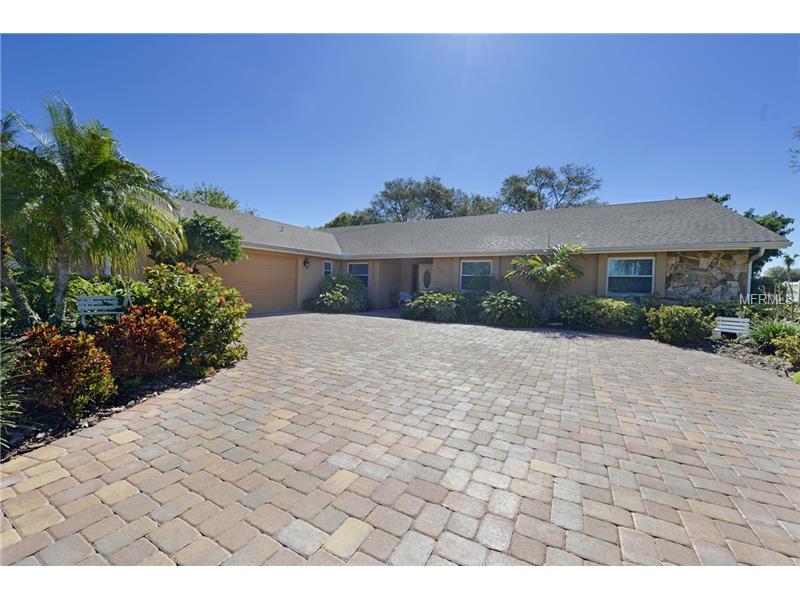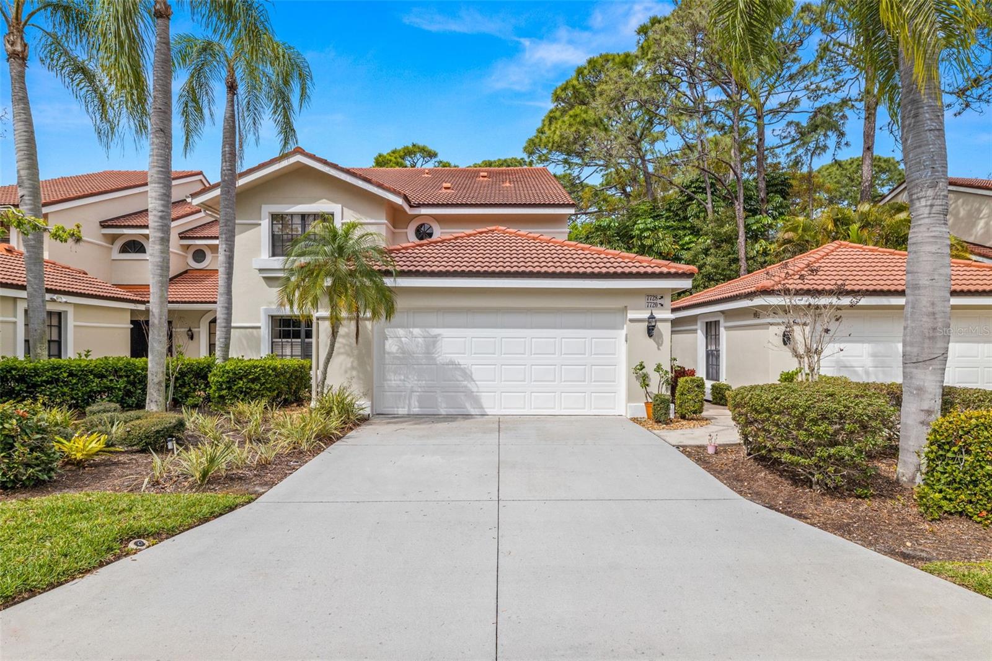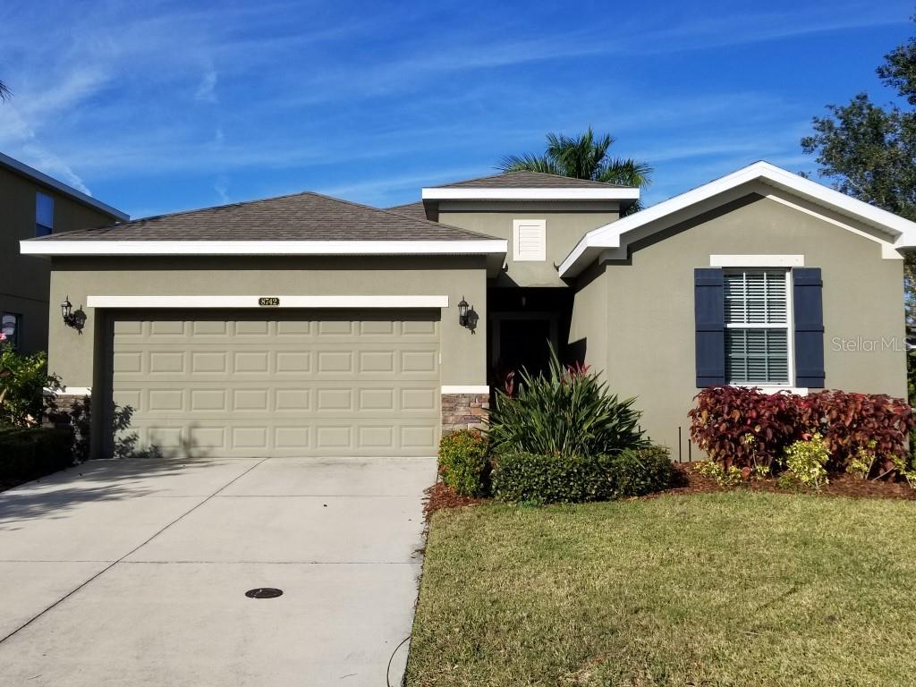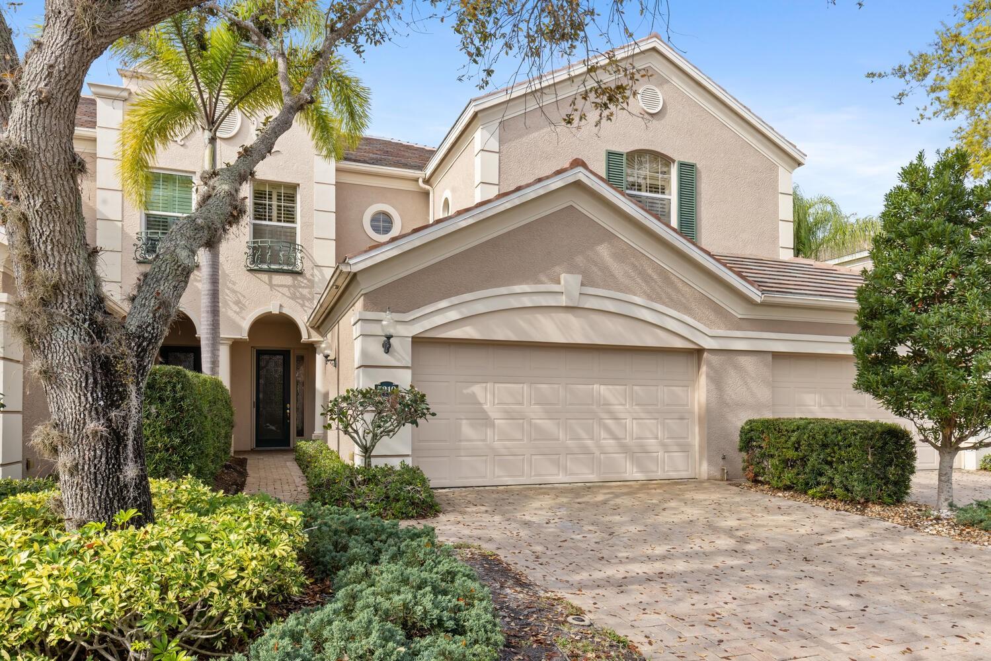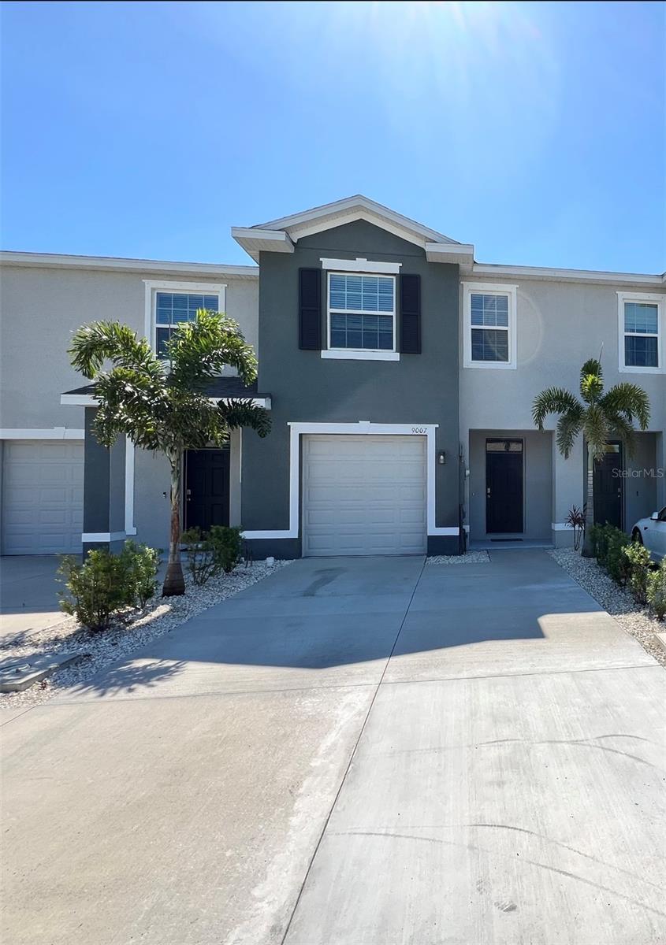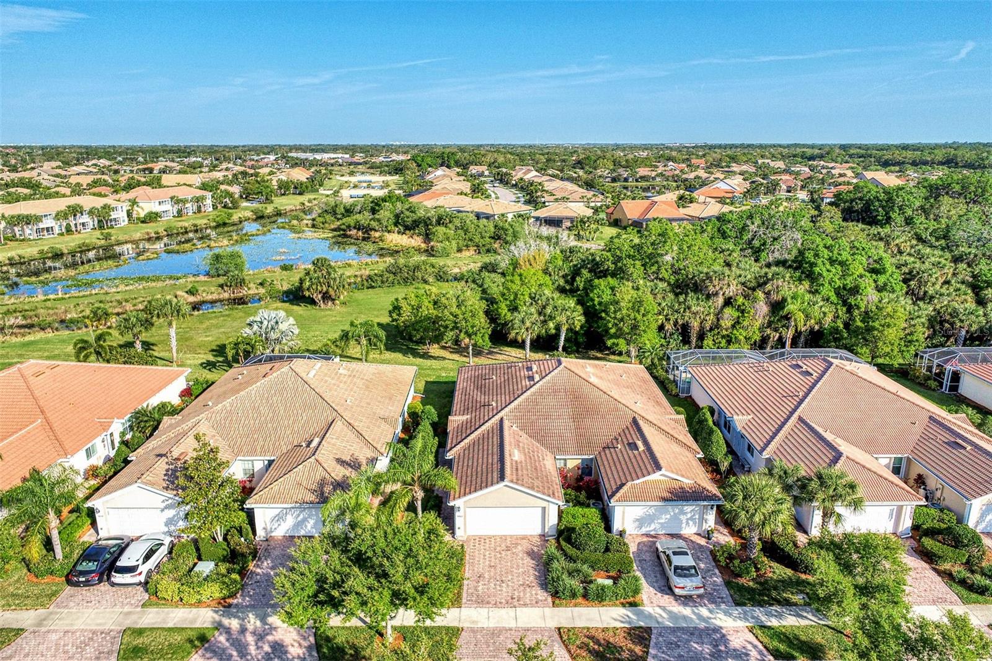3828 Spyglass Hill Rd , Sarasota, Florida
List Price: $510,000
MLS Number:
A4114597
- Status: Sold
- Sold Date: Jul 17, 2015
- DOM: 111 days
- Square Feet: 2763
- Price / sqft: $185
- Bedrooms: 4
- Baths: 3
- Pool: None
- Garage: 2
- City: SARASOTA
- Zip Code: 34238
- Year Built: 1981
- HOA Fee: $312
- Payments Due: Quarterly
Misc Info
Subdivision: Country Club Of Sarasota The
Annual Taxes: $3,492
HOA Fee: $312
HOA Payments Due: Quarterly
Water View: Lake
Lot Size: 1/4 Acre to 21779 Sq. Ft.
Request the MLS data sheet for this property
Sold Information
CDD: $510,000
Sold Price per Sqft: $ 184.58 / sqft
Home Features
Interior: Breakfast Room Separate, Formal Dining Room Separate, Great Room
Kitchen: Closet Pantry, Island
Appliances: Dishwasher, Disposal, Dryer, Electric Water Heater, Microwave Hood, Range, Refrigerator, Washer
Flooring: Carpet, Ceramic Tile, Wood
Master Bath Features: Dual Sinks, Shower No Tub
Fireplace: Wood Burning
Air Conditioning: Central Air
Exterior: French Doors, Irrigation System
Garage Features: Garage Door Opener
Pool Type: Spa
Room Dimensions
Schools
- Elementary: Gulf Gate Elementary
- Middle: Brookside Middle
- High: Riverview High
- Map
- Street View
