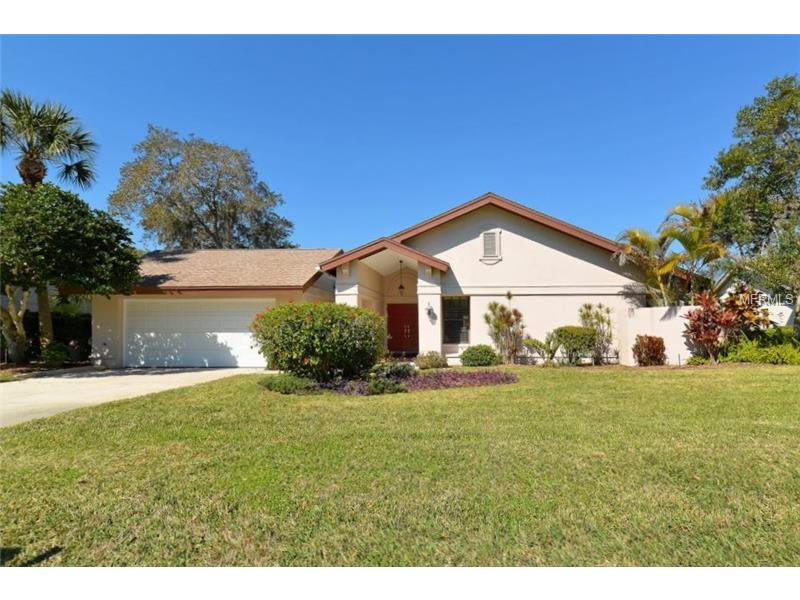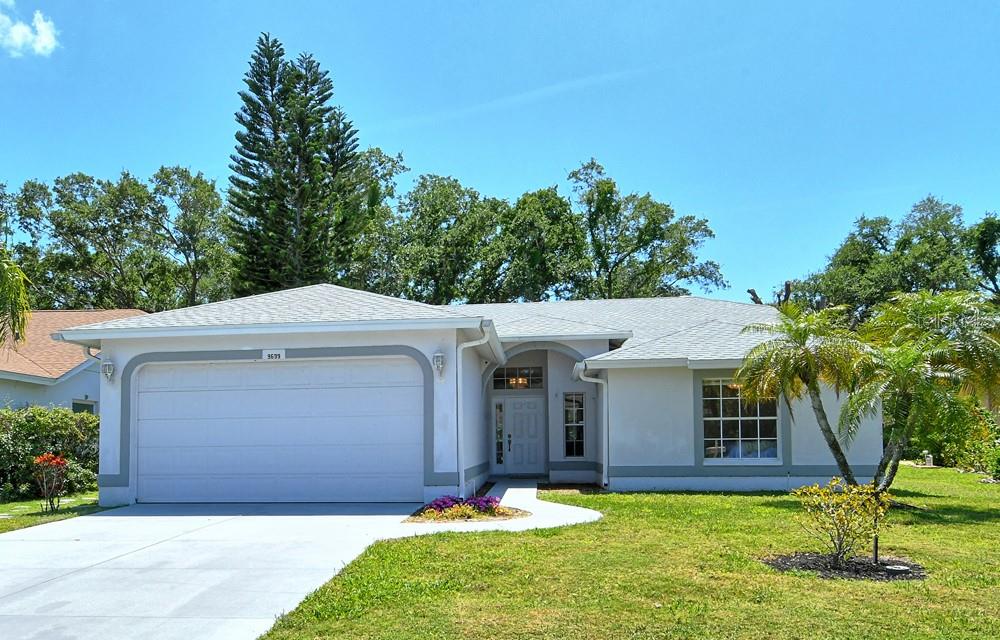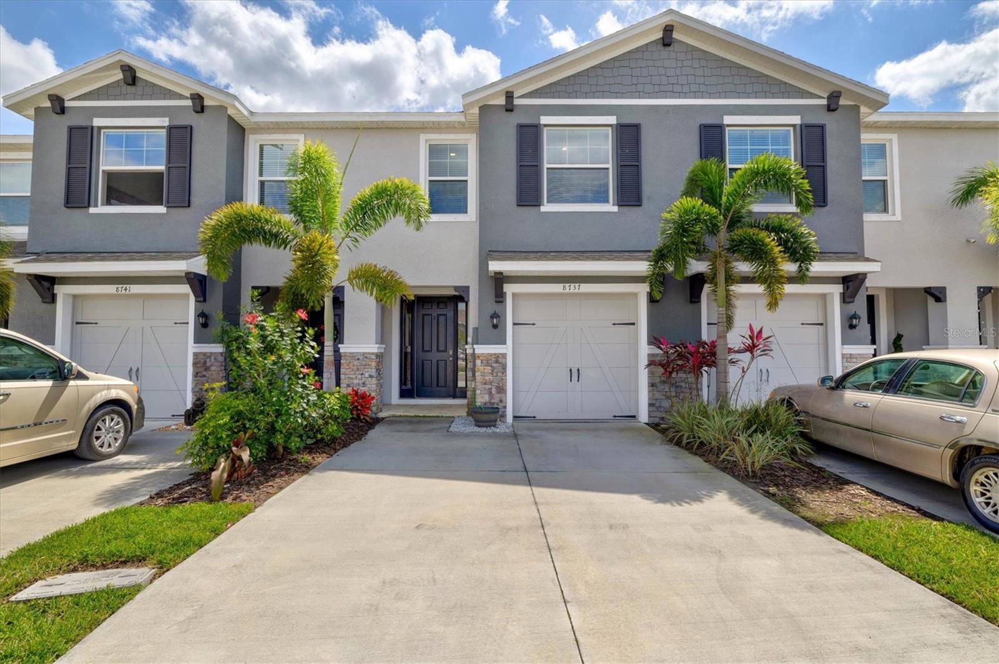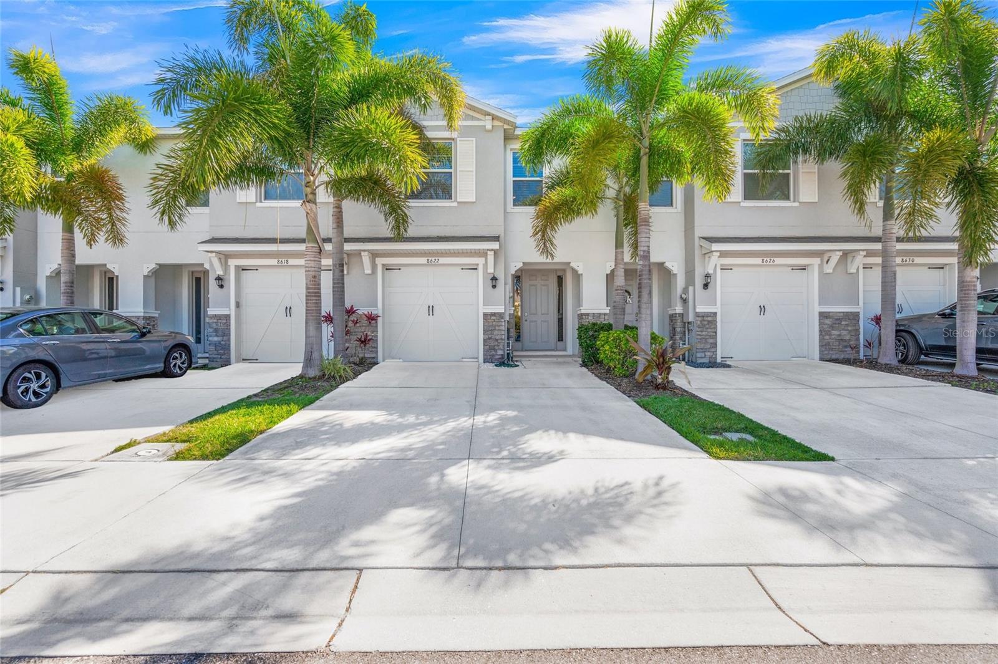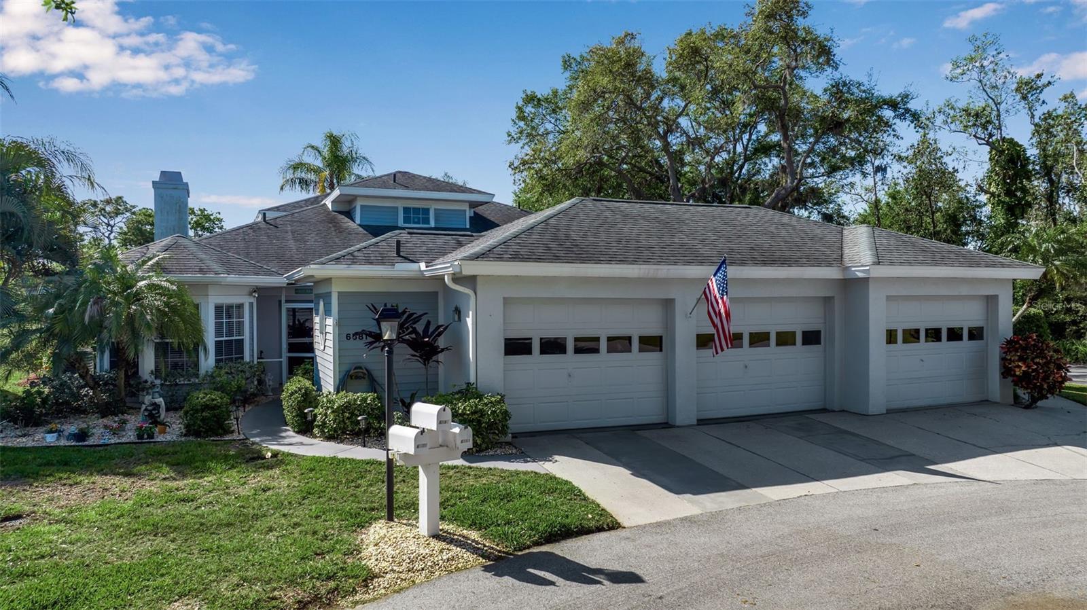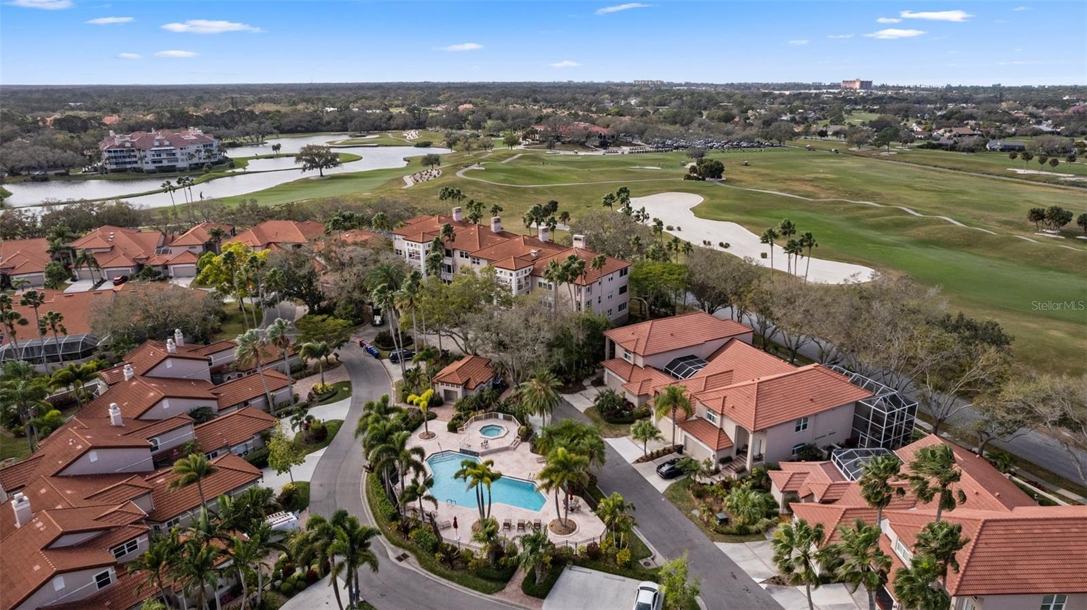3935 Torrey Pines Blvd , Sarasota, Florida
List Price: $449,900
MLS Number:
A4114643
- Status: Sold
- Sold Date: May 13, 2015
- DOM: 31 days
- Square Feet: 2614
- Price / sqft: $172
- Bedrooms: 3
- Baths: 2
- Half Baths: 1
- Pool: Private
- Garage: 2
- City: SARASOTA
- Zip Code: 34238
- Year Built: 1983
- HOA Fee: $312
- Payments Due: Quarterly
Misc Info
Subdivision: Country Club Of Sarasota The
Annual Taxes: $3,528
HOA Fee: $312
HOA Payments Due: Quarterly
Lot Size: 1/4 Acre to 21779 Sq. Ft.
Request the MLS data sheet for this property
Sold Information
CDD: $442,000
Sold Price per Sqft: $ 169.09 / sqft
Home Features
Interior: Breakfast Room Separate, Formal Dining Room Separate, Formal Living Room Separate, Open Floor Plan, Split Bedroom, Volume Ceilings
Kitchen: Breakfast Bar
Appliances: Dishwasher, Disposal, Dryer, Electric Water Heater, Oven, Range, Refrigerator, Washer
Flooring: Carpet, Ceramic Tile, Laminate
Master Bath Features: Dual Sinks, Tub with Separate Shower Stall
Fireplace: Wood Burning
Air Conditioning: Central Air
Exterior: French Doors, Sliding Doors, Rain Gutters
Pool Type: In Ground, Outside Bath Access, Screen Enclosure
Room Dimensions
- Living Room: 18x14
- Dining: 12x11
- Kitchen: 13x8
- Family: 15x14
Schools
- Elementary: Gulf Gate Elementary
- Middle: Sarasota Middle
- High: Riverview High
- Map
- Street View
