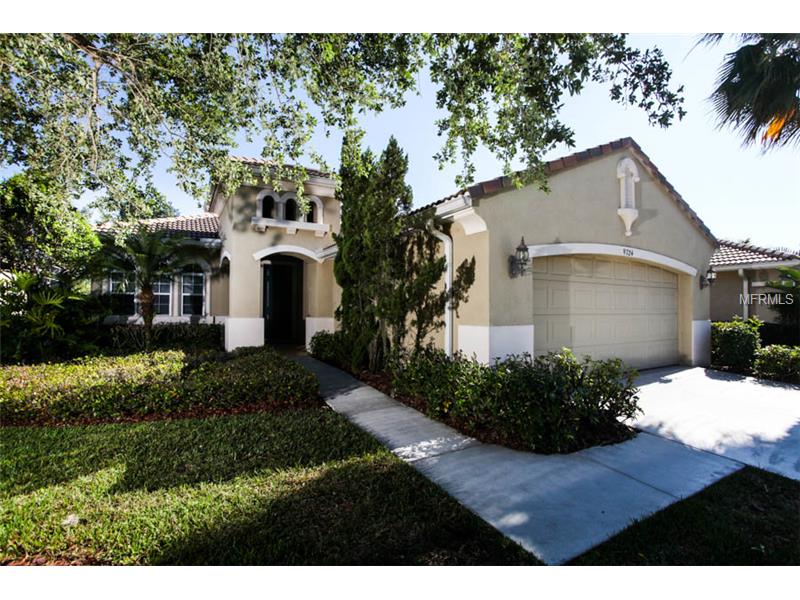9724 Portside Ter , Bradenton, Florida
List Price: $294,900
MLS Number:
A4115174
- Status: Sold
- Sold Date: Apr 28, 2015
- DOM: 34 days
- Square Feet: 1550
- Price / sqft: $190
- Bedrooms: 3
- Baths: 2
- Pool: Private
- Garage: 2
- City: BRADENTON
- Zip Code: 34212
- Year Built: 2003
- HOA Fee: $850
- Payments Due: Quarterly
Misc Info
Subdivision: Waterlefe Golf & River Club Un9
Annual Taxes: $4,754
HOA Fee: $850
HOA Payments Due: Quarterly
Water Access: Limited Access, River
Water Extras: Boathouse, Davits, Fishing Pier, Lift
Lot Size: Up to 10, 889 Sq. Ft.
Request the MLS data sheet for this property
Sold Information
CDD: $290,000
Sold Price per Sqft: $ 187.10 / sqft
Home Features
Interior: Eating Space In Kitchen, Great Room, L Dining, Living Room/Dining Room Combo, Master Bedroom Downstairs, Open Floor Plan, Split Bedroom
Kitchen: Breakfast Bar, Closet Pantry, Desk Built In
Appliances: Dishwasher, Disposal, Dryer, Gas Water Heater, Microwave, Range, Refrigerator, Washer
Flooring: Carpet, Ceramic Tile
Master Bath Features: Dual Sinks, Shower No Tub
Air Conditioning: Central Air
Exterior: Sliding Doors, Lighting
Garage Features: Driveway, Garage Door Opener, Oversized, Workshop in Garage
Pool Type: Gunite/Concrete, Heated Pool, In Ground, Salt Water, Screen Enclosure
Pool Size: 30x12
Room Dimensions
Schools
- Elementary: Freedom Elementary
- Middle: Carlos E. Haile Middle
- High: Braden River High
- Map
- Street View
























