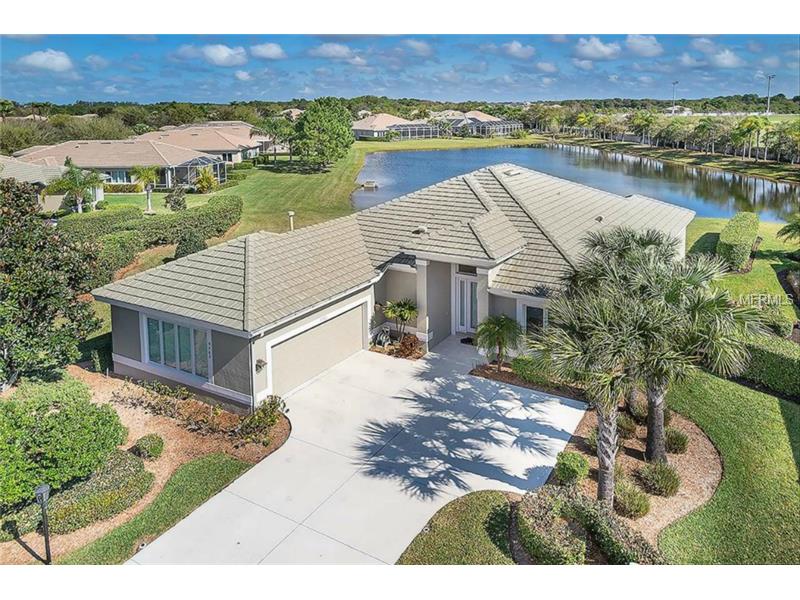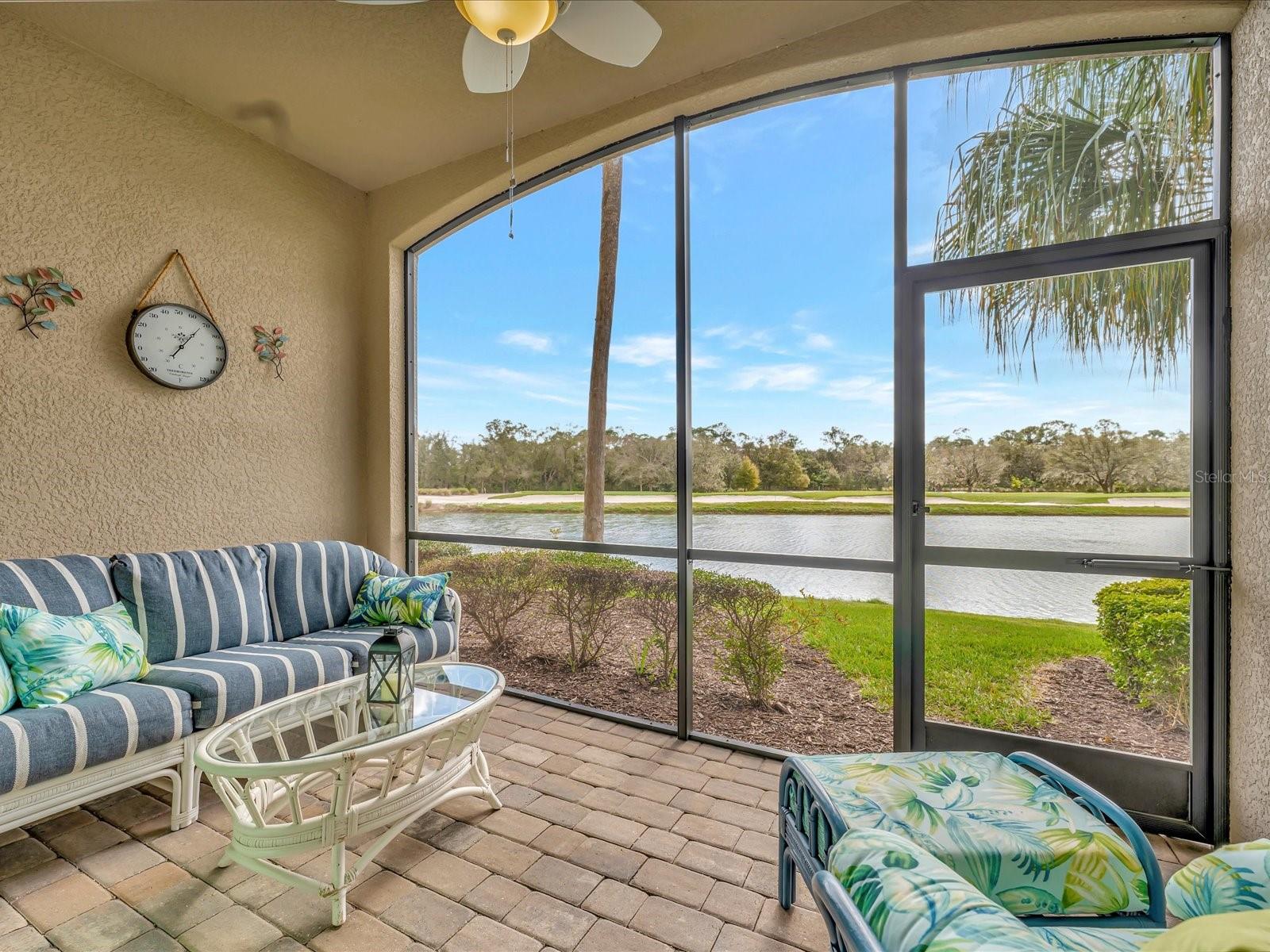9762 53rd E Dr, Bradenton, Florida
List Price: $339,900
MLS Number:
A4115565
- Status: Sold
- Sold Date: Oct 28, 2015
- DOM: 21 days
- Square Feet: 1975
- Price / sqft: $172
- Bedrooms: 2
- Baths: 2
- Pool: Community
- Garage: 2 Car Garage
- City: BRADENTON
- Zip Code: 34211
- Year Built: 2005
- HOA Fee: $1,290
- Payments Due: Annual
Misc Info
Subdivision: Rosedale Highlands Sp D Unit 2
Annual Taxes: $3,789
HOA Fee: $1,290
HOA Payments Due: Annual
Water View: Lake
Lot Size: Zero Lot Line
Request the MLS data sheet for this property
Sold Information
CDD: $332,500
Sold Price per Sqft: $ 168.35 / sqft
Home Features
Interior: Eating Space In Kitchen, Formal Dining Room Separate, Great Room, Master Bedroom Downstairs, Open Floor Plan, Split Bedroom
Kitchen: Breakfast Bar, Walk In Pantry
Appliances: Dishwasher, Disposal, Exhaust Fan, Hot Water Gas, Range, Refrigerator
Flooring: Ceramic Tile, Laminate
Master Bath Features: Bath w Spa/Hydro Massage Tub, Dual Sinks, Other Specify In Remarks
Air Conditioning: Central
Exterior: Irrigation System, Mature Landscaping, Patio/Porch/Deck Screened, Sliding Doors, Trees/Landscaped
Garage Features: Attached, Door Opener, Drive Space
Room Dimensions
Schools
- Elementary: Braden River Elementary
- Middle: Braden River Middle
- High: Lakewood Ranch High
- Map
- Street View


