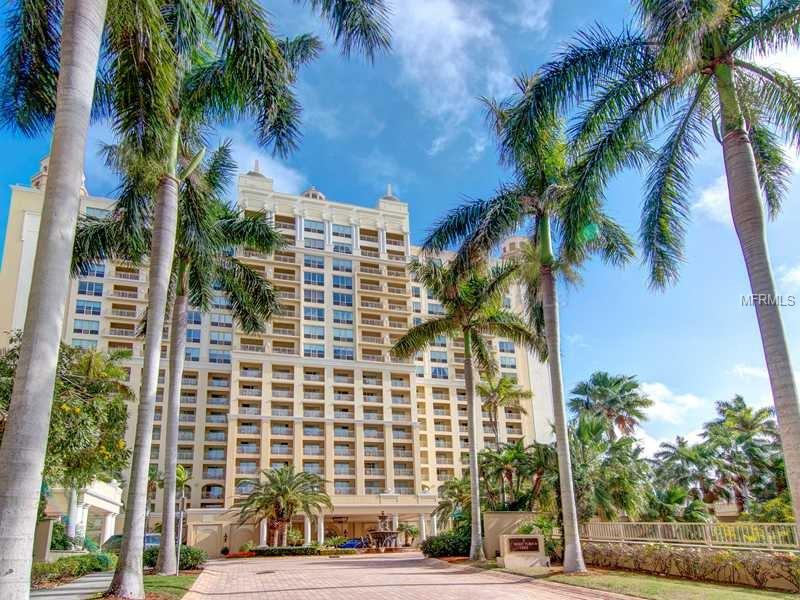1111 Ritz Carlton Dr #ph-1801, Sarasota, Florida
List Price: $3,750,000
MLS Number:
A4115805
- Status: Sold
- Sold Date: Nov 15, 2016
- DOM: 581 days
- Square Feet: 4951
- Price / sqft: $757
- Bedrooms: 3
- Baths: 3
- Half Baths: 1
- Pool: Community
- Garage: 2
- City: SARASOTA
- Zip Code: 34236
- Year Built: 2001
Misc Info
Subdivision: Ritz-carlton Residences
Annual Taxes: $45,936
Water View: Intracoastal Waterway
Lot Size: Non-Applicable
Request the MLS data sheet for this property
Sold Information
CDD: $3,500,000
Sold Price per Sqft: $ 706.93 / sqft
Home Features
Interior: Breakfast Room Separate, Formal Dining Room Separate, Formal Living Room Separate, Kitchen/Family Room Combo, Living Room/Great Room, Open Floor Plan, Split Bedroom, Volume Ceilings
Kitchen: Breakfast Bar, Closet Pantry, Island, Pantry
Appliances: Bar Fridge, Built-In Oven, Convection Oven, Cooktop, Dishwasher, Disposal, Double Oven, Dryer, Electric Water Heater, Exhaust Fan, Range Hood, Refrigerator, Washer, Wine Refrigerator
Flooring: Brick, Carpet, Marble
Master Bath Features: Bath w Spa/Hydro Massage Tub, Bidet, Dual Sinks, Tub with Separate Shower Stall
Air Conditioning: Central Air, Zoned
Exterior: Sliding Doors, Balcony, Lighting, Storage
Garage Features: Assigned, Covered, Garage Door Opener, Guest, Secured, Underground
Pool Type: Gunite/Concrete, Heated Pool, Heated Spa, In Ground
Room Dimensions
Schools
- Elementary: Southside Elementary
- Middle: Booker Middle
- High: Booker High
- Map
- Street View

























