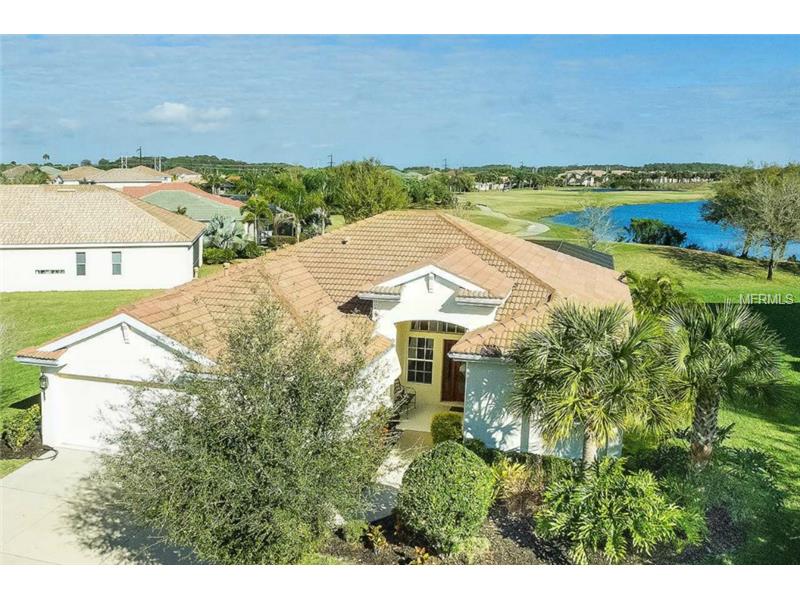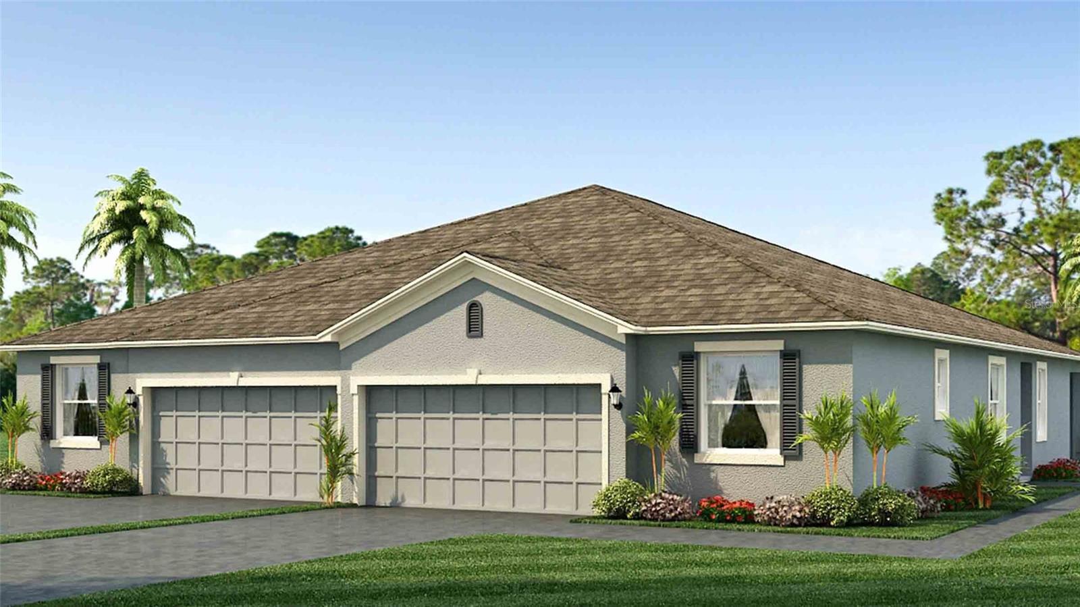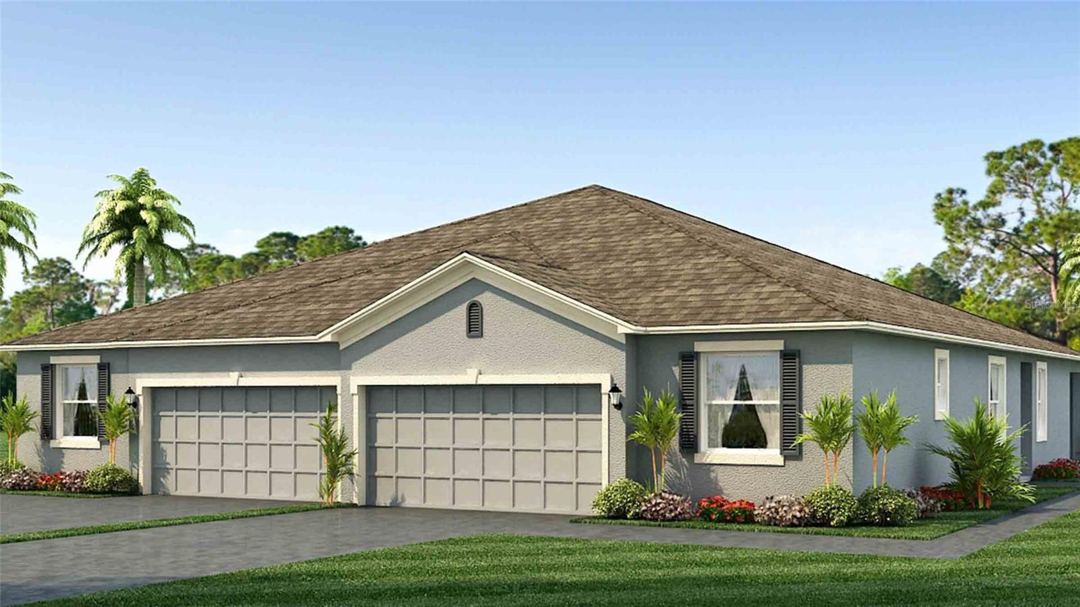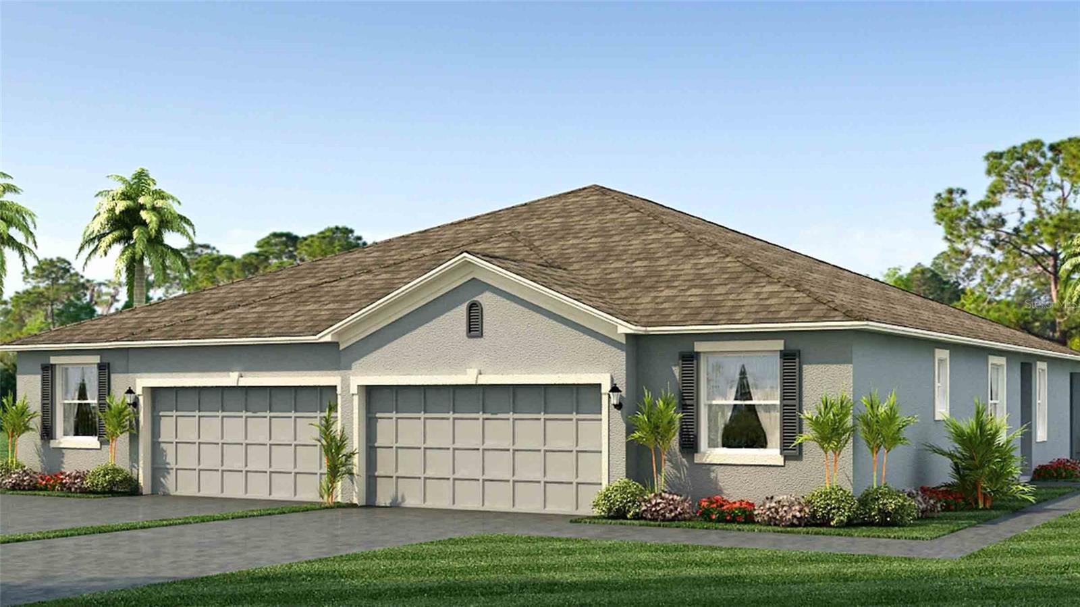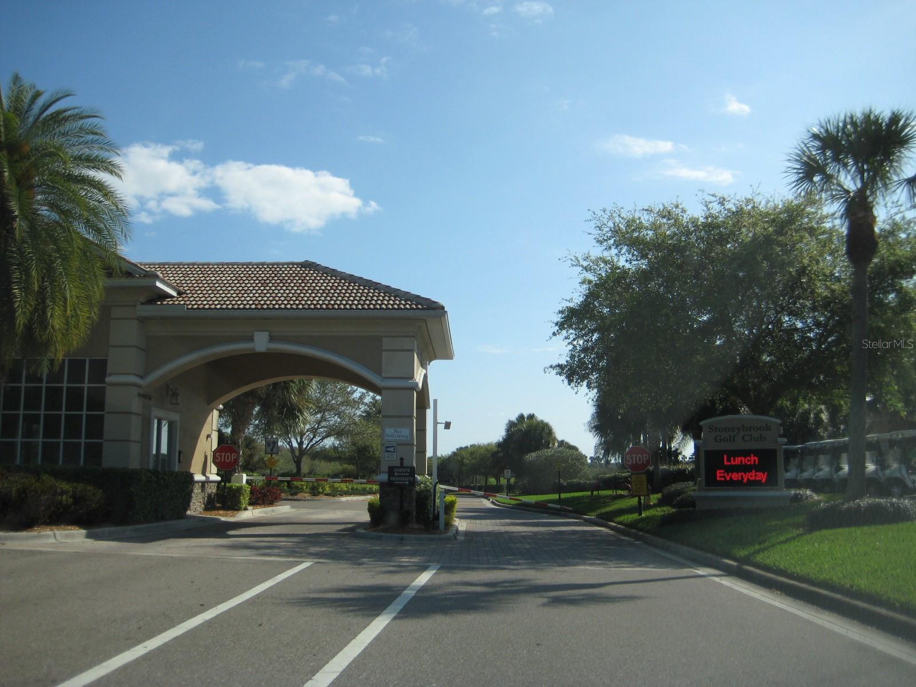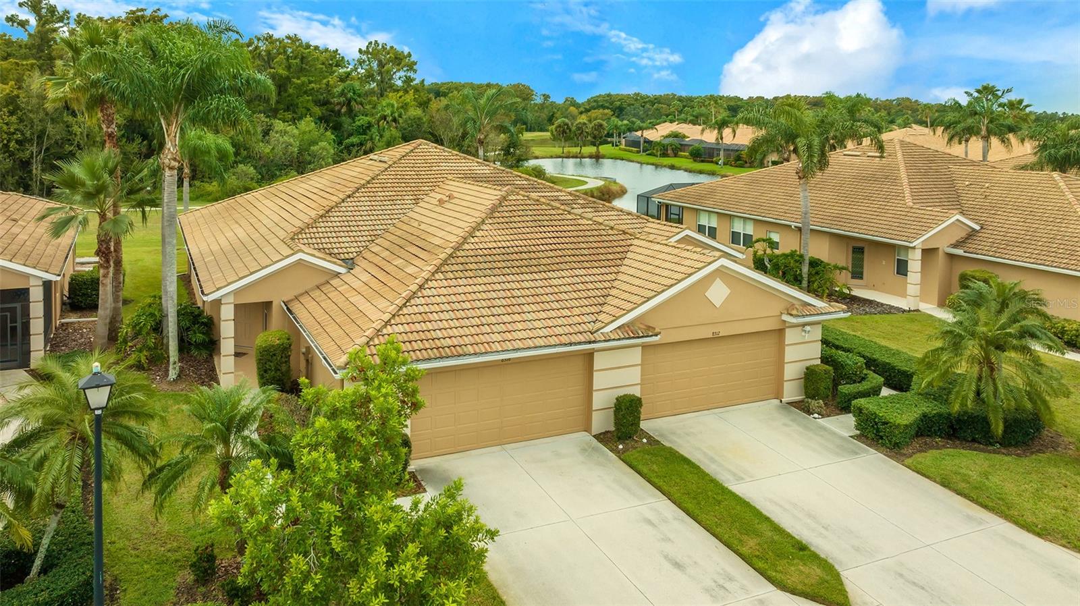8868 Stone Harbour Loop , Bradenton, Florida
List Price: $349,900
MLS Number:
A4116085
- Status: Sold
- Sold Date: May 29, 2015
- DOM: 22 days
- Square Feet: 2228
- Price / sqft: $157
- Bedrooms: 4
- Baths: 3
- Pool: Community, Private
- Garage: 3
- City: BRADENTON
- Zip Code: 34212
- Year Built: 2005
- HOA Fee: $245
- Payments Due: Quarterly
Misc Info
Subdivision: Stoneybrook At Heritage H Spc U2
Annual Taxes: $4,570
Annual CDD Fee: $939
HOA Fee: $245
HOA Payments Due: Quarterly
Lot Size: 1/4 Acre to 21779 Sq. Ft.
Request the MLS data sheet for this property
Sold Information
CDD: $325,000
Sold Price per Sqft: $ 145.87 / sqft
Home Features
Interior: Eating Space In Kitchen, Formal Dining Room Separate, Formal Living Room Separate, Kitchen/Family Room Combo, Split Bedroom, Volume Ceilings
Kitchen: Breakfast Bar, Closet Pantry, Desk Built In
Appliances: Dishwasher, Dryer, Gas Water Heater, Microwave Hood, Refrigerator, Washer
Flooring: Carpet, Ceramic Tile
Master Bath Features: Dual Sinks, Tub with Separate Shower Stall
Air Conditioning: Central Air
Exterior: Hurricane Shutters, Irrigation System
Garage Features: Driveway
Pool Type: Gunite/Concrete, Heated Pool, In Ground, Screen Enclosure
Room Dimensions
- Map
- Street View
