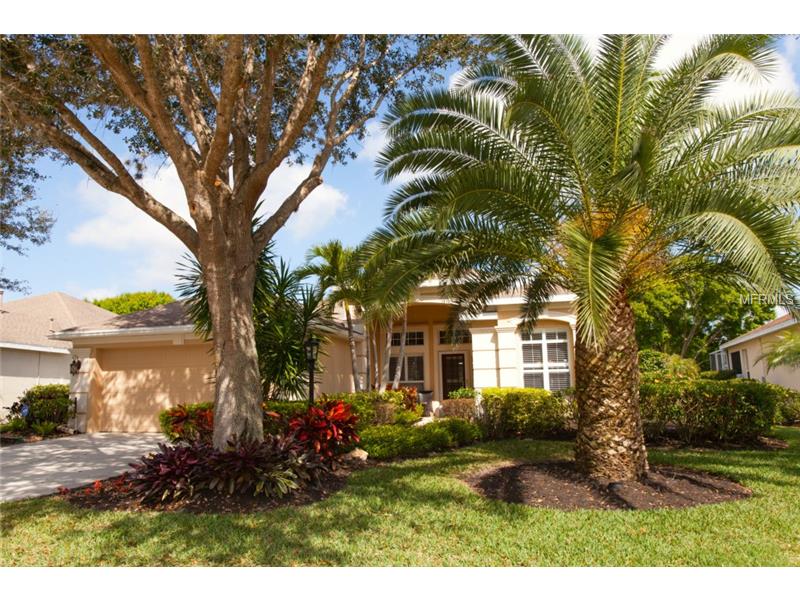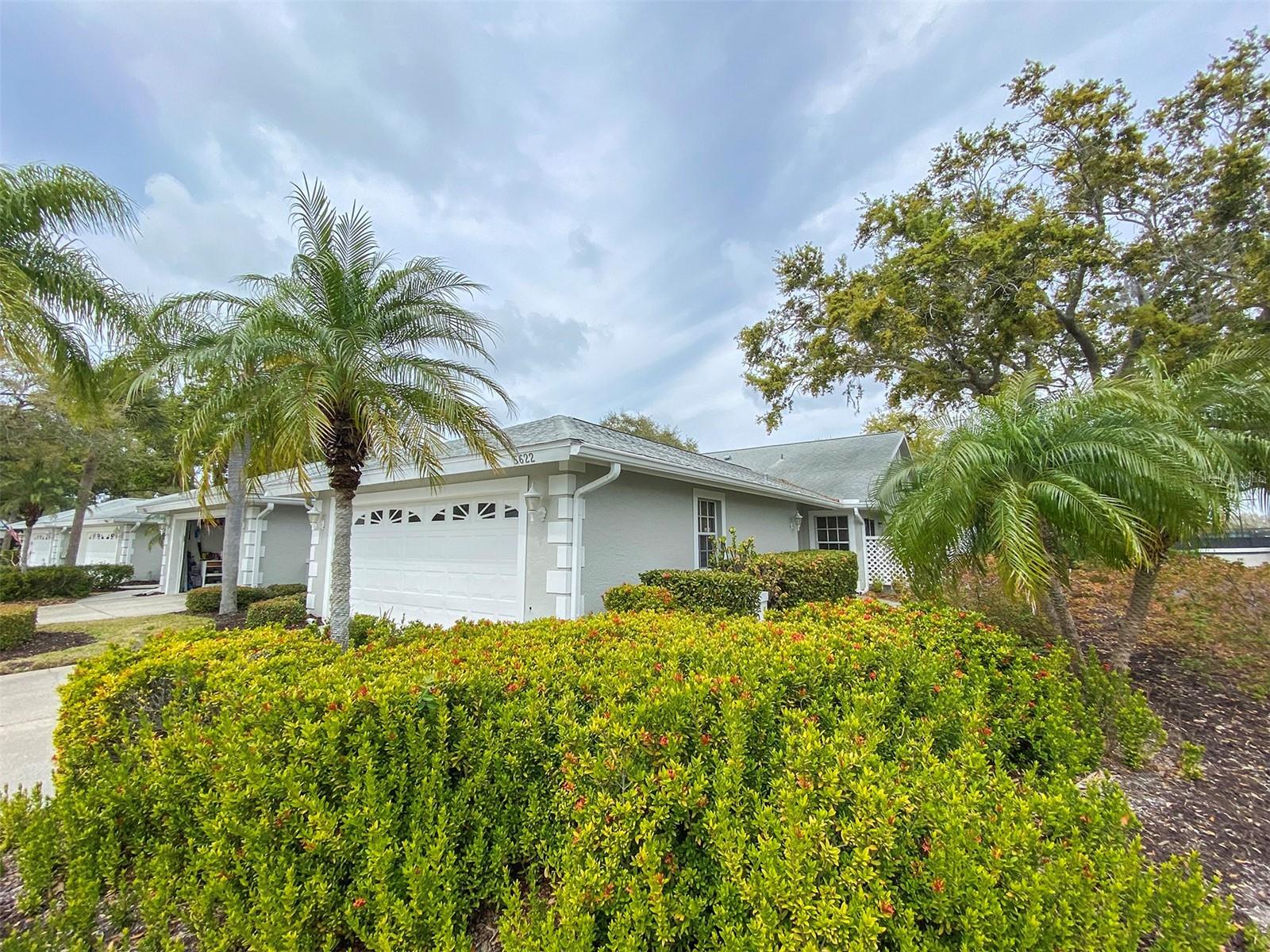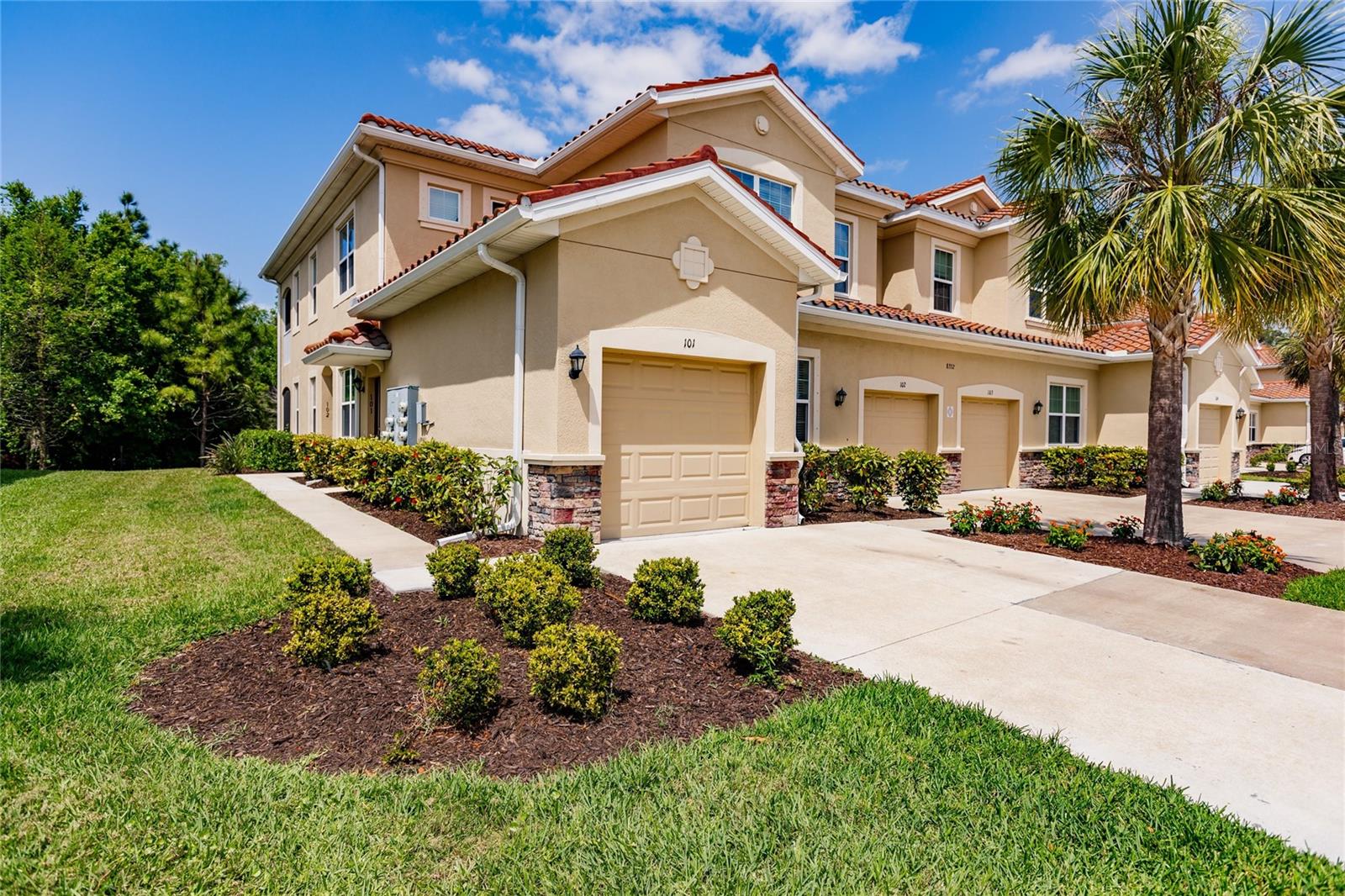4909 Creekside Trl , Sarasota, Florida
List Price: $395,000
MLS Number:
A4116343
- Status: Sold
- Sold Date: May 11, 2015
- DOM: 28 days
- Square Feet: 2163
- Price / sqft: $183
- Bedrooms: 4
- Baths: 2
- Pool: Private
- Garage: 2
- City: SARASOTA
- Zip Code: 34243
- Year Built: 2000
- HOA Fee: $125
- Payments Due: Quarterly
Misc Info
Subdivision: Carlyle At Village Of Palm Aire Un 1
Annual Taxes: $2,667
HOA Fee: $125
HOA Payments Due: Quarterly
Water View: Lake
Lot Size: Up to 10, 889 Sq. Ft.
Request the MLS data sheet for this property
Sold Information
CDD: $395,000
Sold Price per Sqft: $ 182.62 / sqft
Home Features
Interior: Eating Space In Kitchen, Great Room, Living Room/Dining Room Combo, Volume Ceilings
Kitchen: Breakfast Bar, Walk In Pantry
Appliances: Bar Fridge, Dishwasher, Disposal, Dryer, Freezer, Gas Water Heater, Microwave, Range, Refrigerator, Washer, Wine Refrigerator
Flooring: Ceramic Tile, Wood
Master Bath Features: Dual Sinks, Tub with Separate Shower Stall
Air Conditioning: Central Air
Exterior: French Doors, Sliding Doors, Hurricane Shutters, Irrigation System, Lighting, Rain Gutters
Garage Features: Driveway
Pool Type: Auto Cleaner, In Ground, Salt Water, Screen Enclosure
Room Dimensions
Schools
- Elementary: Robert E Willis Elementar
- Middle: Braden River Middle
- High: Braden River High
- Map
- Street View



























