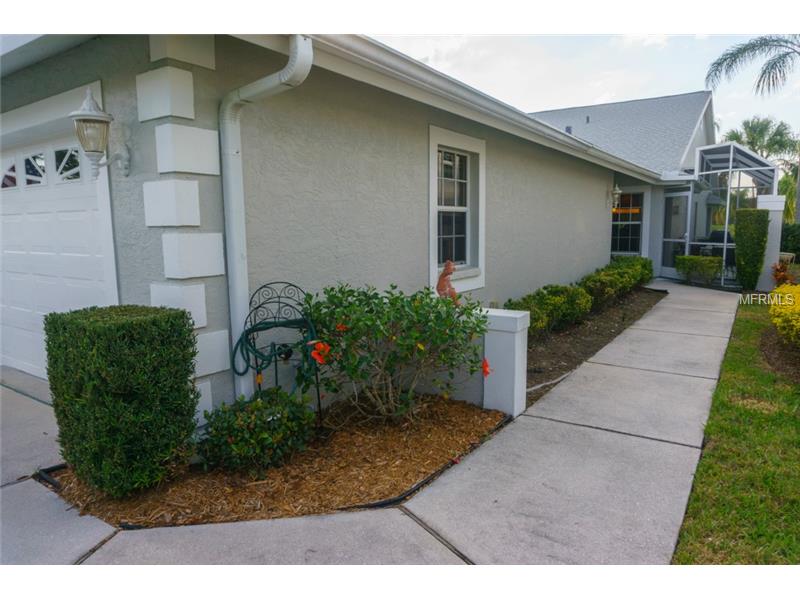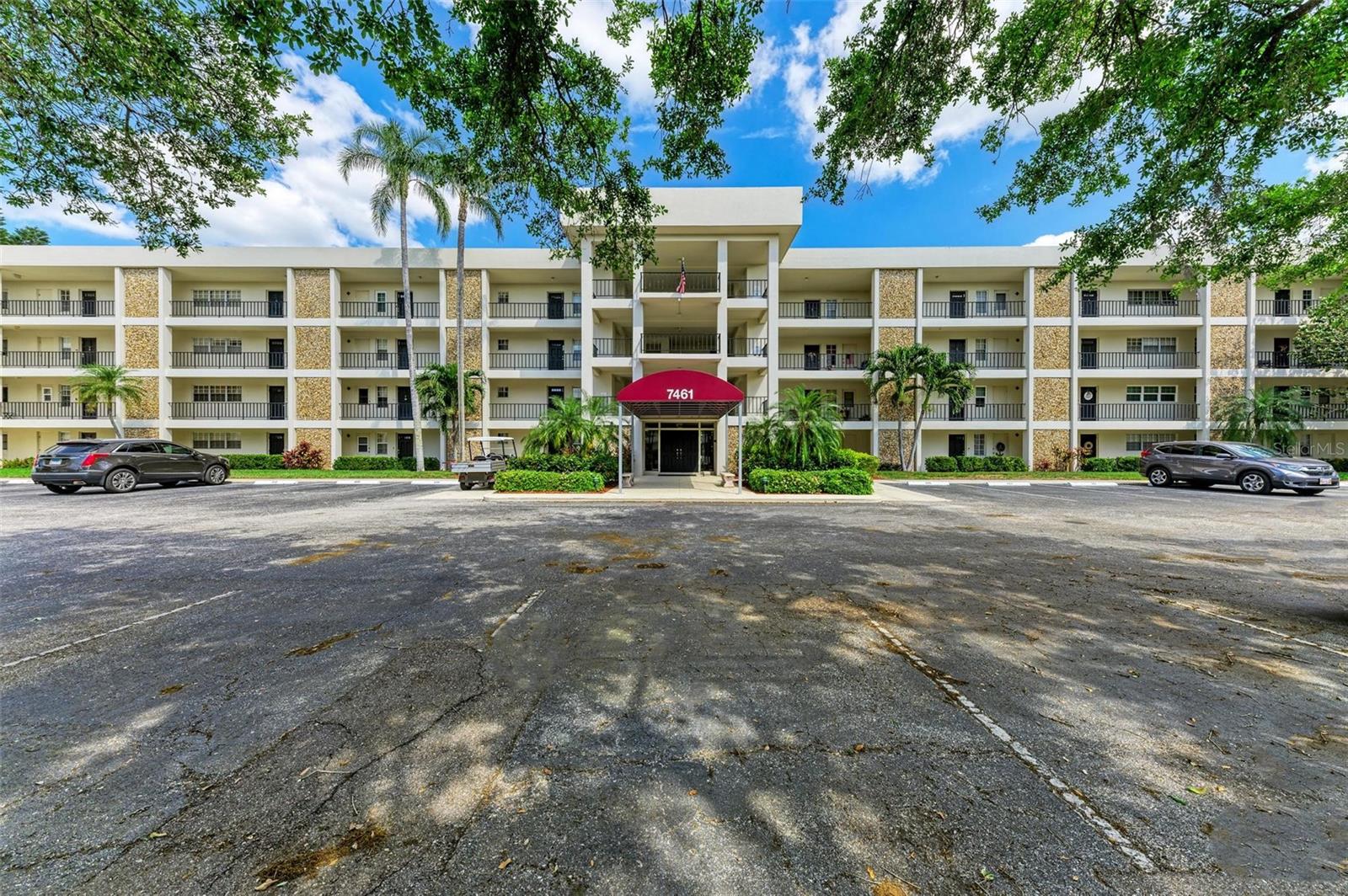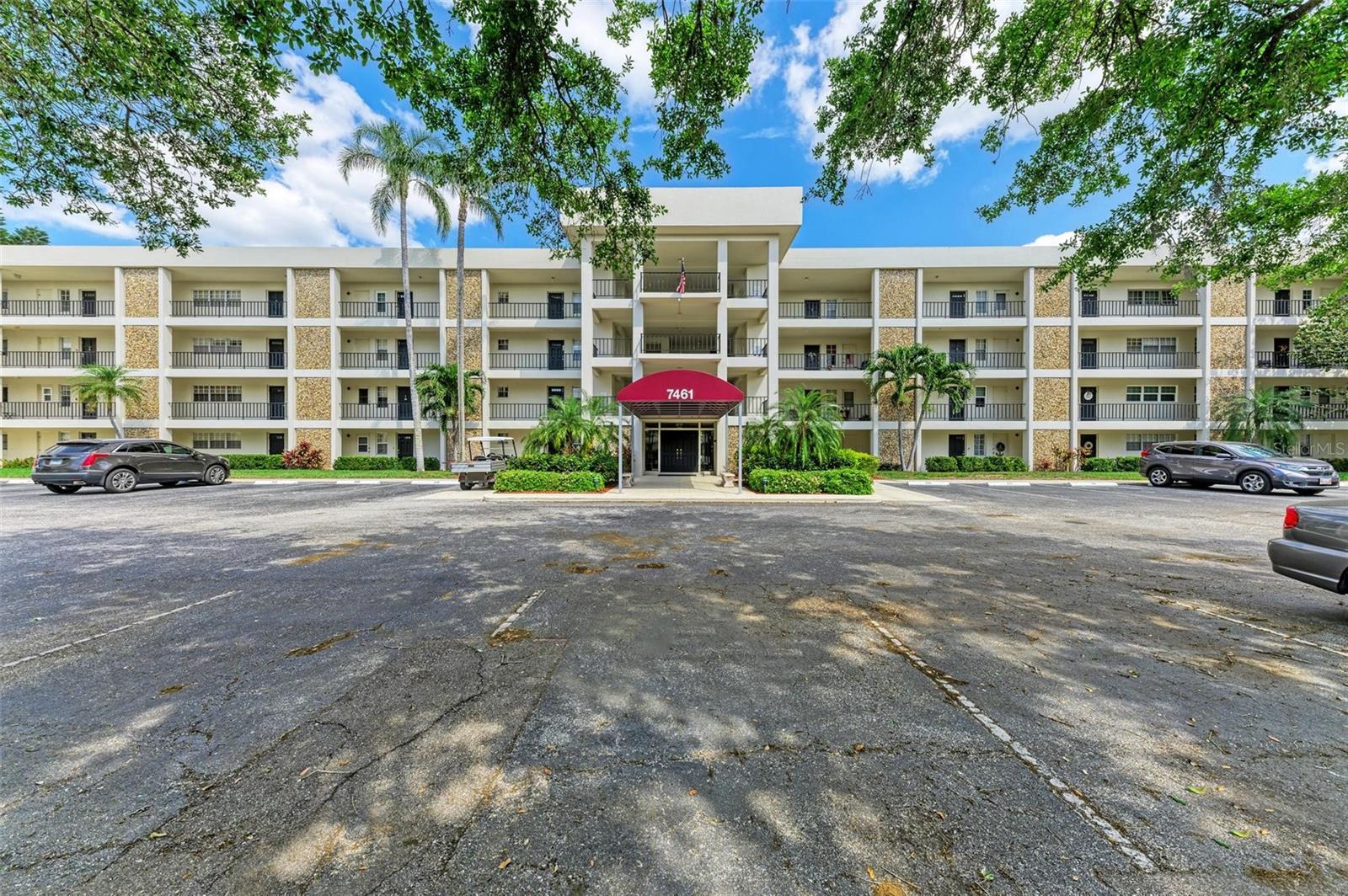5552 Country Club Way , Sarasota, Florida
List Price: $279,900
MLS Number:
A4116361
- Status: Sold
- Sold Date: May 27, 2015
- DOM: 81 days
- Square Feet: 1872
- Price / sqft: $150
- Bedrooms: 2
- Baths: 2
- Pool: Community
- Garage: 2
- City: SARASOTA
- Zip Code: 34243
- Year Built: 1989
- HOA Fee: $900
- Payments Due: Quarterly
Misc Info
Subdivision: Club Villas Ii At Palm Aire Xiv
Annual Taxes: $3,350
HOA Fee: $900
HOA Payments Due: Quarterly
Lot Size: Up to 10, 889 Sq. Ft.
Request the MLS data sheet for this property
Sold Information
CDD: $268,000
Sold Price per Sqft: $ 143.16 / sqft
Home Features
Interior: Eating Space In Kitchen, Great Room, Open Floor Plan, Volume Ceilings
Kitchen: Breakfast Bar, Closet Pantry, Pantry
Appliances: Cooktop, Dishwasher, Disposal, Electric Water Heater, Kitchen Reverse Osmosis System, Microwave, Range, Refrigerator
Flooring: Carpet, Ceramic Tile
Master Bath Features: Dual Sinks, Garden Bath, Tub with Separate Shower Stall
Air Conditioning: Central Air
Exterior: Sliding Doors, Irrigation System, Rain Gutters
Garage Features: Garage Door Opener
Pool Type: Heated Pool, In Ground
Room Dimensions
Schools
- Elementary: Kinnan Elementary
- Middle: Braden River Middle
- High: Braden River High
- Map
- Street View


























