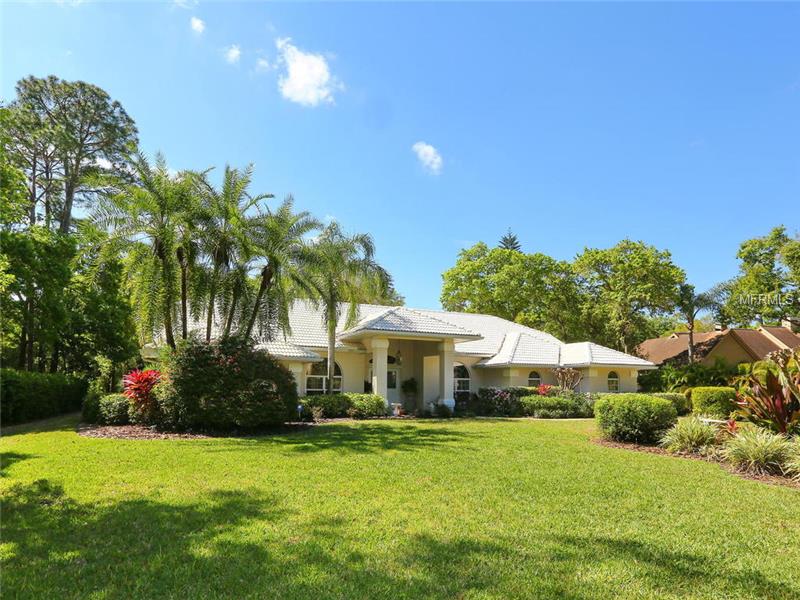7630 Weeping Willow Cir , Sarasota, Florida
List Price: $549,900
MLS Number:
A4116925
- Status: Sold
- Sold Date: Jun 12, 2015
- DOM: 30 days
- Square Feet: 3203
- Price / sqft: $172
- Bedrooms: 3
- Baths: 2
- Half Baths: 1
- Pool: Private
- Garage: 2
- City: SARASOTA
- Zip Code: 34241
- Year Built: 1990
- HOA Fee: $965
- Payments Due: Annually
Misc Info
Subdivision: Bent Tree Village Unit 3
Annual Taxes: $5,559
HOA Fee: $965
HOA Payments Due: Annually
Lot Size: 1/2 Acre to 1 Acre
Request the MLS data sheet for this property
Sold Information
CDD: $502,120
Sold Price per Sqft: $ 156.77 / sqft
Home Features
Interior: Eating Space In Kitchen, Formal Dining Room Separate, Formal Living Room Separate, Kitchen/Family Room Combo, Split Bedroom, Volume Ceilings
Kitchen: Breakfast Bar
Appliances: Dishwasher, Disposal, Dryer, Electric Water Heater, Kitchen Reverse Osmosis System, Microwave, Range, Refrigerator, Washer, Water Filter Owned, Whole House R.O. System
Flooring: Ceramic Tile, Wood
Master Bath Features: Bath w Spa/Hydro Massage Tub, Dual Sinks, Tub with Separate Shower Stall, Other Specify In Remarks
Fireplace: Family Room, Gas
Air Conditioning: Central Air, Zoned
Exterior: Sliding Doors, Irrigation System
Garage Features: Converted Garage, Driveway, Garage Door Opener, Garage Faces Rear, Garage Faces Side
Pool Type: Gunite/Concrete, Heated Pool, Screen Enclosure, Spa
Room Dimensions
Schools
- Elementary: Lakeview Elementary
- Middle: Sarasota Middle
- High: Sarasota High
- Map
- Street View

























