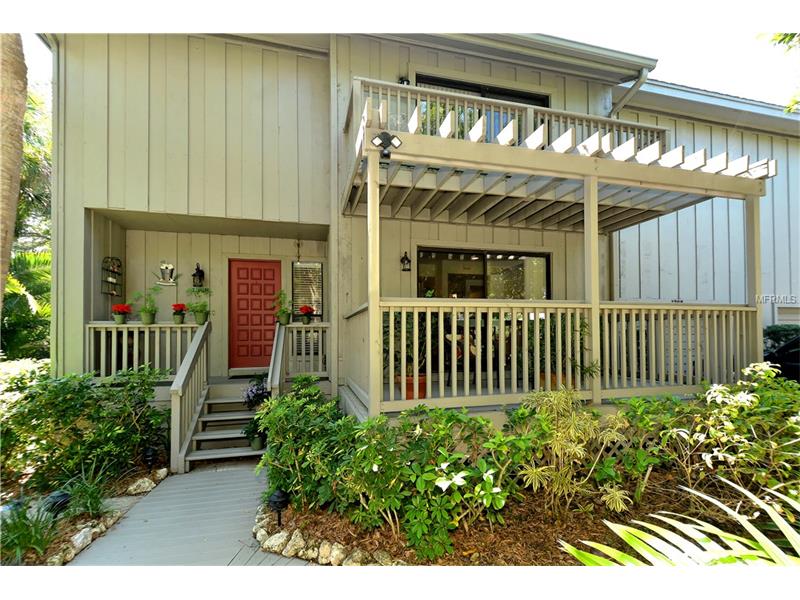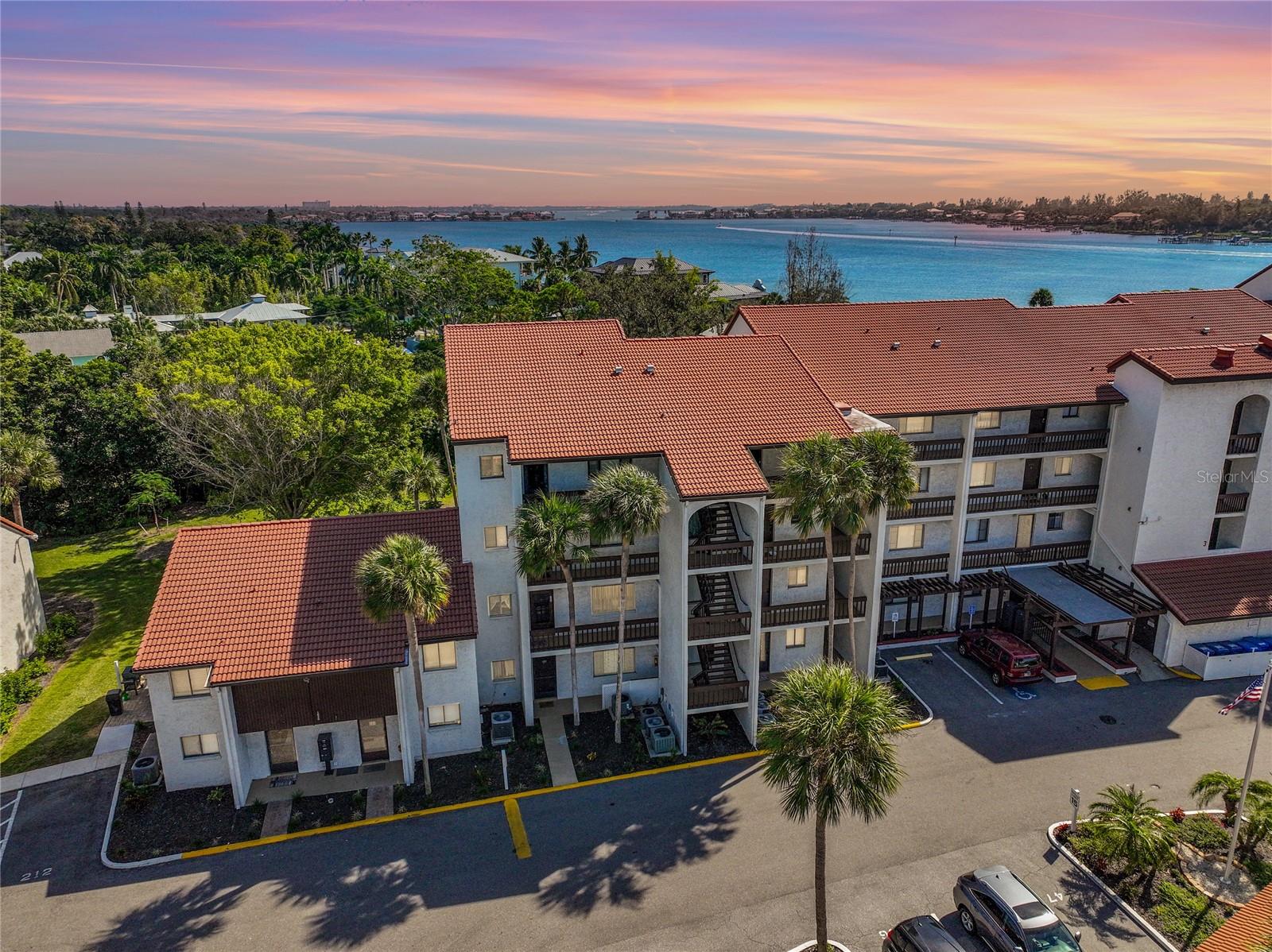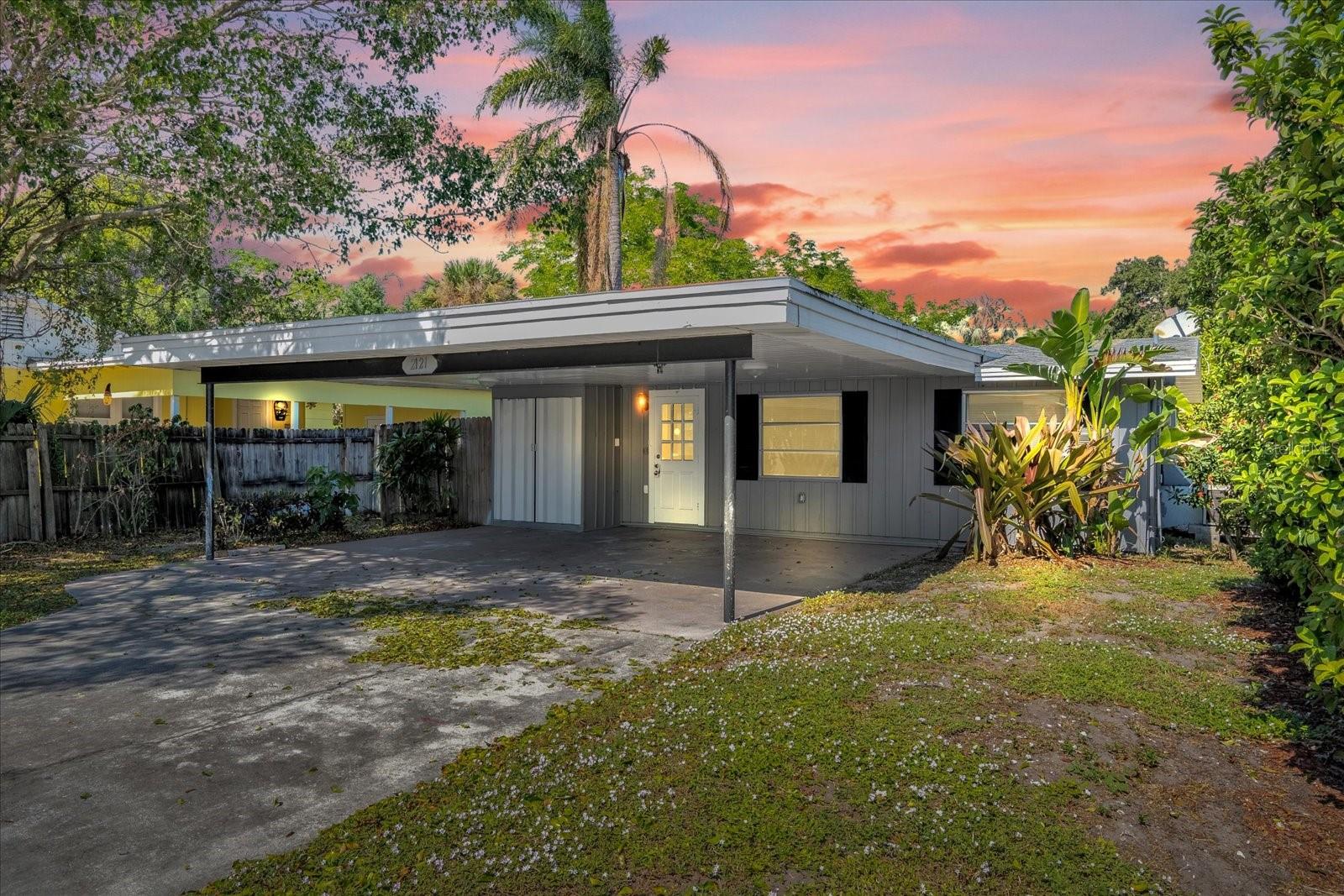1368 Landings Dr #24, Sarasota, Florida
List Price: $444,000
MLS Number:
A4117140
- Status: Sold
- Sold Date: Jan 29, 2016
- DOM: 266 days
- Square Feet: 1912
- Price / sqft: $232
- Bedrooms: 3
- Baths: 2
- Half Baths: 1
- Pool: Community
- Garage: 1
- City: SARASOTA
- Zip Code: 34231
- Year Built: 1981
- HOA Fee: $1,944
- Payments Due: Quarterly
Misc Info
Subdivision: Landings Treehouse
Annual Taxes: $4,054
HOA Fee: $1,944
HOA Payments Due: Quarterly
Water Access: Bay/Harbor
Lot Size: Up to 10, 889 Sq. Ft.
Request the MLS data sheet for this property
Sold Information
CDD: $425,000
Sold Price per Sqft: $ 222.28 / sqft
Home Features
Interior: Living Room/Dining Room Combo, Volume Ceilings
Kitchen: Pantry
Appliances: Dishwasher, Disposal, Dryer, Exhaust Fan, Microwave, Microwave Hood, Range Hood, Refrigerator, Washer
Flooring: Carpet, Ceramic Tile, Wood
Master Bath Features: Dual Sinks, Tub With Shower
Fireplace: Wood Burning
Air Conditioning: Central Air
Exterior: Sliding Doors, Balcony, Lighting
Garage Features: Attached
Room Dimensions
- Living Room: 15x22
- Dining: 13x13
- Room 2: 13x13
Schools
- Elementary: Phillippi Shores Elementa
- Middle: Brookside Middle
- High: Riverview High
- Map
- Street View



























