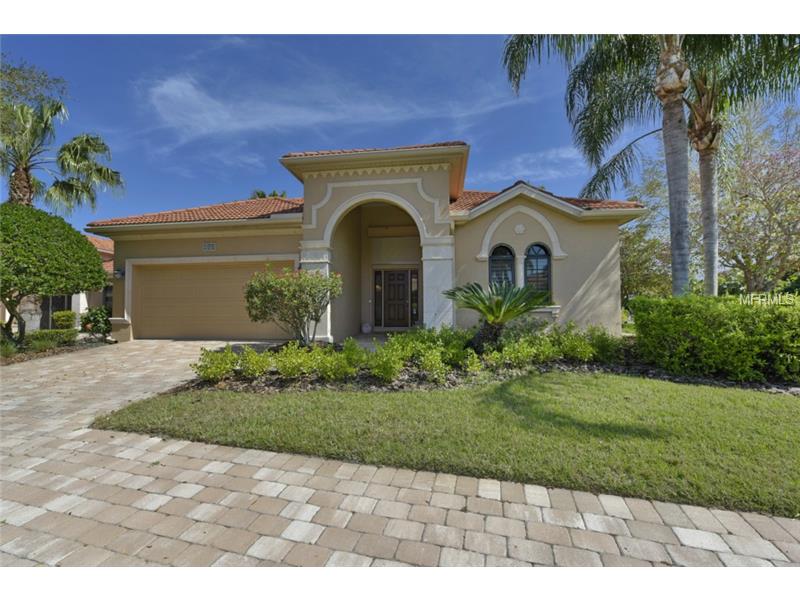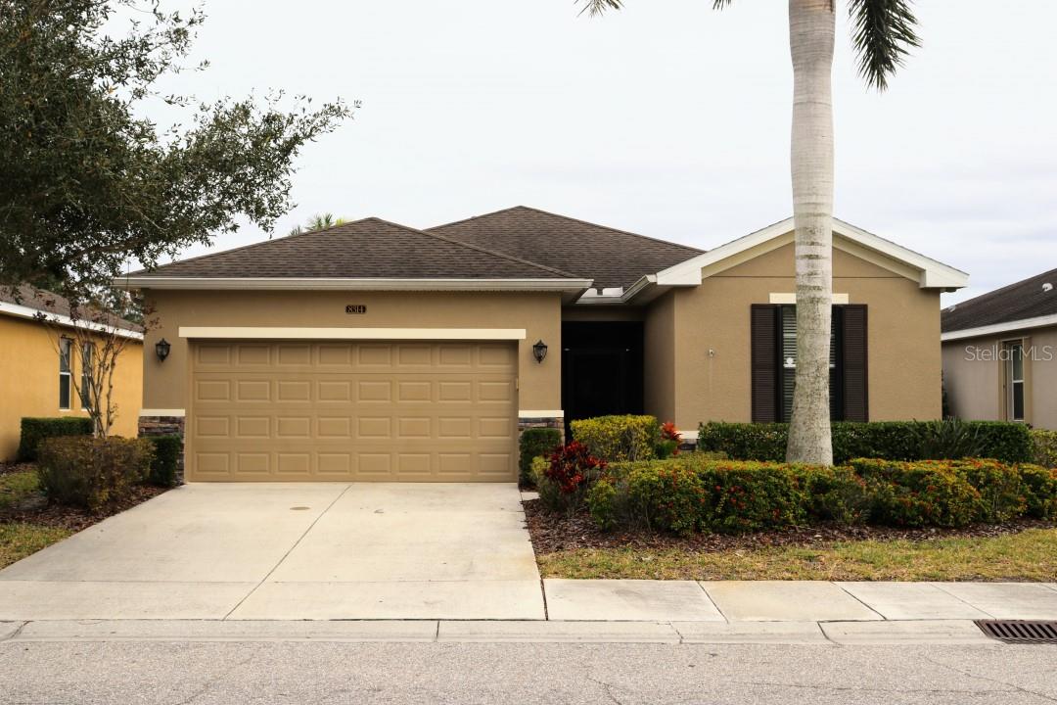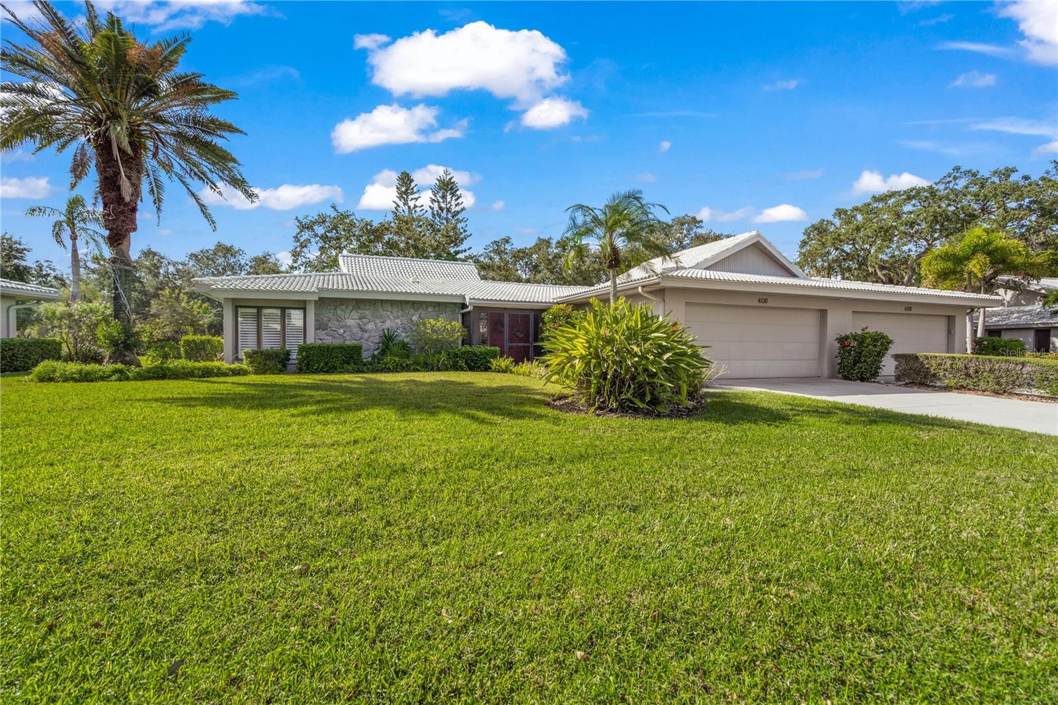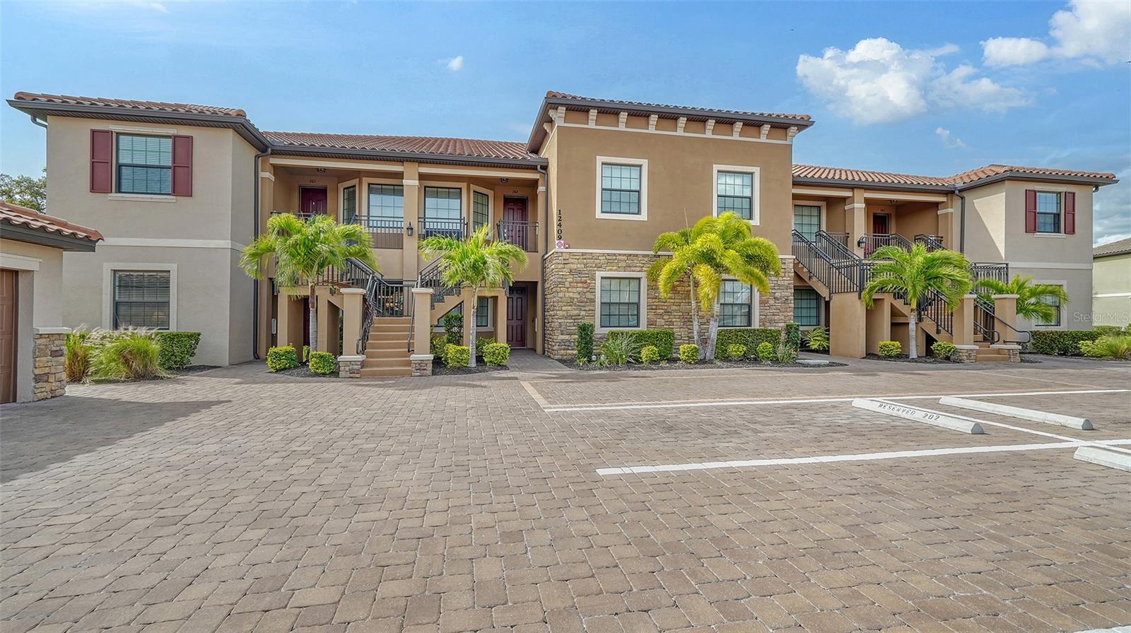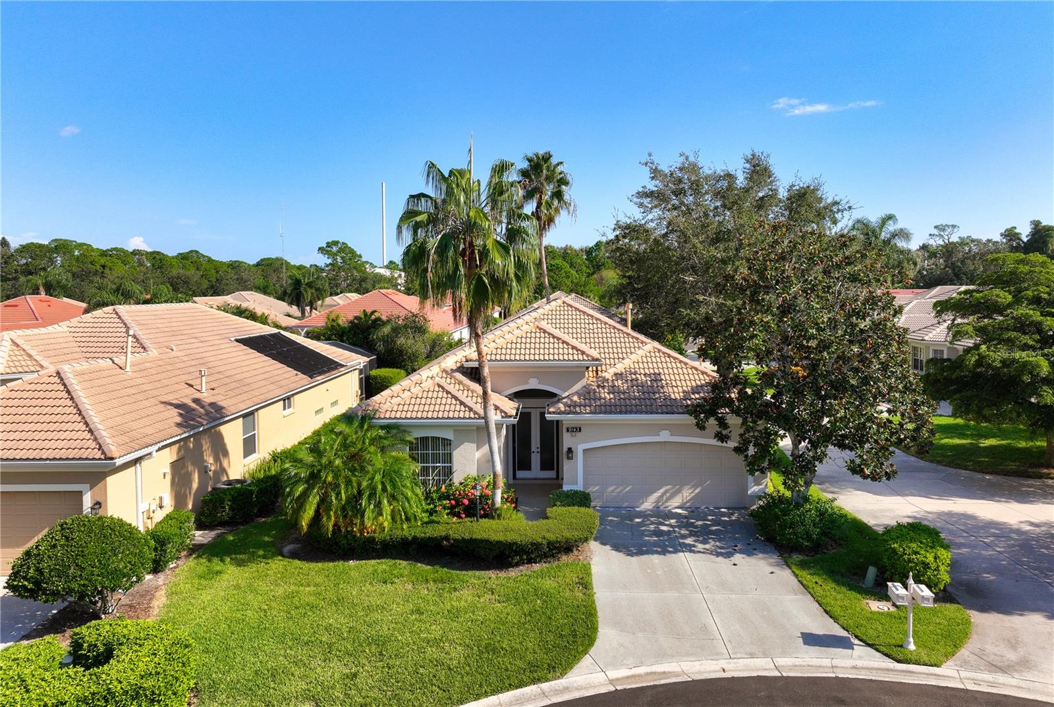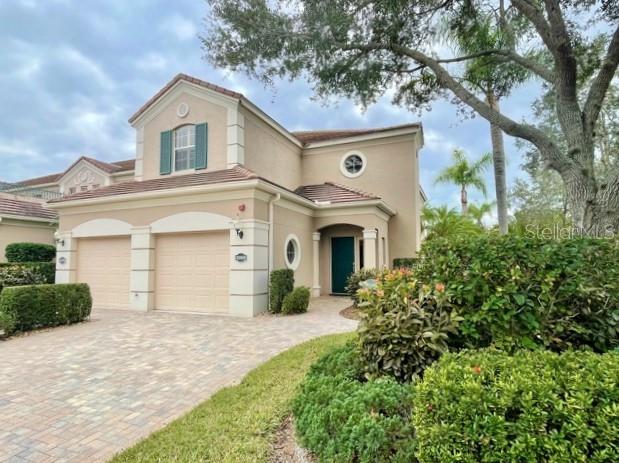5169 Cote Du Rhone Way , Sarasota, Florida
List Price: $525,000
MLS Number:
A4117358
- Status: Sold
- Sold Date: Sep 09, 2015
- DOM: 116 days
- Square Feet: 2442
- Price / sqft: $215
- Bedrooms: 2
- Baths: 2
- Pool: Community, Private
- Garage: 2
- City: SARASOTA
- Zip Code: 34238
- Year Built: 2001
- HOA Fee: $1,280
- Payments Due: Quarterly
Misc Info
Subdivision: Vineyards Of Silver Oak
Annual Taxes: $4,136
HOA Fee: $1,280
HOA Payments Due: Quarterly
Water View: Lake, Pond
Lot Size: 1/4 Acre to 21779 Sq. Ft.
Request the MLS data sheet for this property
Sold Information
CDD: $475,000
Sold Price per Sqft: $ 194.51 / sqft
Home Features
Interior: Eating Space In Kitchen, Great Room, Kitchen/Family Room Combo, Master Bedroom Downstairs, Open Floor Plan, Volume Ceilings
Kitchen: Breakfast Bar, Closet Pantry, Desk Built In, Pantry
Appliances: Dishwasher, Disposal, Dryer, Electric Water Heater, Microwave, Range, Refrigerator, Tankless Water Heater, Washer
Flooring: Carpet, Ceramic Tile
Master Bath Features: Dual Sinks, Garden Bath, Tub with Separate Shower Stall, Other Specify In Remarks
Air Conditioning: Central Air
Exterior: Sliding Doors, Hurricane Shutters, Irrigation System, Rain Gutters
Garage Features: Garage Door Opener
Pool Type: Gunite/Concrete, Heated Pool, Heated Spa, Screen Enclosure, Spa
Room Dimensions
Schools
- Elementary: Laurel Nokomis Elementary
- Middle: Laurel Nokomis Middle
- High: Venice Senior High
- Map
- Street View
