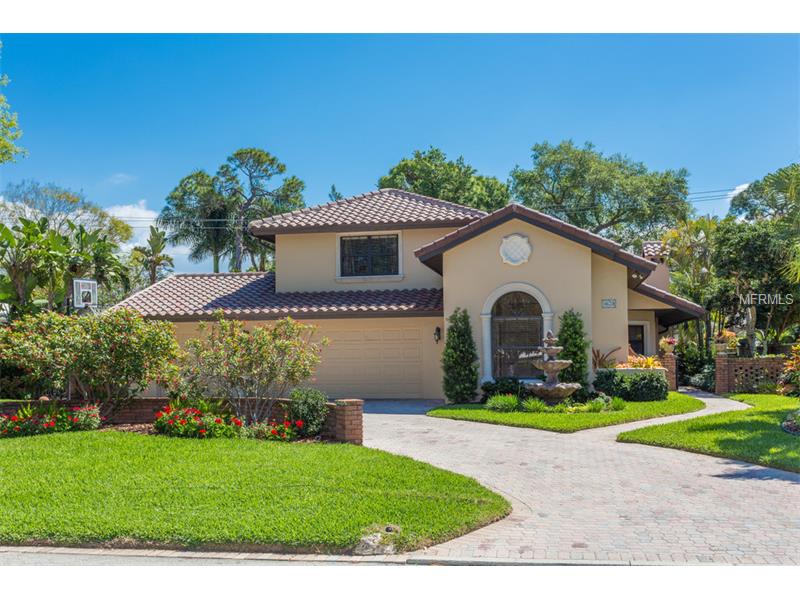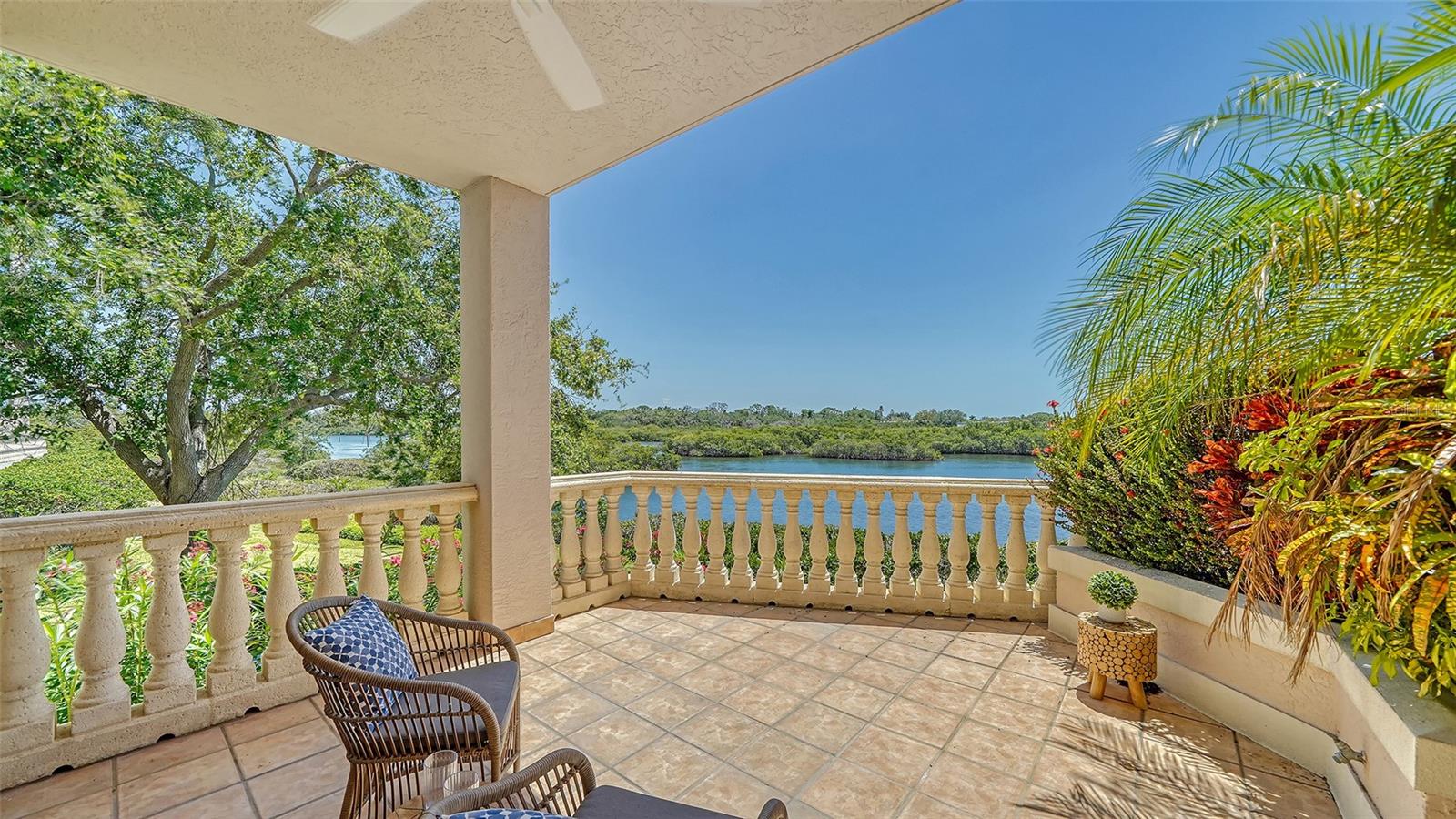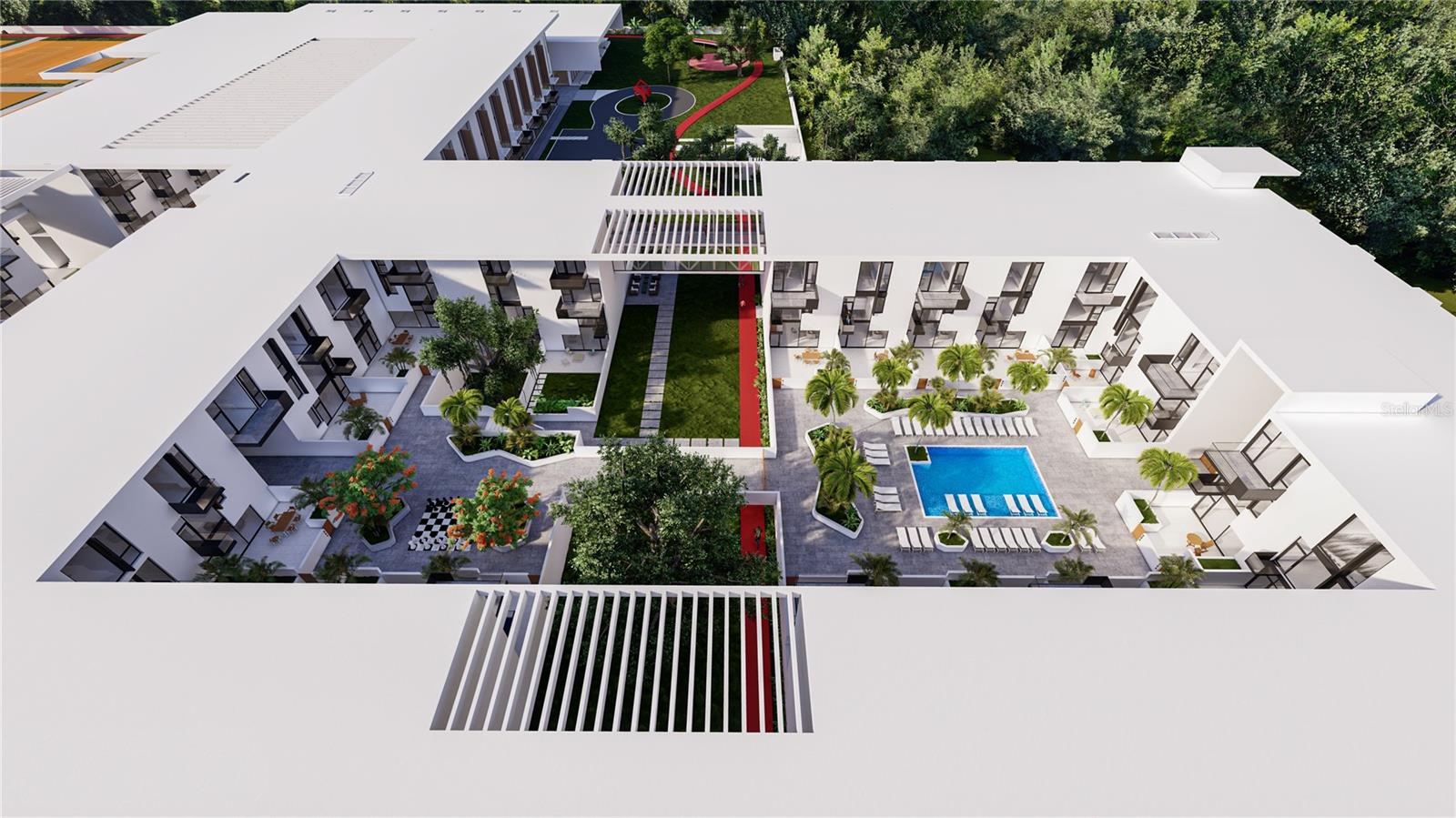4639 Pine Harrier Dr , Sarasota, Florida
List Price: $815,000
MLS Number:
A4117593
- Status: Sold
- Sold Date: Aug 17, 2015
- DOM: 145 days
- Square Feet: 3000
- Price / sqft: $272
- Bedrooms: 4
- Baths: 2
- Half Baths: 1
- Pool: None
- Garage: 3
- City: SARASOTA
- Zip Code: 34231
- Year Built: 1986
- HOA Fee: $1,100
- Payments Due: Annually
Misc Info
Subdivision: The Landings
Annual Taxes: $4,609
HOA Fee: $1,100
HOA Payments Due: Annually
Water Access: Intracoastal Waterway
Lot Size: Up to 10, 889 Sq. Ft.
Request the MLS data sheet for this property
Sold Information
CDD: $785,000
Sold Price per Sqft: $ 261.67 / sqft
Home Features
Interior: Eating Space In Kitchen, Formal Dining Room Separate, Formal Living Room Separate, Master Bedroom Downstairs, Open Floor Plan, Split Bedroom, Volume Ceilings
Kitchen: Breakfast Bar, Island
Appliances: Built-In Oven, Convection Oven, Dishwasher, Disposal, Dryer, Electric Water Heater, Exhaust Fan, Microwave, Range, Refrigerator, Washer
Flooring: Brick, Carpet, Marble, Wood
Master Bath Features: Bath w Spa/Hydro Massage Tub, Dual Sinks, Tub with Separate Shower Stall
Fireplace: Wood Burning
Air Conditioning: Central Air, Zoned
Exterior: French Doors
Garage Features: Circular Driveway, Garage Door Opener
Pool Type: Heated Spa, In Ground, Other, Spa, Tile
Room Dimensions
Schools
- Elementary: Phillippi Shores Elementa
- Middle: Brookside Middle
- High: Riverview High
- Map
- Street View



























