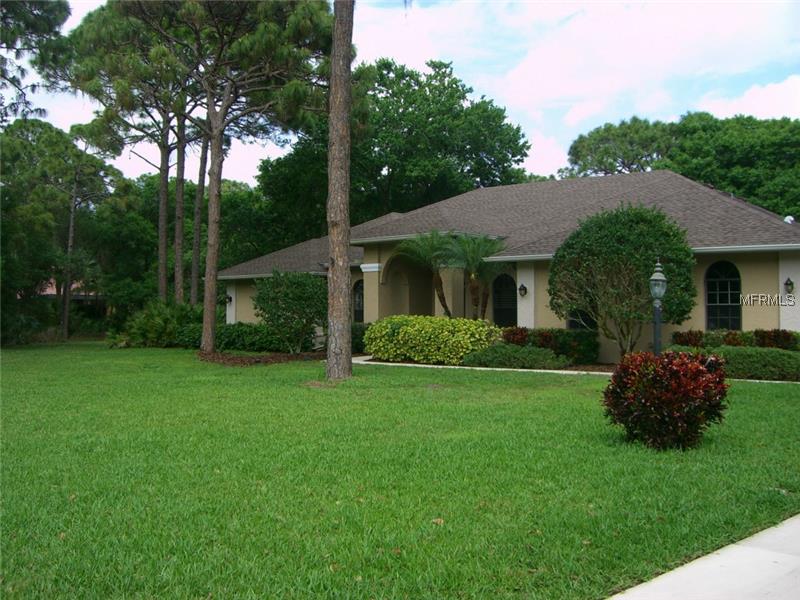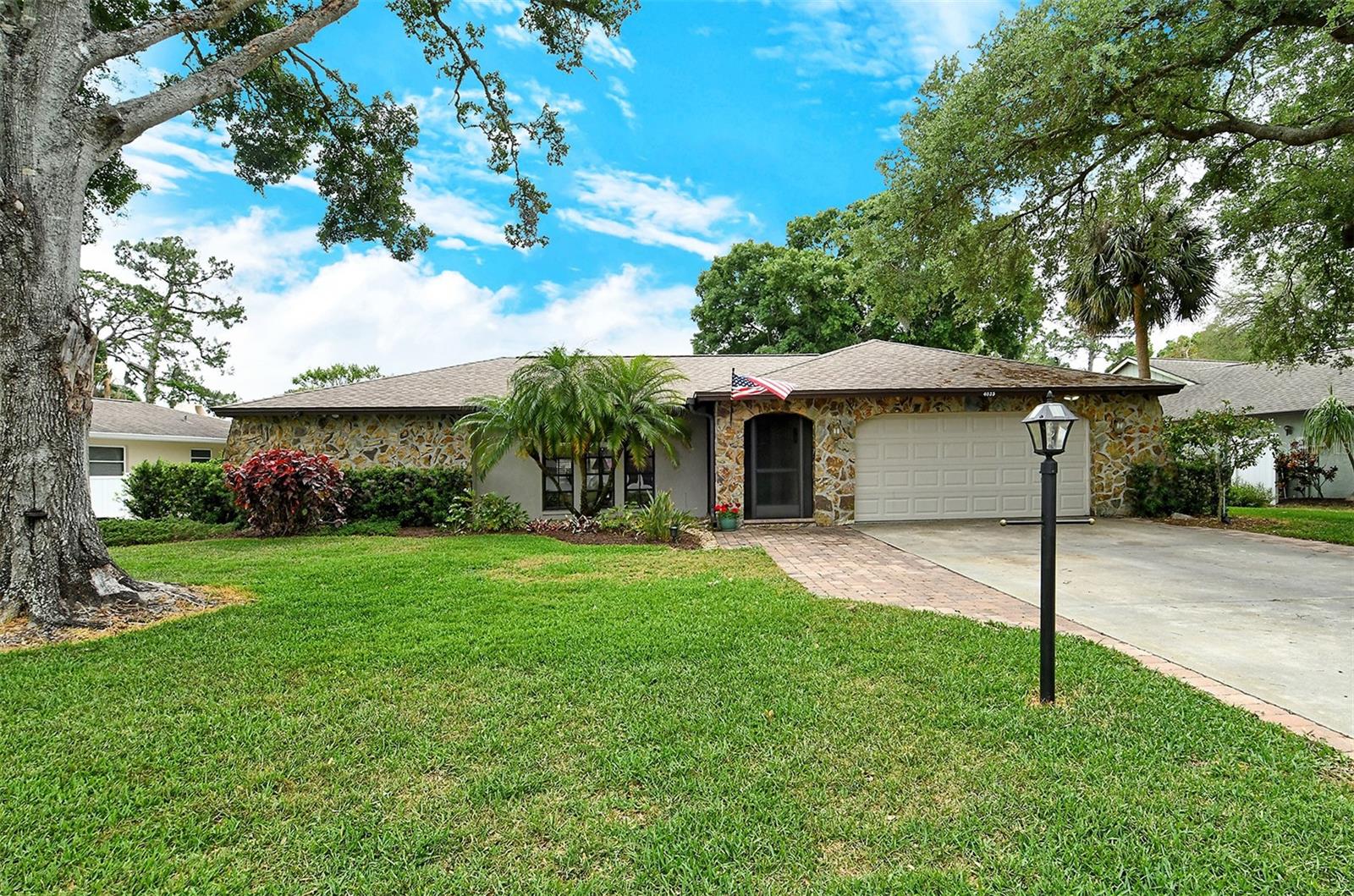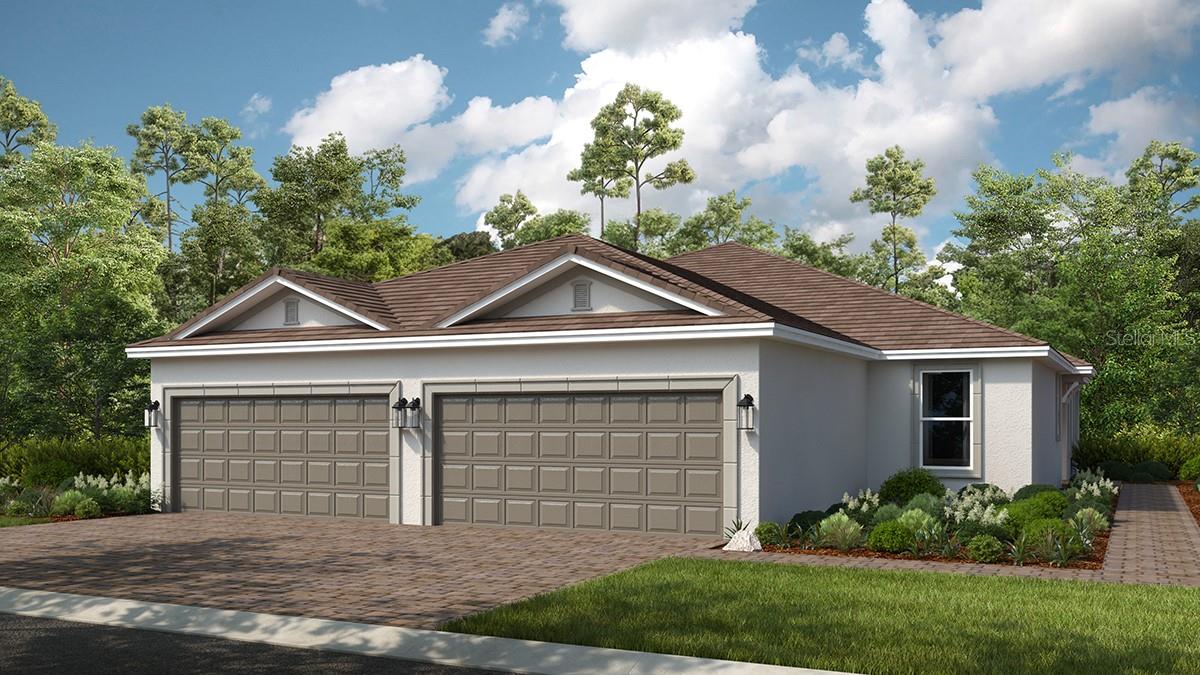4917 Cherry Laurel Way , Sarasota, Florida
List Price: $559,999
MLS Number:
A4117986
- Status: Sold
- Sold Date: Jul 10, 2015
- DOM: 68 days
- Square Feet: 3091
- Price / sqft: $181
- Bedrooms: 4
- Baths: 3
- Pool: Private
- Garage: 2
- City: SARASOTA
- Zip Code: 34241
- Year Built: 1989
- HOA Fee: $925
- Payments Due: Annually
Misc Info
Subdivision: Bent Tree Village Unit 3
Annual Taxes: $4,267
HOA Fee: $925
HOA Payments Due: Annually
Lot Size: 1/2 Acre to 1 Acre
Request the MLS data sheet for this property
Sold Information
CDD: $530,000
Sold Price per Sqft: $ 171.47 / sqft
Home Features
Interior: Eating Space In Kitchen, Formal Dining Room Separate, Formal Living Room Separate, Master Bedroom Downstairs, Open Floor Plan, Split Bedroom, Volume Ceilings
Kitchen: Island
Appliances: Dishwasher, Disposal, Electric Water Heater, ENERGY STAR Qualified Dishwasher, ENERGY STAR Qualified Refrigerator, Microwave Hood, Range, Refrigerator
Flooring: Ceramic Tile, Wood
Master Bath Features: Dual Sinks, Tub with Separate Shower Stall
Air Conditioning: Central Air
Exterior: Irrigation System, Rain Gutters
Garage Features: Driveway, Garage Faces Rear, Garage Faces Side, Oversized
Pool Type: In Ground, Screen Enclosure
Room Dimensions
- Map
- Street View
















