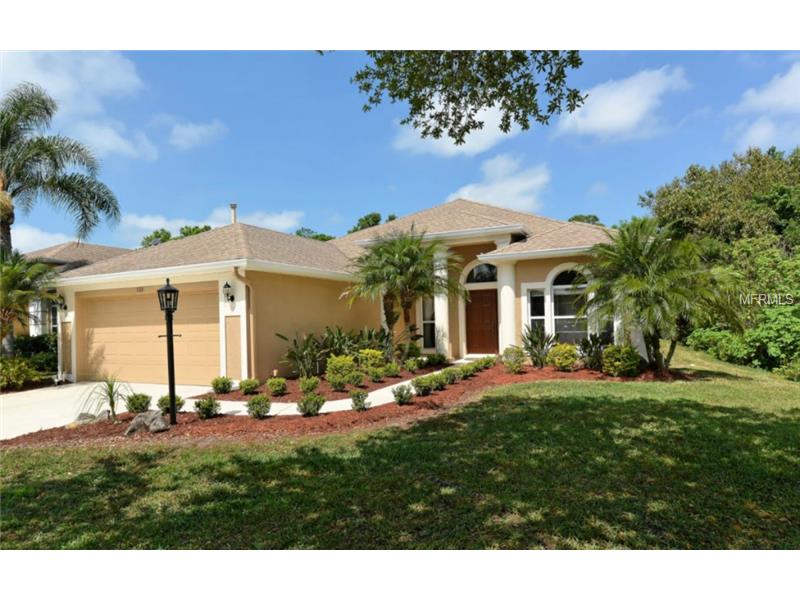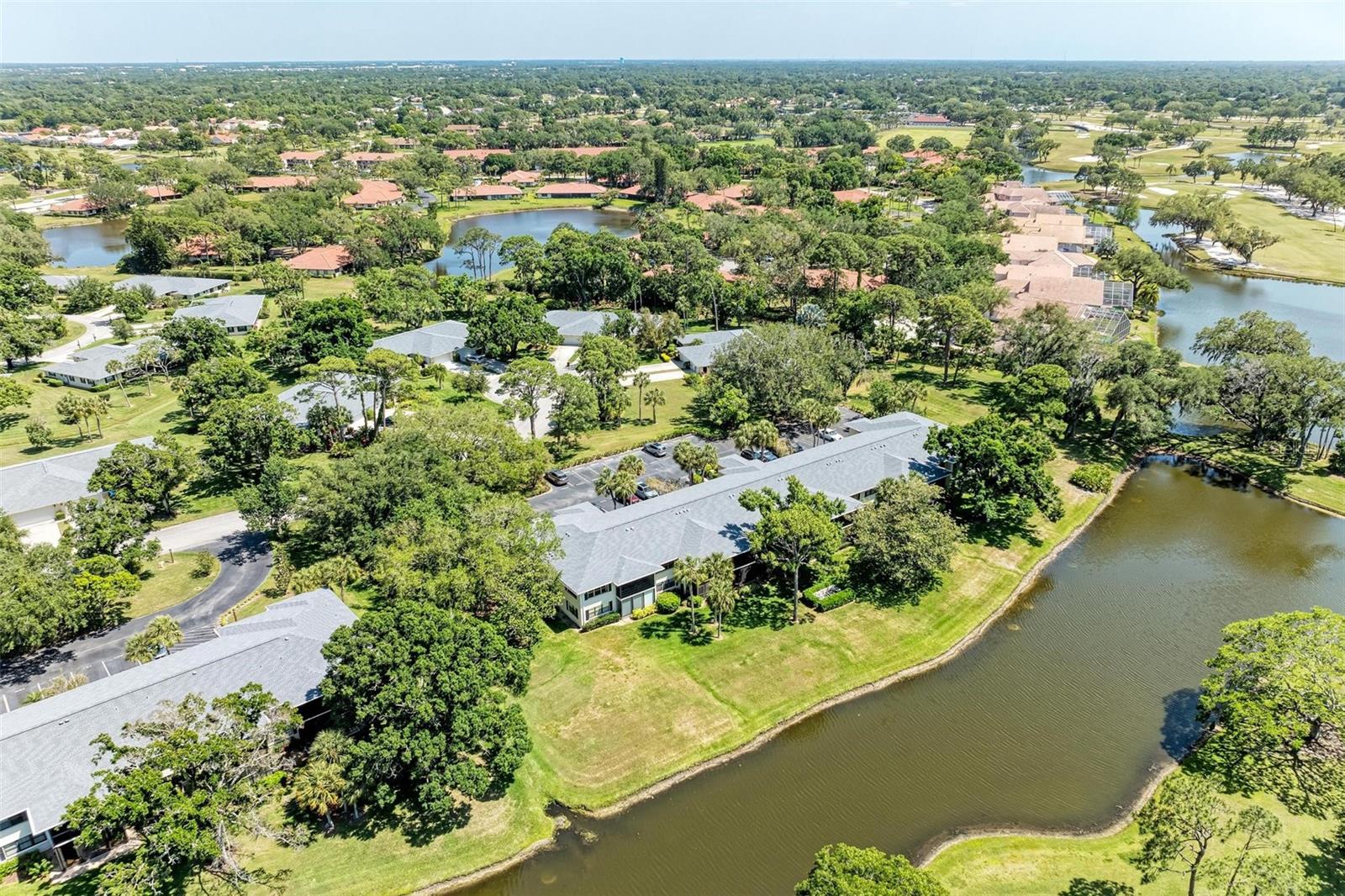5106 Creekside Trl , Sarasota, Florida
List Price: $339,000
MLS Number:
A4118121
- Status: Sold
- Sold Date: Jun 11, 2015
- DOM: 18 days
- Square Feet: 2024
- Price / sqft: $167
- Bedrooms: 3
- Baths: 2
- Pool: Community, Private
- Garage: 2
- City: SARASOTA
- Zip Code: 34243
- Year Built: 2001
- HOA Fee: $125
- Payments Due: Quarterly
Misc Info
Subdivision: Carlyle At Village Of Palm Aire Un3
Annual Taxes: $2,416
HOA Fee: $125
HOA Payments Due: Quarterly
Lot Size: Up to 10, 889 Sq. Ft.
Request the MLS data sheet for this property
Sold Information
CDD: $330,000
Sold Price per Sqft: $ 163.04 / sqft
Home Features
Interior: Eating Space In Kitchen, Formal Dining Room Separate, Formal Living Room Separate, Open Floor Plan, Split Bedroom, Volume Ceilings
Kitchen: Breakfast Bar, Closet Pantry
Appliances: Dishwasher, Disposal, Dryer, Gas Water Heater, Microwave, Range, Refrigerator, Washer
Flooring: Carpet, Ceramic Tile
Master Bath Features: Dual Sinks, Garden Bath, Tub with Separate Shower Stall
Air Conditioning: Central Air
Exterior: Sliding Doors, Irrigation System, Rain Gutters
Garage Features: Garage Door Opener
Pool Type: Child Safety Fence, Gunite/Concrete, Screen Enclosure, Spa
Pool Size: 23X11
Room Dimensions
- Map
- Street View























