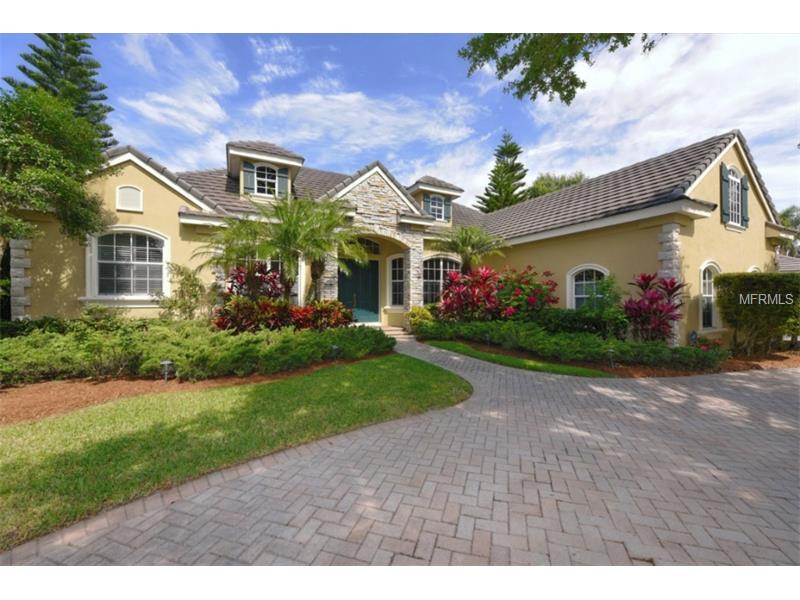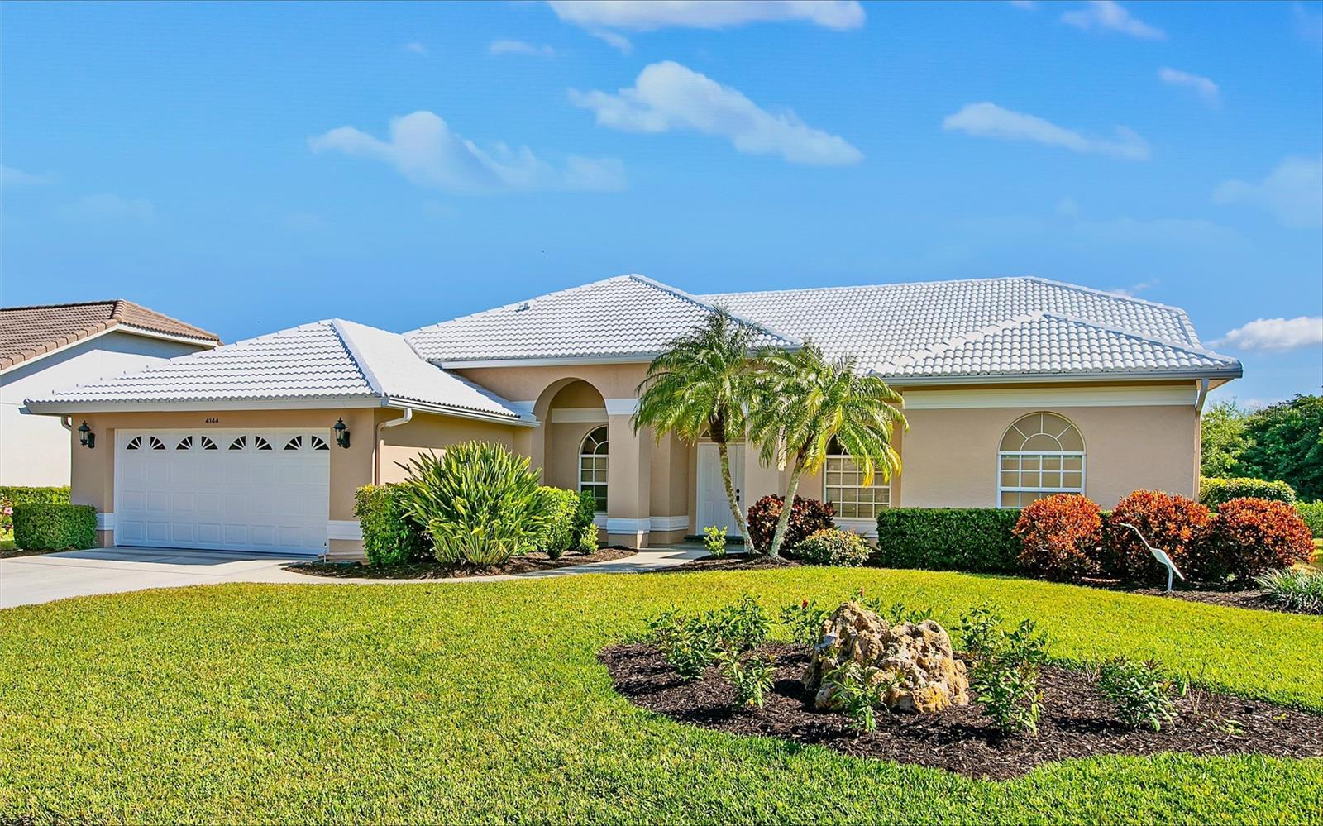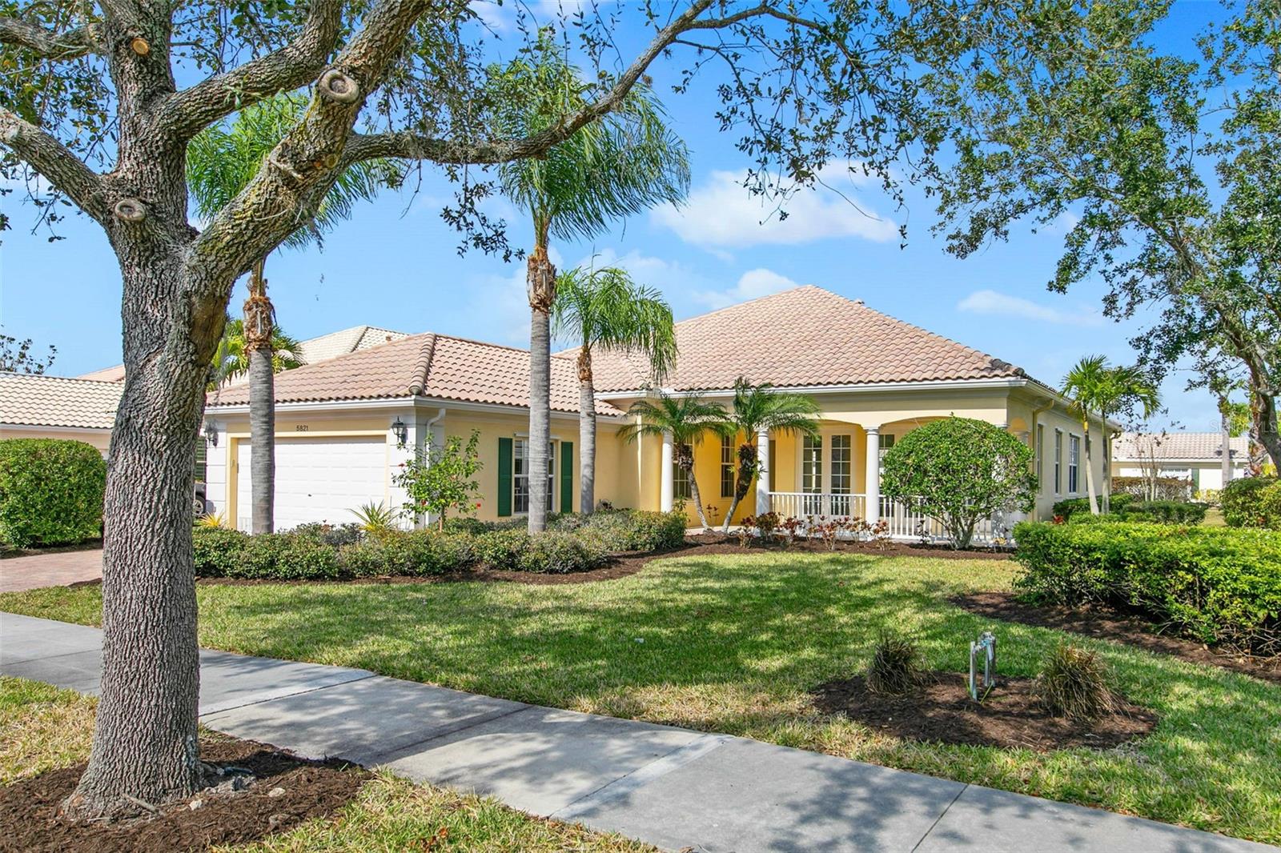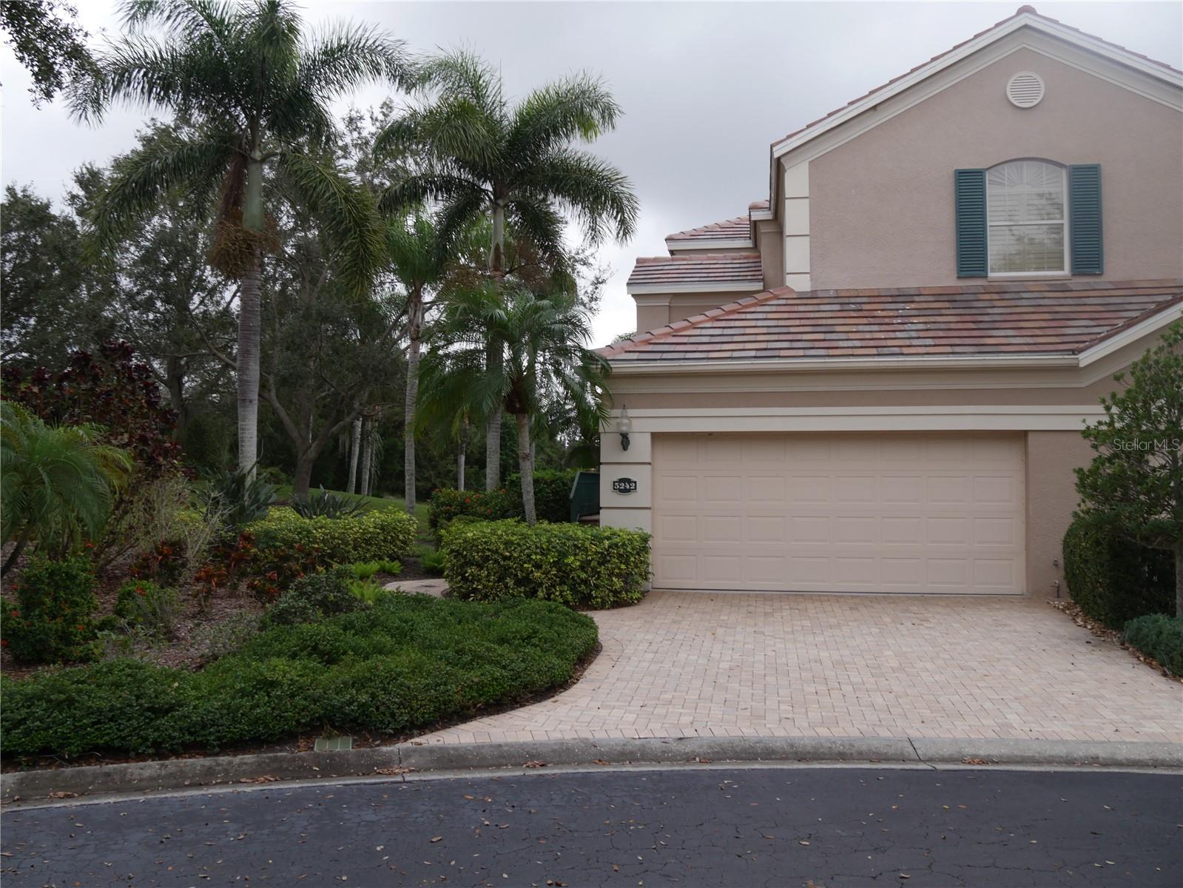8838 Bloomfield Blvd , Sarasota, Florida
List Price: $719,000
MLS Number:
A4118264
- Status: Sold
- Sold Date: Sep 09, 2015
- DOM: 148 days
- Square Feet: 3224
- Price / sqft: $223
- Bedrooms: 4
- Baths: 3
- Half Baths: 1
- Pool: Private
- Garage: 3
- City: SARASOTA
- Zip Code: 34238
- Year Built: 2000
- HOA Fee: $2,275
- Payments Due: Annually
Misc Info
Subdivision: Silver Oak, Unit 1
Annual Taxes: $6,299
HOA Fee: $2,275
HOA Payments Due: Annually
Lot Size: 1/4 Acre to 21779 Sq. Ft.
Request the MLS data sheet for this property
Sold Information
CDD: $702,000
Sold Price per Sqft: $ 217.74 / sqft
Home Features
Interior: Eating Space In Kitchen, Great Room, Kitchen/Family Room Combo, Living Room/Dining Room Combo, Master Bedroom Downstairs, Open Floor Plan, Split Bedroom
Kitchen: Breakfast Bar, Closet Pantry, Desk Built In, Island
Appliances: Built-In Oven, Convection Oven, Cooktop, Dishwasher, Disposal, Dryer, Electric Water Heater, Exhaust Fan, Microwave, Oven, Range, Refrigerator
Flooring: Carpet, Ceramic Tile
Fireplace: Family Room, Gas
Air Conditioning: Central Air
Exterior: Sliding Doors, Irrigation System, Lighting
Garage Features: Circular Driveway, Driveway, Garage Door Opener, Garage Faces Rear, Garage Faces Side, Off Street
Pool Type: Heated Pool, Heated Spa, In Ground, Pool Sweep, Screen Enclosure
Room Dimensions
Schools
- Elementary: Laurel Nokomis Elementary
- Middle: Laurel Nokomis Middle
- High: Venice Senior High
- Map
- Street View




























