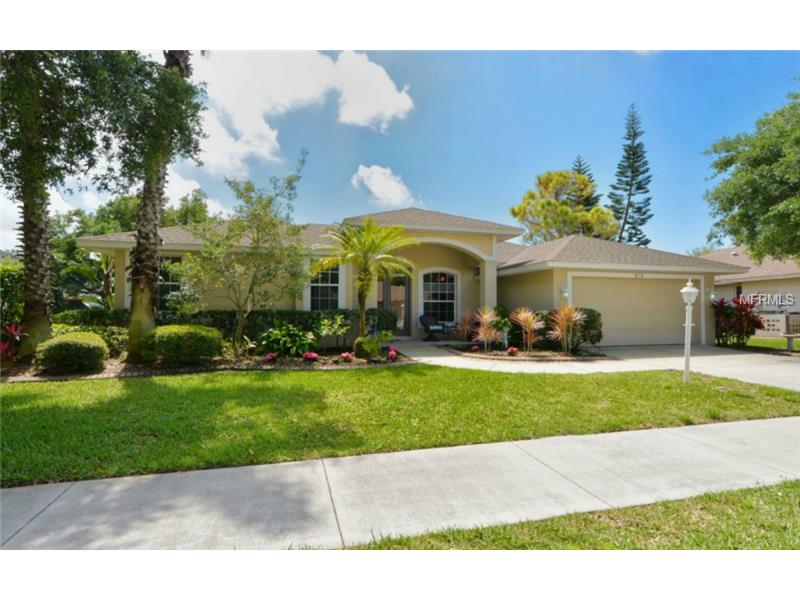810 Oak Pond Dr , Osprey, Florida
List Price: $342,000
MLS Number:
A4118300
- Status: Sold
- Sold Date: Jul 15, 2015
- DOM: 98 days
- Square Feet: 2122
- Price / sqft: $161
- Bedrooms: 3
- Baths: 2
- Pool: Private
- Garage: 2
- City: OSPREY
- Zip Code: 34229
- Year Built: 2000
- HOA Fee: $250
- Payments Due: Annually
Misc Info
Subdivision: Bay Oaks Estates
Annual Taxes: $3,526
HOA Fee: $250
HOA Payments Due: Annually
Lot Size: 0 to less than 1/4
Request the MLS data sheet for this property
Sold Information
CDD: $342,000
Sold Price per Sqft: $ 161.17 / sqft
Home Features
Interior: Eating Space In Kitchen, Formal Dining Room Separate, Living Room/Dining Room Combo, Split Bedroom, Volume Ceilings
Kitchen: Breakfast Bar, Closet Pantry, Island
Appliances: Dishwasher, Disposal, Dryer, Electric Water Heater, Exhaust Fan, Microwave, Oven, Range, Refrigerator, Washer
Flooring: Carpet, Ceramic Tile
Master Bath Features: Dual Sinks, Tub with Separate Shower Stall
Air Conditioning: Central Air
Exterior: Irrigation System, Lighting, Sliding Doors
Garage Features: Garage Door Opener
Pool Type: Gunite/Concrete, In Ground, Salt Water, Screen Enclosure
Pool Size: 22x17
Room Dimensions
Schools
- Elementary: Laurel Nokomis Elementary
- Middle: Laurel Nokomis Middle
- High: Venice Senior High
- Map
- Street View

























