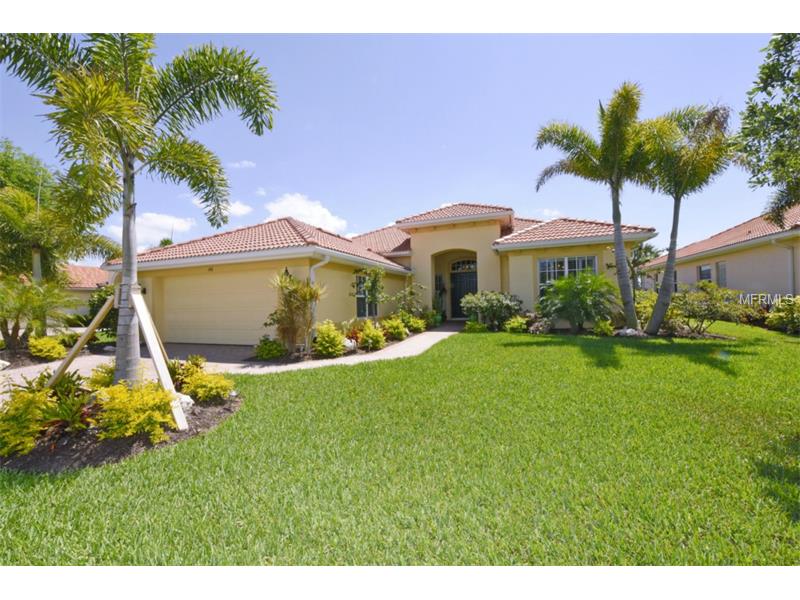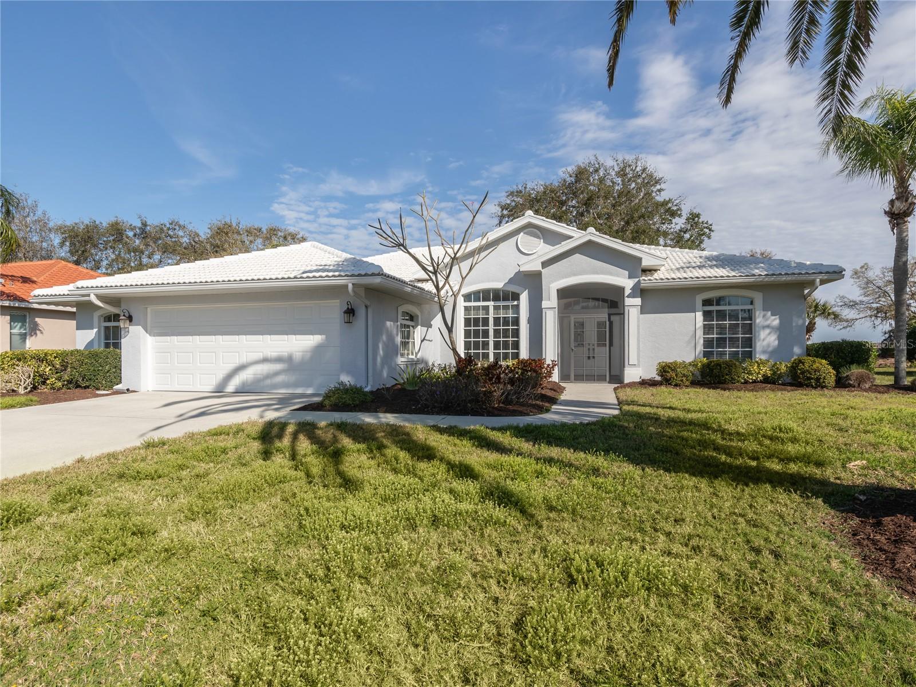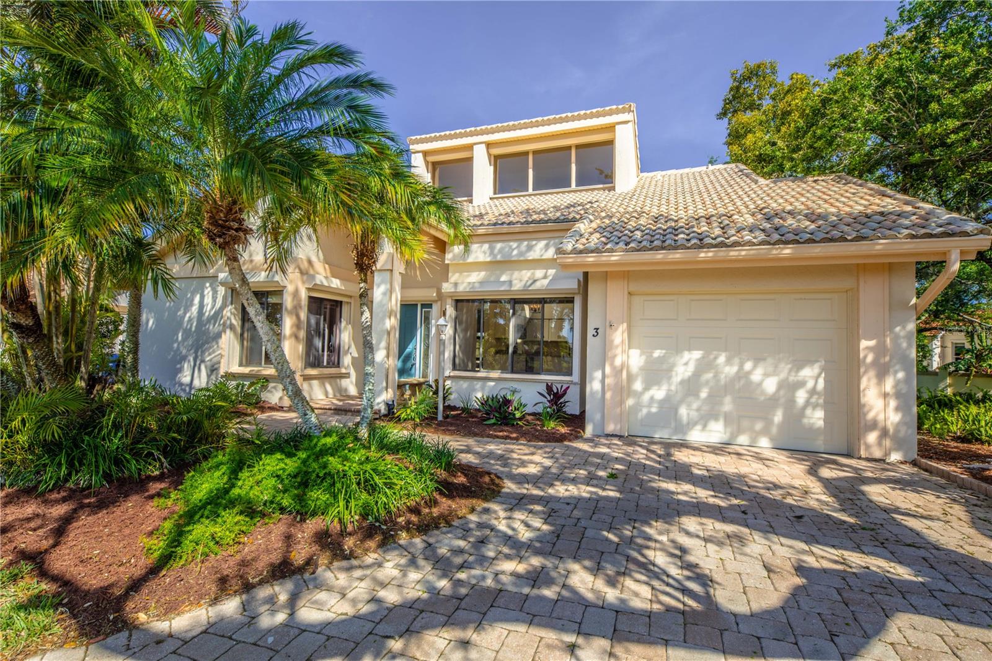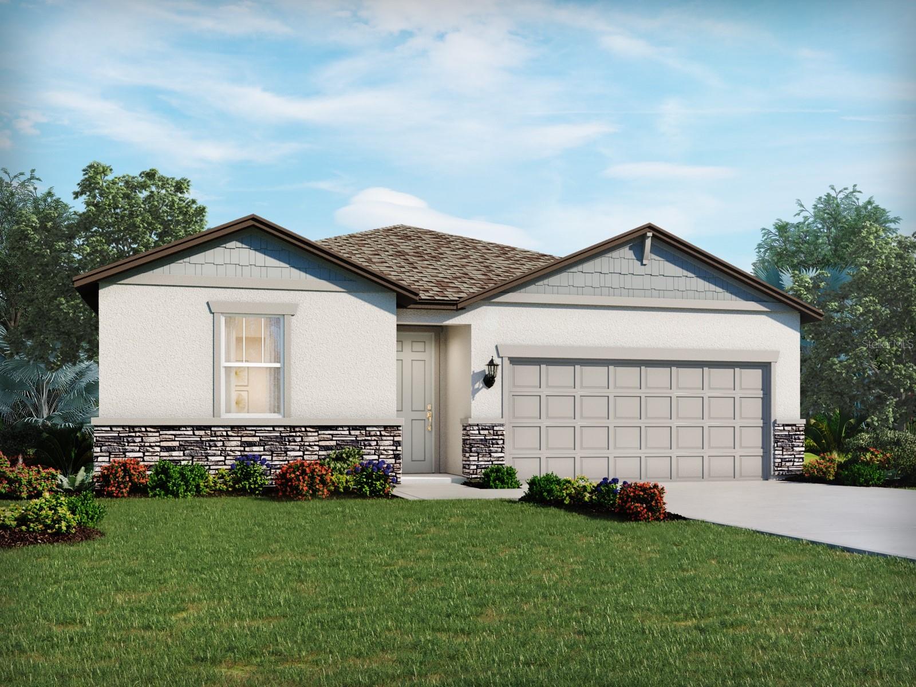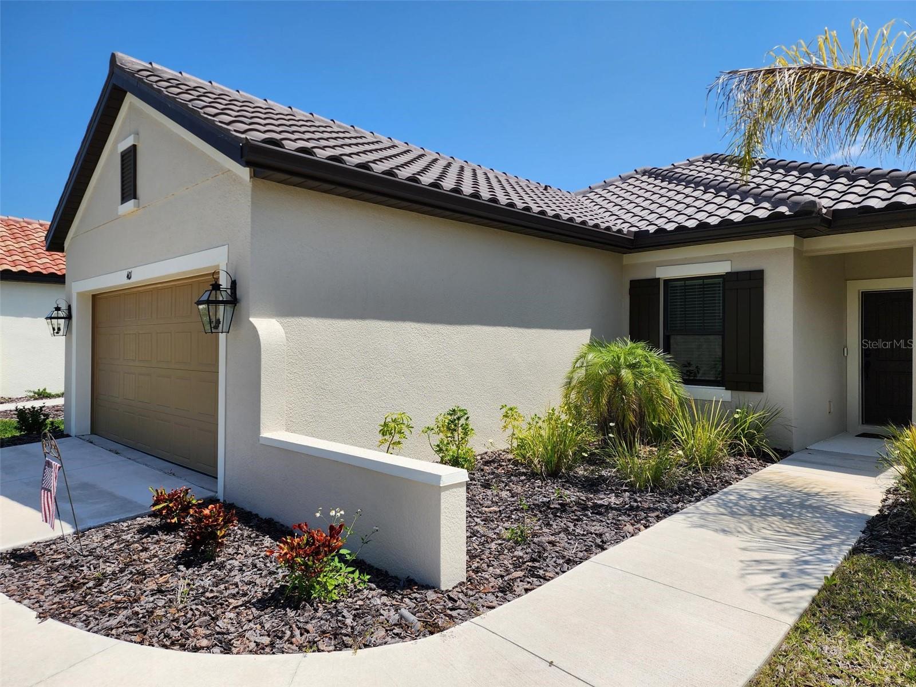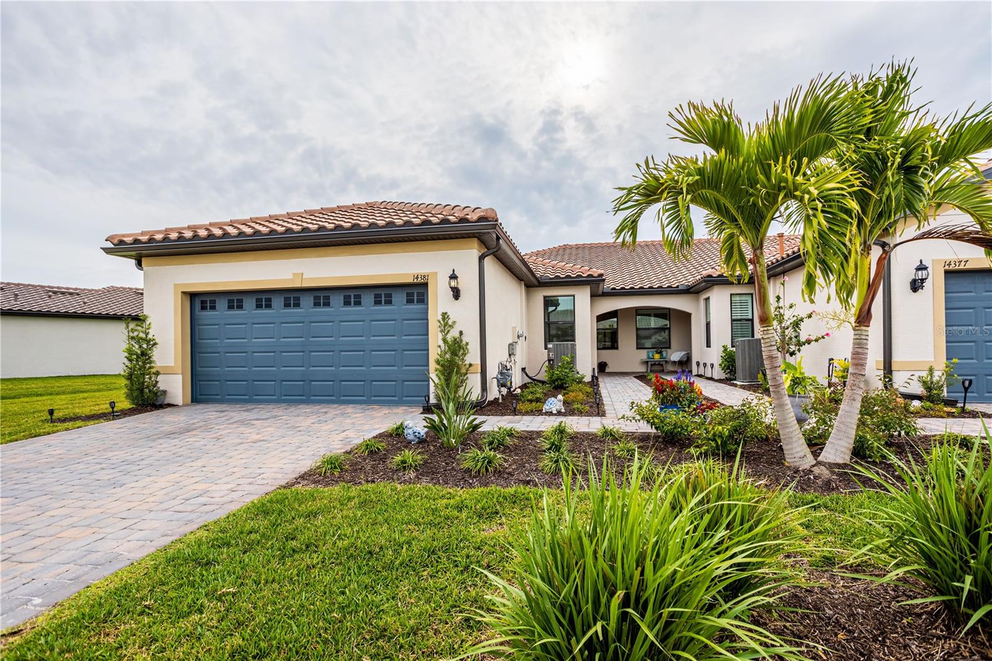146 Rimini Way , North Venice, Florida
List Price: $534,900
MLS Number:
A4119102
- Status: Sold
- Sold Date: Nov 20, 2015
- DOM: 170 days
- Square Feet: 2567
- Price / sqft: $208
- Bedrooms: 4
- Baths: 3
- Pool: Community, Private
- Garage: 2
- City: NORTH VENICE
- Zip Code: 34275
- Year Built: 2003
- HOA Fee: $179
- Payments Due: Quarterly
Misc Info
Subdivision: Venetian Golf & River Club Ph 02a
Annual Taxes: $4,766
Annual CDD Fee: $3,599
HOA Fee: $179
HOA Payments Due: Quarterly
Water Front: Lake
Water View: Lake
Lot Size: Up to 10, 889 Sq. Ft.
Request the MLS data sheet for this property
Sold Information
CDD: $530,000
Sold Price per Sqft: $ 206.47 / sqft
Home Features
Interior: Formal Dining Room Separate, Formal Living Room Separate, Kitchen/Family Room Combo, Master Bedroom Downstairs, Open Floor Plan, Split Bedroom
Kitchen: Breakfast Bar, Closet Pantry
Appliances: Dishwasher, Dryer, Gas Water Heater, Microwave, Oven, Range, Refrigerator, Washer
Flooring: Ceramic Tile, Wood
Master Bath Features: Dual Sinks, Garden Bath, Tub with Separate Shower Stall
Air Conditioning: Central Air
Exterior: Rain Gutters
Garage Features: Garage Door Opener, Off Street, Parking Pad
Pool Type: Auto Cleaner, Gunite/Concrete, Heated Pool, Heated Spa, In Ground, Salt Water, Screen Enclosure, Spa
Room Dimensions
- Map
- Street View
