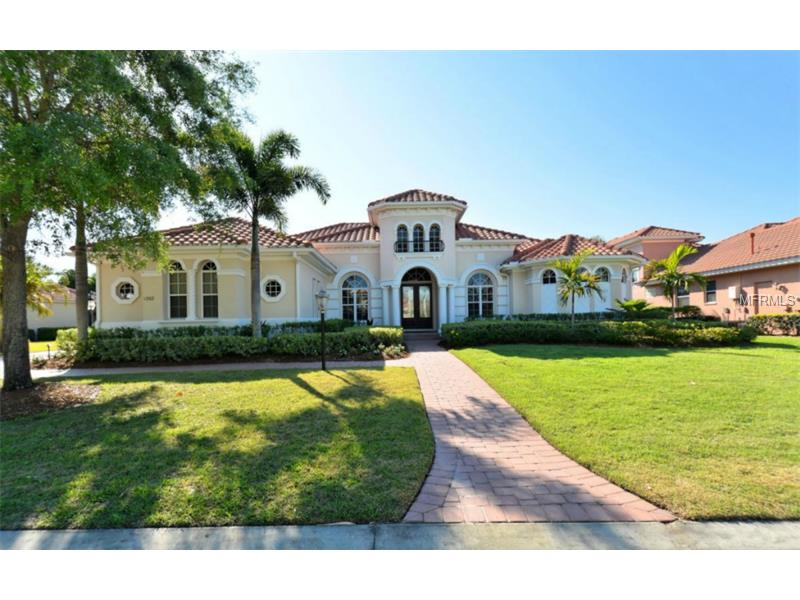13512 Blythefield Ter , Lakewood Ranch, Florida
List Price: $885,000
MLS Number:
A4119241
- Status: Sold
- Sold Date: Jun 25, 2015
- DOM: 18 days
- Square Feet: 3695
- Price / sqft: $240
- Bedrooms: 3
- Baths: 4
- Pool: Private
- Garage: 3
- City: LAKEWOOD RANCH
- Zip Code: 34202
- Year Built: 2003
- HOA Fee: $125
- Payments Due: Annually
Misc Info
Subdivision: Lakewood Ranch Country Club
Annual Taxes: $12,651
Annual CDD Fee: $2,871
HOA Fee: $125
HOA Payments Due: Annually
Water Front: Lake
Water View: Lake
Lot Size: 1/4 Acre to 21779 Sq. Ft.
Request the MLS data sheet for this property
Sold Information
CDD: $885,000
Sold Price per Sqft: $ 239.51 / sqft
Home Features
Interior: Eating Space In Kitchen, Kitchen/Family Room Combo, Living Room/Dining Room Combo, Master Bedroom Downstairs, Open Floor Plan, Split Bedroom, Volume Ceilings
Kitchen: Breakfast Bar, Closet Pantry, Walk In Pantry
Appliances: Built-In Oven, Convection Oven, Cooktop, Dishwasher, Disposal, Dryer, Gas Water Heater, Microwave, Oven, Refrigerator, Solar Hot Water, Washer
Flooring: Carpet, Ceramic Tile, Wood
Master Bath Features: Bath w Spa/Hydro Massage Tub, Dual Sinks, Tub with Separate Shower Stall
Fireplace: Gas, Living Room, Other
Air Conditioning: Central Air
Exterior: Sliding Doors, Irrigation System, Lighting, Outdoor Grill, Outdoor Kitchen, Rain Gutters
Garage Features: Driveway, Garage Door Opener, Guest
Pool Type: Gunite/Concrete, Heated Pool, Heated Spa, In Ground, Screen Enclosure, Solar Heated Pool, Spa
Room Dimensions
Schools
- Elementary: Robert E Willis Elementar
- Middle: Nolan Middle
- High: Lakewood Ranch High
- Map
- Street View






















