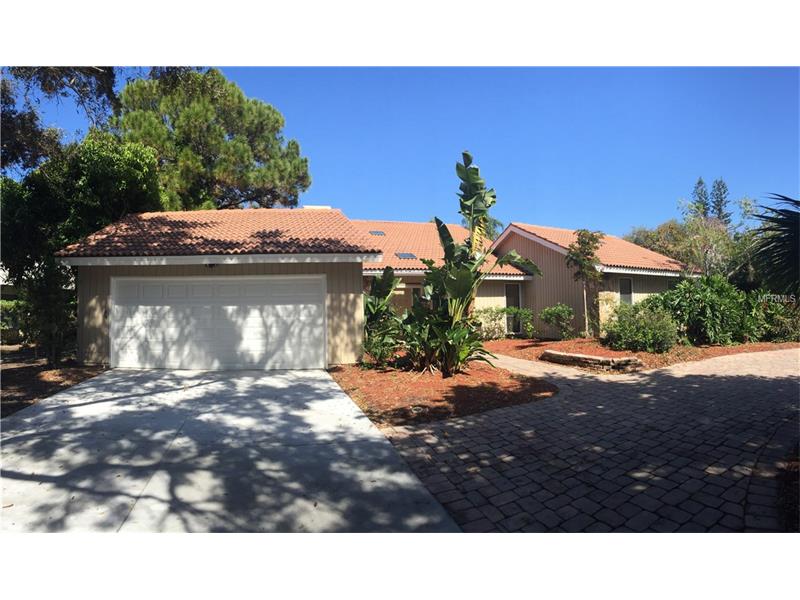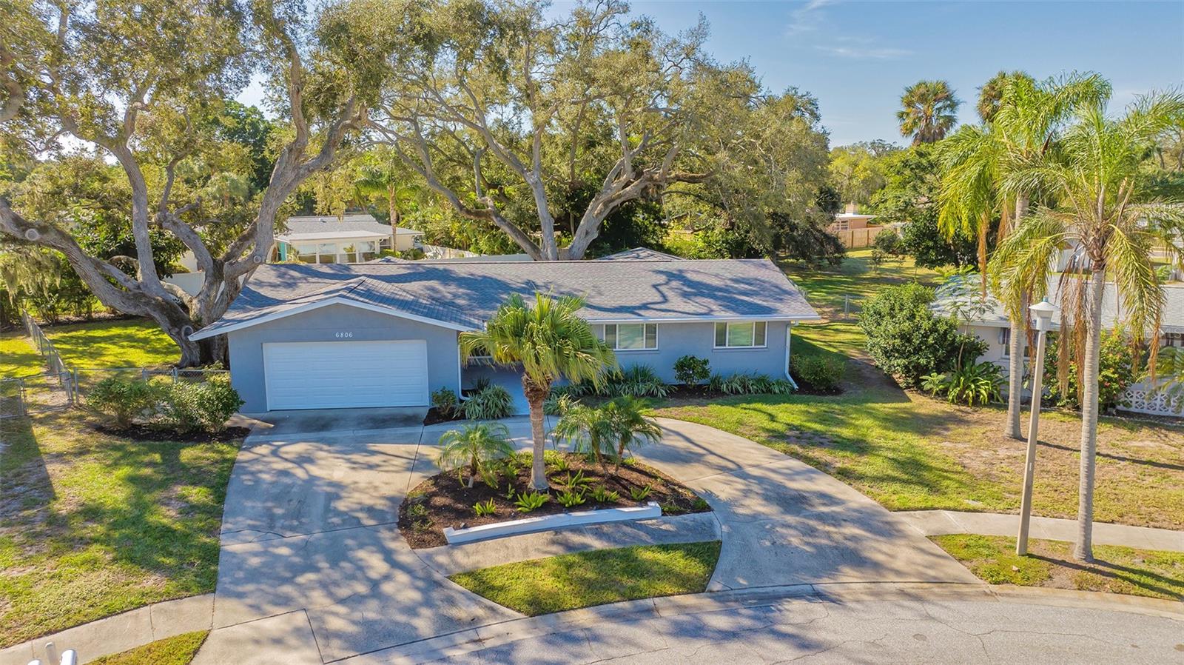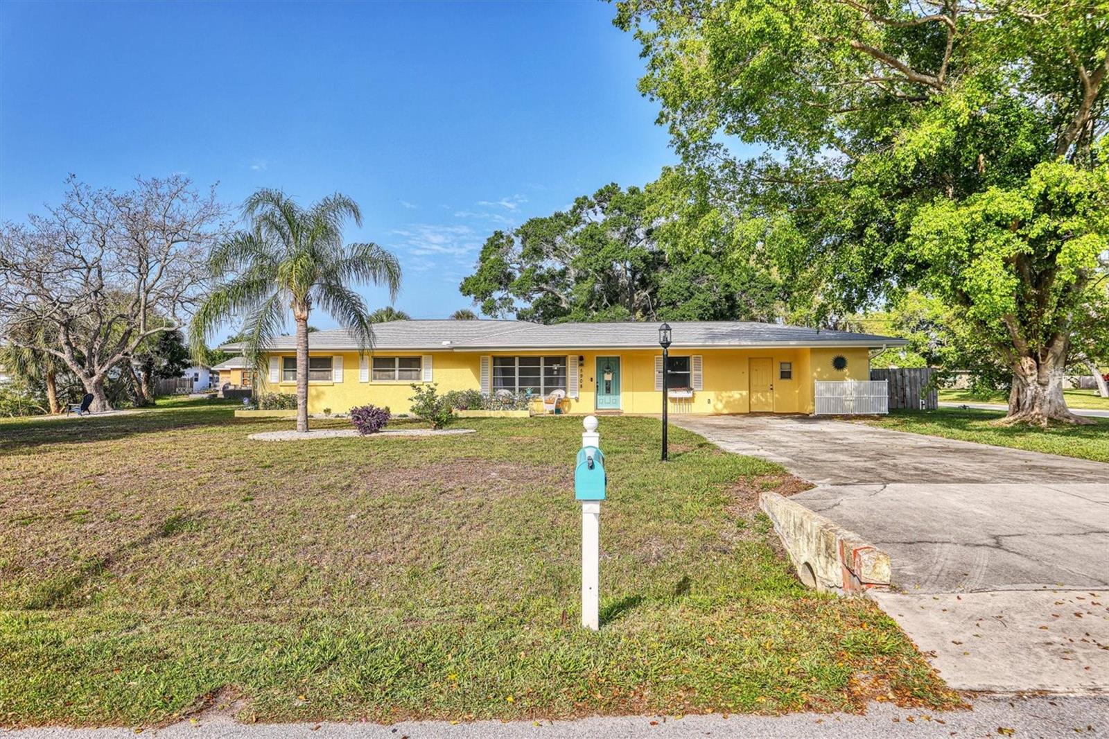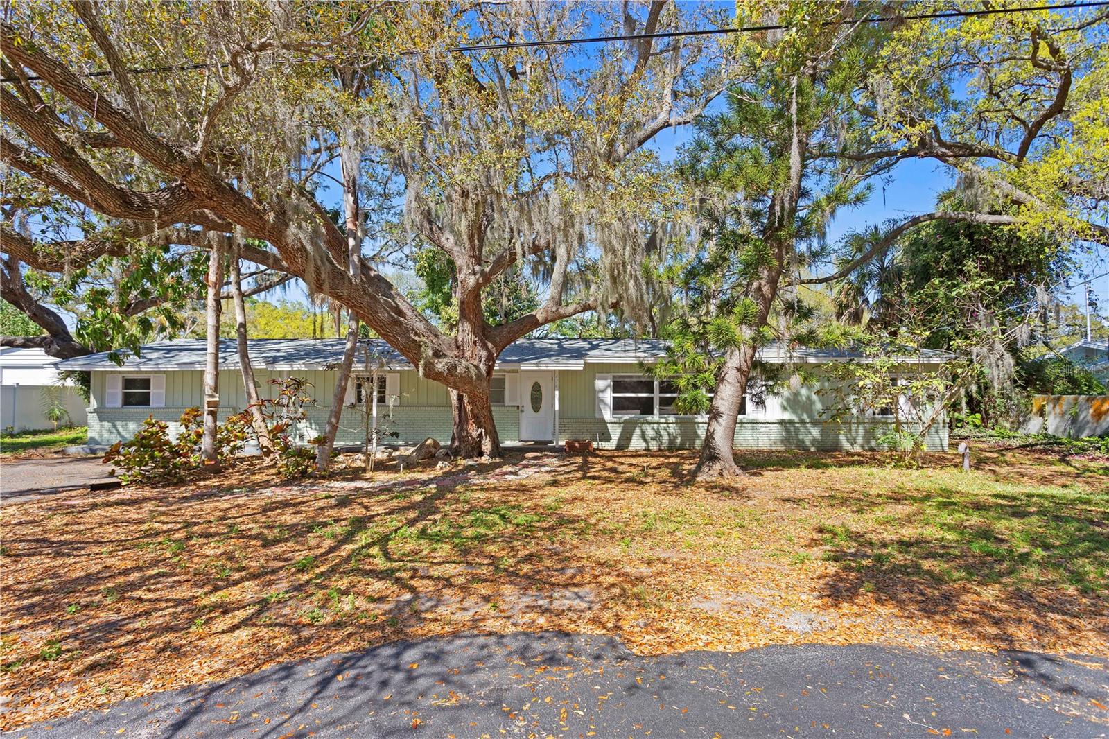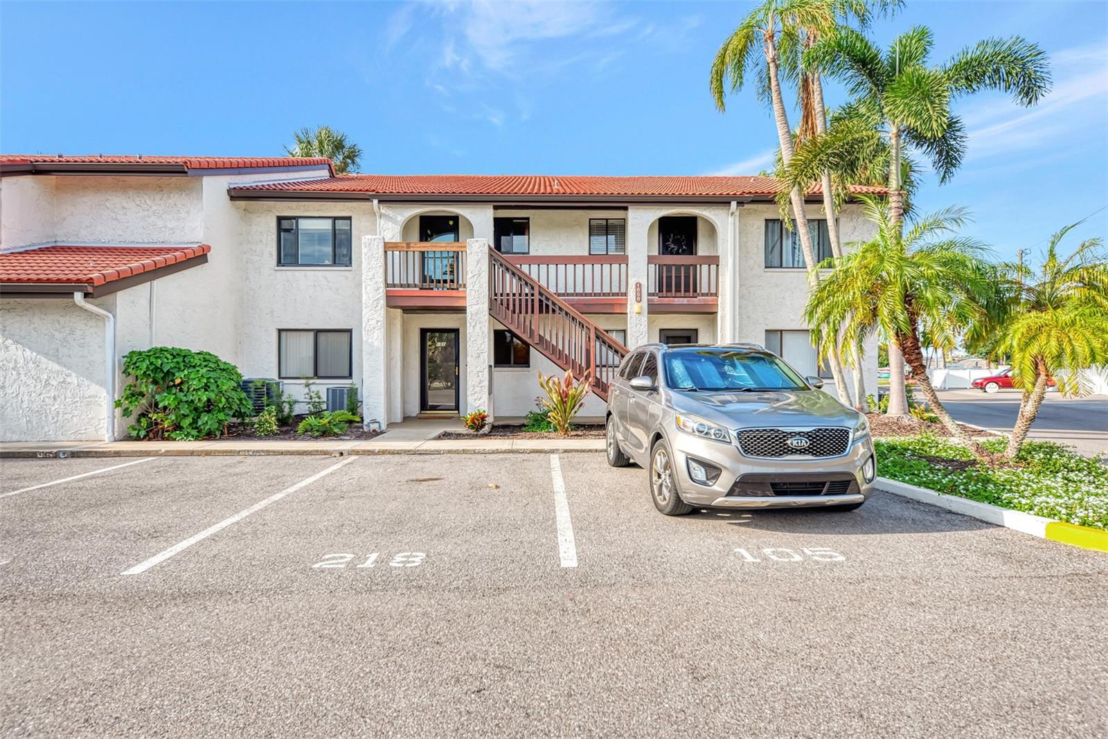1733 Pine Harrier Cir , Sarasota, Florida
List Price: $549,900
MLS Number:
A4119301
- Status: Sold
- Sold Date: Jun 09, 2016
- DOM: 392 days
- Square Feet: 2647
- Price / sqft: $208
- Bedrooms: 3
- Baths: 2
- Half Baths: 1
- Pool: Private
- Garage: 2
- City: SARASOTA
- Zip Code: 34231
- Year Built: 1985
- HOA Fee: $1,087
- Payments Due: Annually
Misc Info
Subdivision: The Landings
Annual Taxes: $4,428
HOA Fee: $1,087
HOA Payments Due: Annually
Lot Size: 1/4 to less than 1/2
Request the MLS data sheet for this property
Sold Information
CDD: $525,000
Sold Price per Sqft: $ 198.34 / sqft
Home Features
Interior: Breakfast Room Separate, Formal Dining Room Separate, Formal Living Room Separate, Open Floor Plan, Split Bedroom, Volume Ceilings
Kitchen: Breakfast Bar, Desk Built In, Pantry
Appliances: Bar Fridge, Dishwasher, Electric Water Heater, Microwave Hood, Range, Tankless Water Heater, Wine Refrigerator
Flooring: Ceramic Tile, Wood
Master Bath Features: Bath w Spa/Hydro Massage Tub, Dual Sinks, Garden Bath, Tub with Separate Shower Stall
Fireplace: Living Room, Wood Burning
Air Conditioning: Central Air, Zoned
Exterior: Sliding Doors
Garage Features: Attached
Pool Type: In Ground
Room Dimensions
- Map
- Street View
