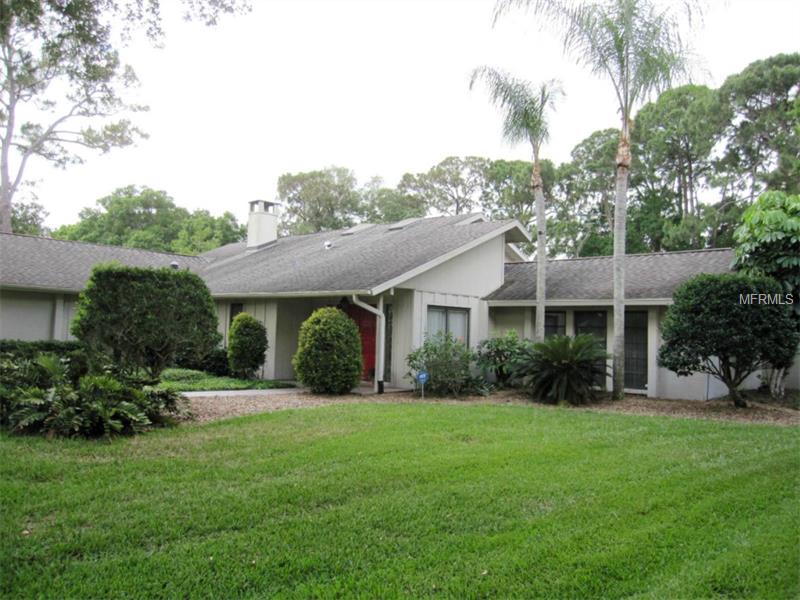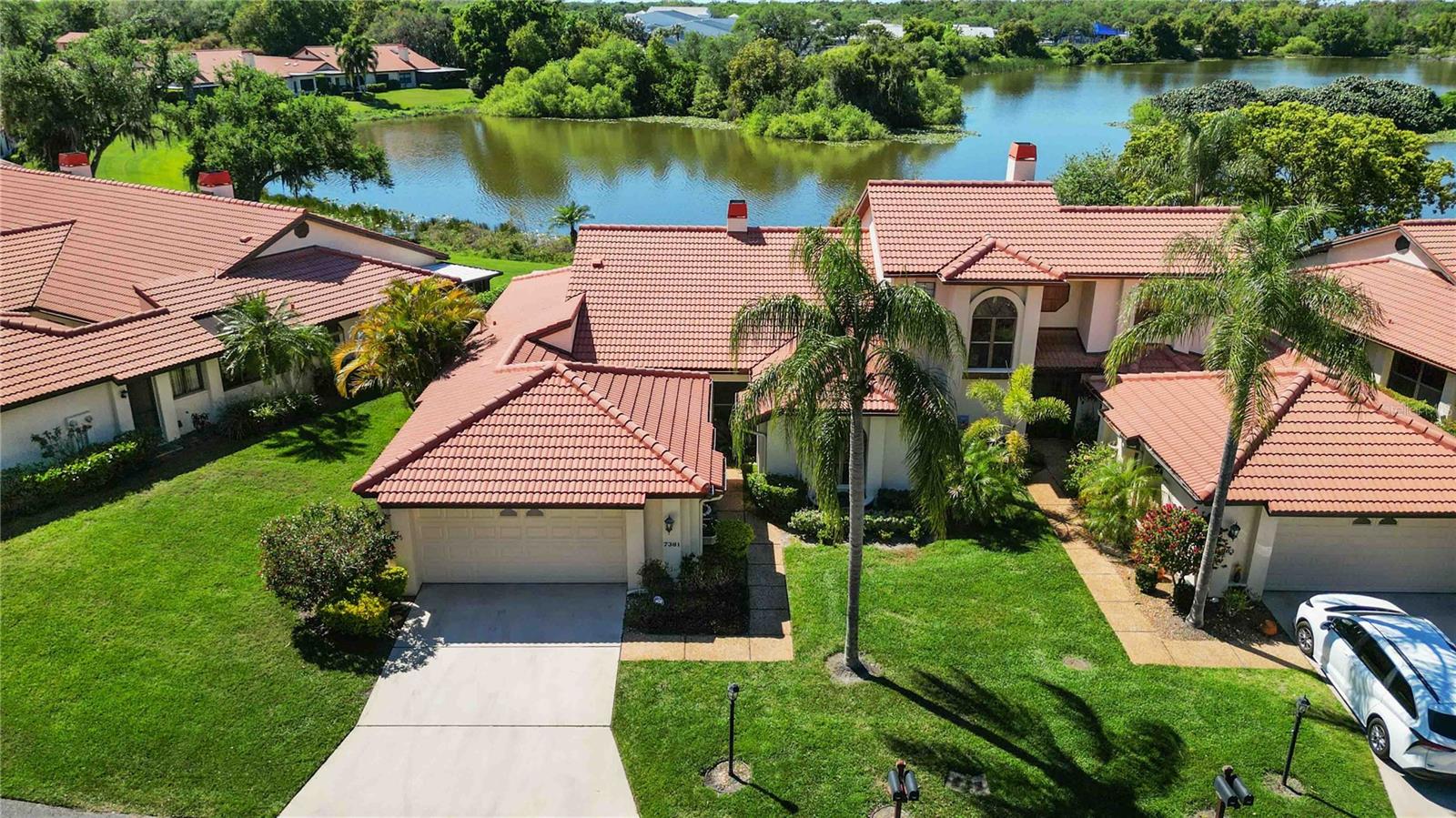4340 Brandywine Dr , Sarasota, Florida
List Price: $425,000
MLS Number:
A4119493
- Status: Sold
- Sold Date: Jun 15, 2015
- DOM: 13 days
- Square Feet: 2411
- Price / sqft: $176
- Bedrooms: 3
- Baths: 2
- Half Baths: 1
- Pool: Private
- Garage: 2
- City: SARASOTA
- Zip Code: 34241
- Year Built: 1979
- HOA Fee: $290
- Payments Due: Annually
Misc Info
Subdivision: Bent Tree Village Rep
Annual Taxes: $3,101
HOA Fee: $290
HOA Payments Due: Annually
Lot Size: 1/4 Acre to 21779 Sq. Ft.
Request the MLS data sheet for this property
Sold Information
CDD: $425,000
Sold Price per Sqft: $ 176.28 / sqft
Home Features
Interior: Kitchen/Family Room Combo, Living Room/Dining Room Combo, Open Floor Plan, Split Bedroom
Kitchen: Island, Pantry
Appliances: Bar Fridge, Built-In Oven, Cooktop, Dishwasher, Disposal, Double Oven, Dryer, Electric Water Heater, Refrigerator, Wine Refrigerator
Flooring: Ceramic Tile, Laminate
Master Bath Features: Dual Sinks, Garden Bath, Tub with Separate Shower Stall
Fireplace: Family Room, Wood Burning
Air Conditioning: Central Air
Exterior: French Doors, Irrigation System, Lighting, Outdoor Shower
Garage Features: Golf Cart Garage, Golf Cart Parking
Pool Type: Gunite/Concrete, Heated Pool, In Ground, Pool Sweep, Screen Enclosure
Room Dimensions
Schools
- Elementary: Lakeview Elementary
- Middle: Sarasota Middle
- High: Sarasota High
- Map
- Street View

























