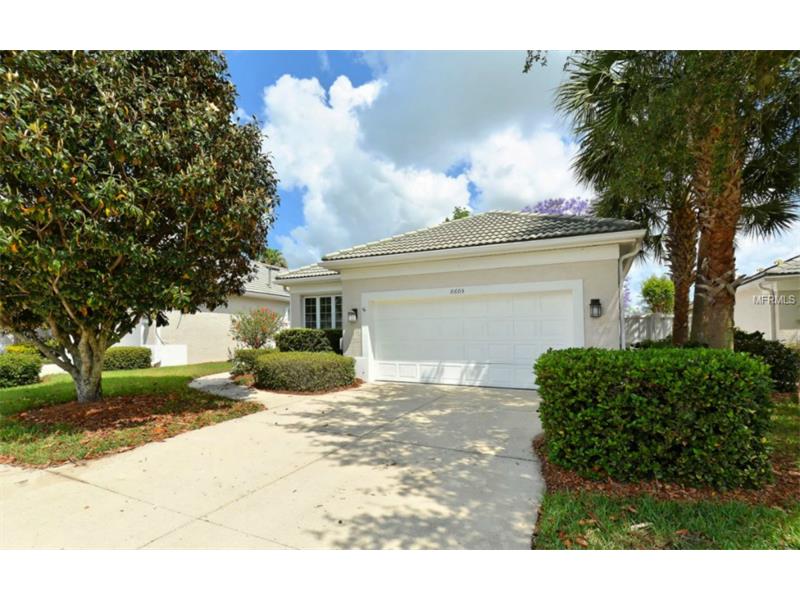8605 53rd Pl E, Bradenton, Florida
List Price: $289,900
MLS Number:
A4119578
- Status: Sold
- Sold Date: Jan 29, 2016
- DOM: 274 days
- Square Feet: 1823
- Price / sqft: $159
- Bedrooms: 2
- Baths: 2
- Pool: Community
- Garage: 2
- City: BRADENTON
- Zip Code: 34211
- Year Built: 2000
- HOA Fee: $1,302
- Payments Due: Annually
Misc Info
Subdivision: Rosedale 11
Annual Taxes: $2,887
HOA Fee: $1,302
HOA Payments Due: Annually
Water View: Lake
Lot Size: Up to 10, 889 Sq. Ft.
Request the MLS data sheet for this property
Sold Information
CDD: $270,000
Sold Price per Sqft: $ 148.11 / sqft
Home Features
Interior: Eating Space In Kitchen, Great Room, Master Bedroom Downstairs, Open Floor Plan, Split Bedroom
Kitchen: Breakfast Bar, Walk In Pantry
Appliances: Dishwasher, Disposal, Dryer, ENERGY STAR Qualified Dishwasher, ENERGY STAR Qualified Refrigerator, Exhaust Fan, Range, Refrigerator, Washer
Flooring: Carpet, Ceramic Tile
Master Bath Features: Dual Sinks, Garden Bath, Tub with Separate Shower Stall
Air Conditioning: Central Air
Exterior: Sliding Doors, Irrigation System
Garage Features: Driveway
Room Dimensions
Schools
- Elementary: Braden River Elementary
- Middle: Braden River Middle
- High: Lakewood Ranch High
- Map
- Street View























