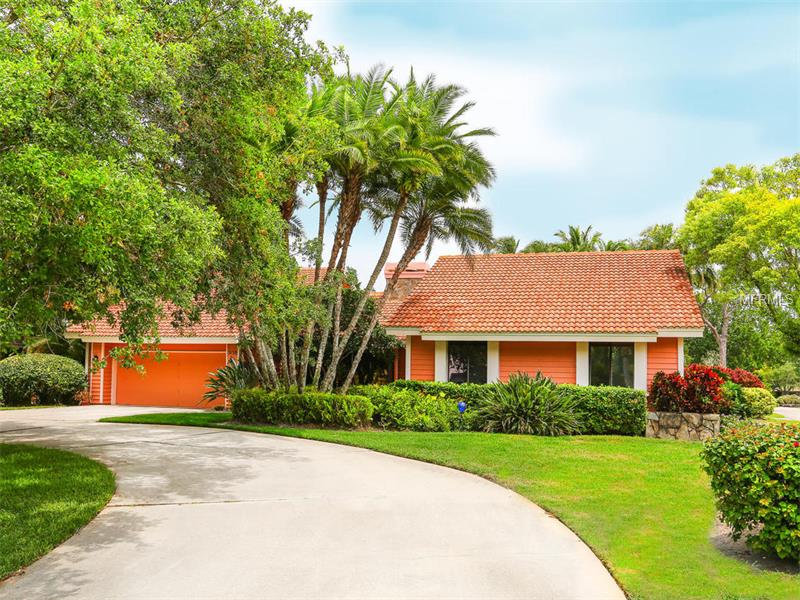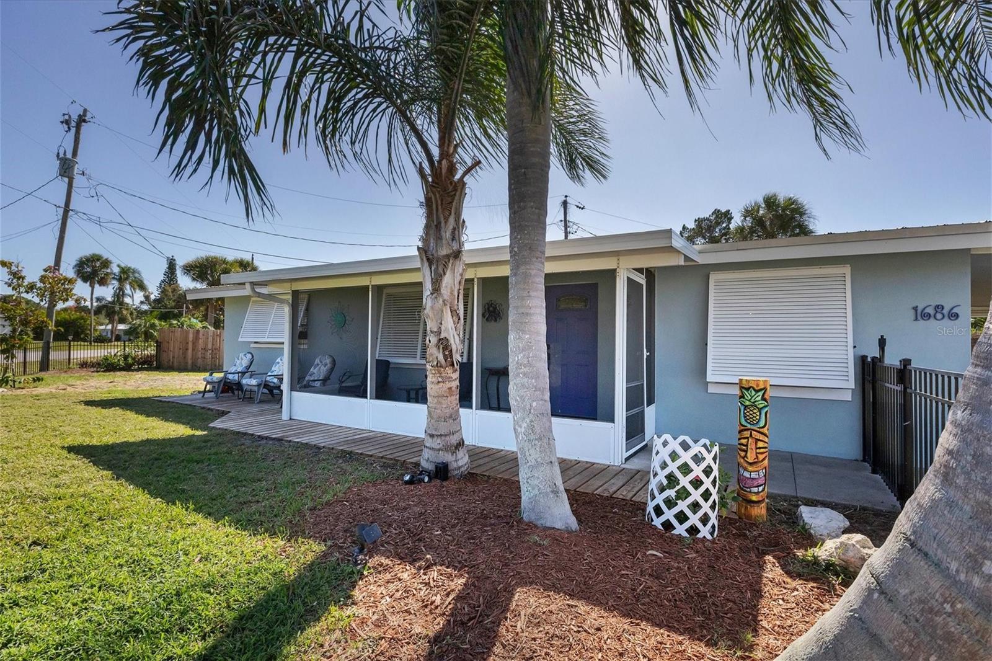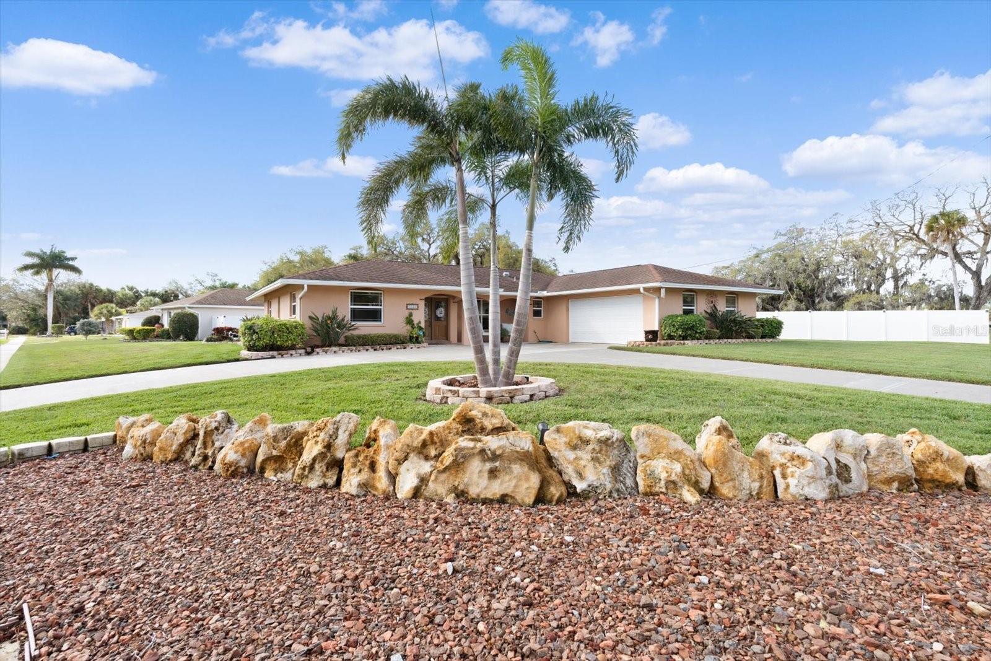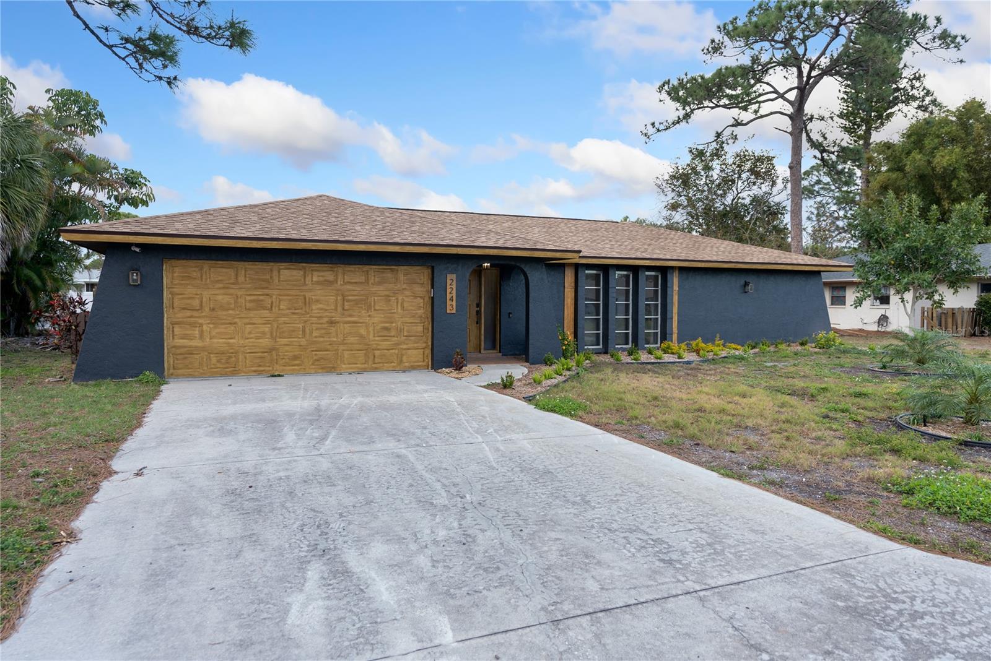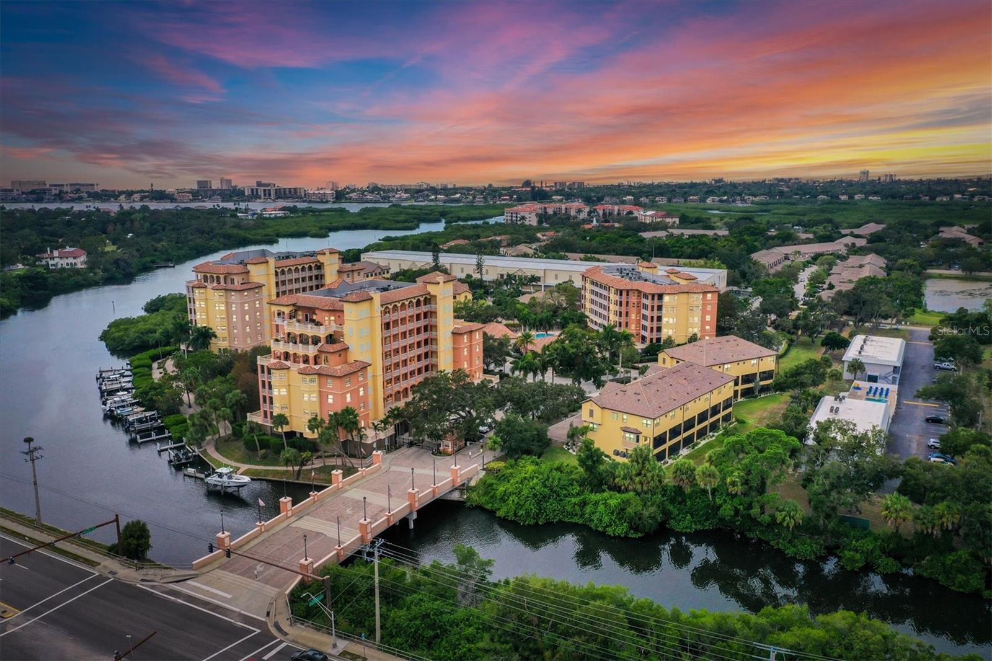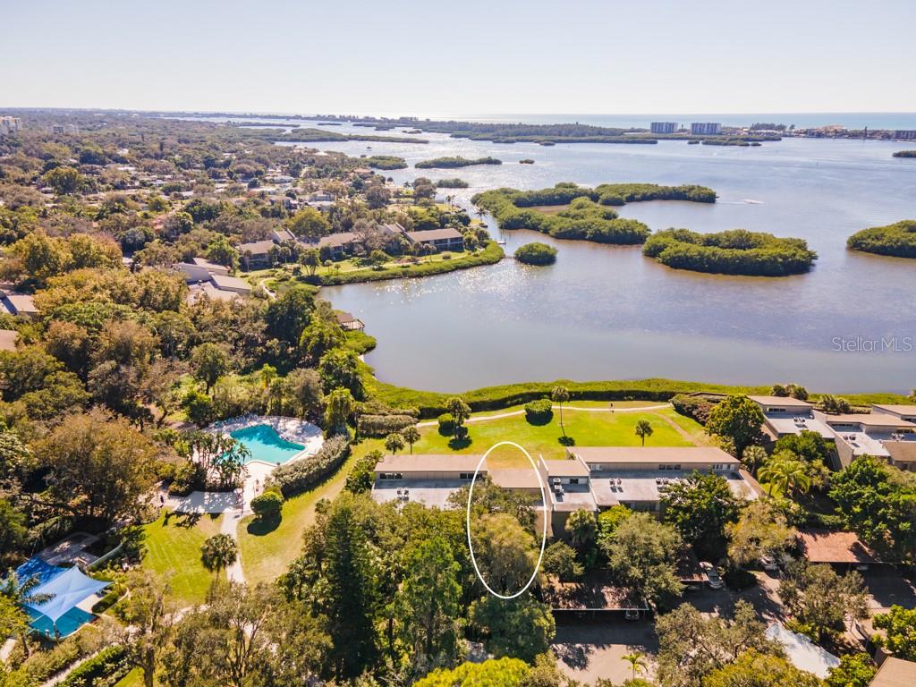5158 Kestral Park Ter , Sarasota, Florida
List Price: $625,000
MLS Number:
A4119971
- Status: Sold
- Sold Date: Jul 17, 2015
- DOM: 53 days
- Square Feet: 2525
- Price / sqft: $248
- Bedrooms: 4
- Baths: 3
- Pool: Private
- Garage: 2
- City: SARASOTA
- Zip Code: 34231
- Year Built: 1984
- HOA Fee: $1,152
- Payments Due: Annually
Misc Info
Subdivision: The Landings
Annual Taxes: $4,520
HOA Fee: $1,152
HOA Payments Due: Annually
Lot Size: 1/4 Acre to 21779 Sq. Ft.
Request the MLS data sheet for this property
Sold Information
CDD: $585,000
Sold Price per Sqft: $ 231.68 / sqft
Home Features
Interior: Eating Space In Kitchen, Living Room/Dining Room Combo, Open Floor Plan
Appliances: Built-In Oven, Dishwasher, Disposal, Dryer, Microwave, Range, Refrigerator, Washer
Flooring: Ceramic Tile
Master Bath Features: Dual Sinks, Shower No Tub
Fireplace: Living Room, Wood Burning
Air Conditioning: Zoned
Exterior: Irrigation System
Garage Features: Circular Driveway
Pool Type: In Ground, Screen Enclosure
Room Dimensions
Schools
- Elementary: Phillippi Shores Elementa
- Middle: Brookside Middle
- High: Riverview High
- Map
- Street View
