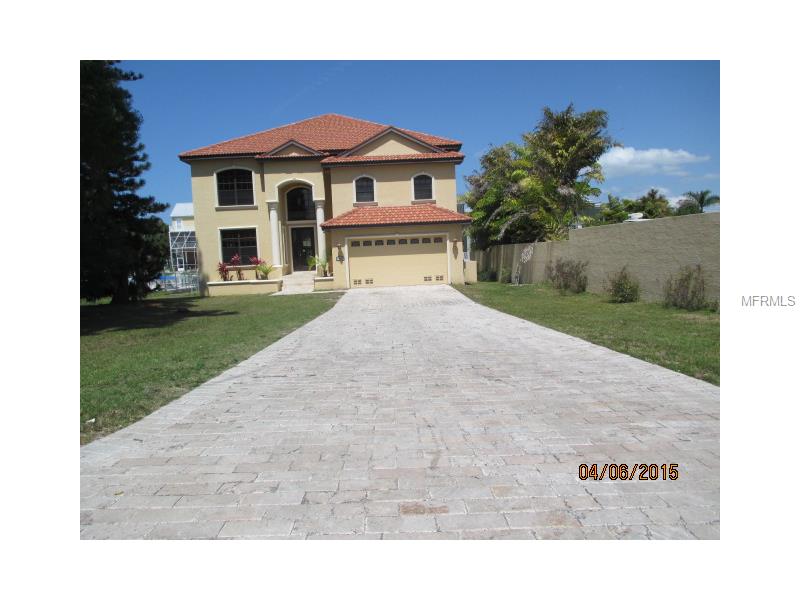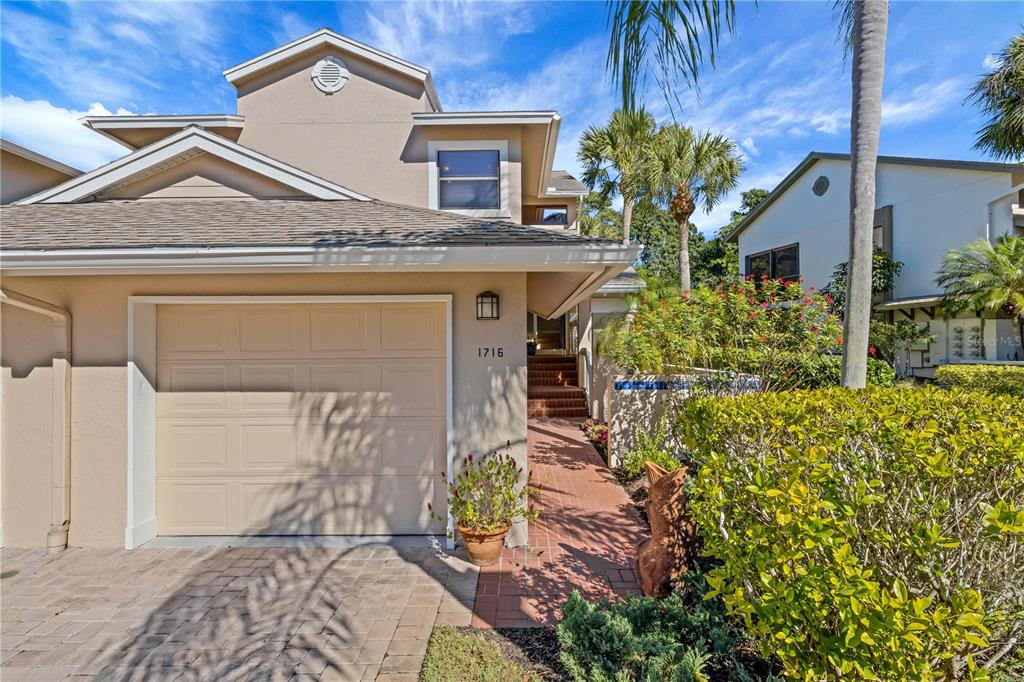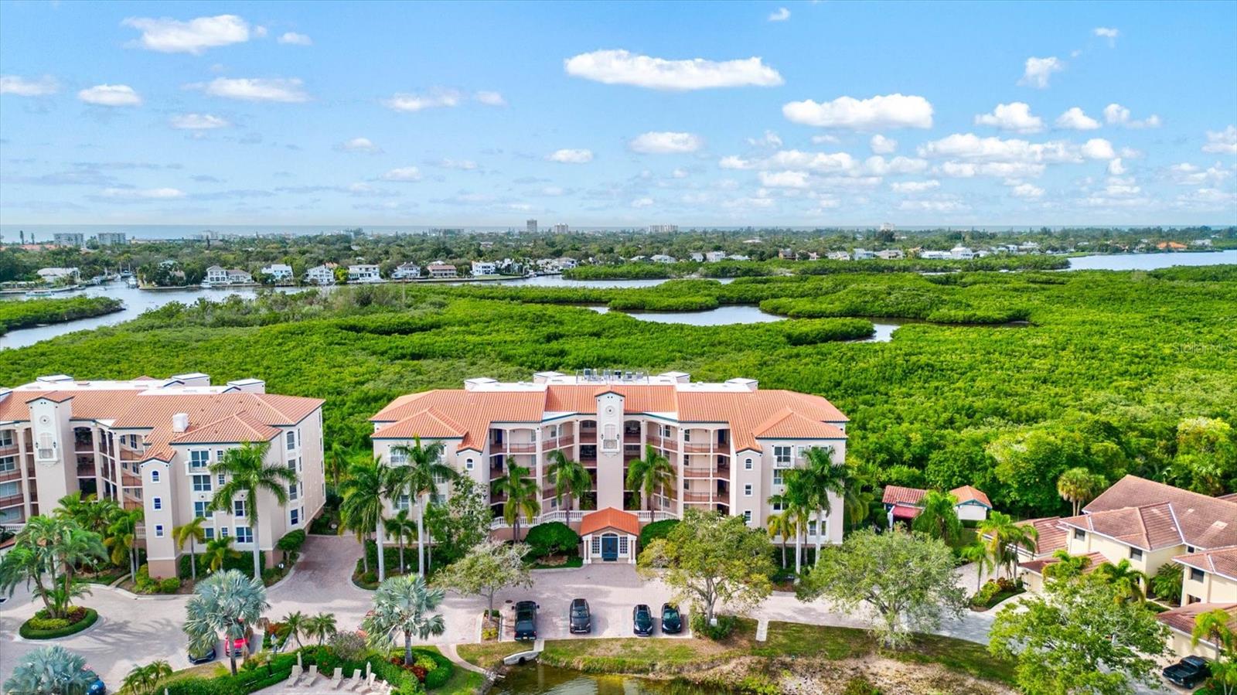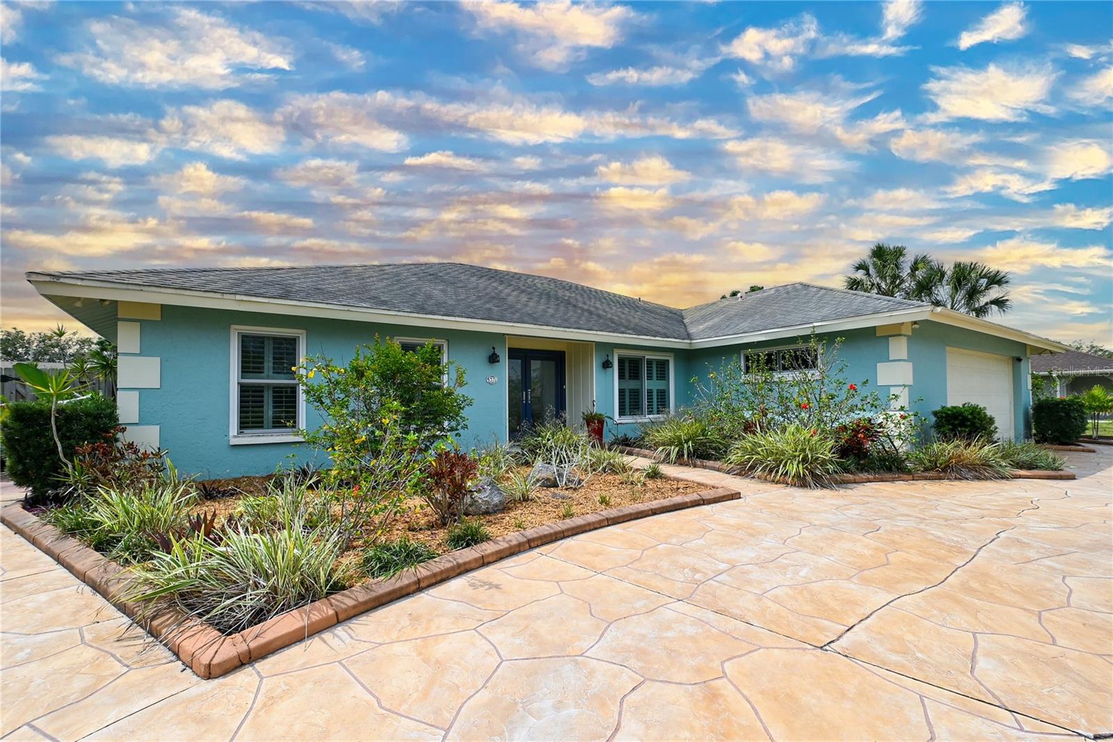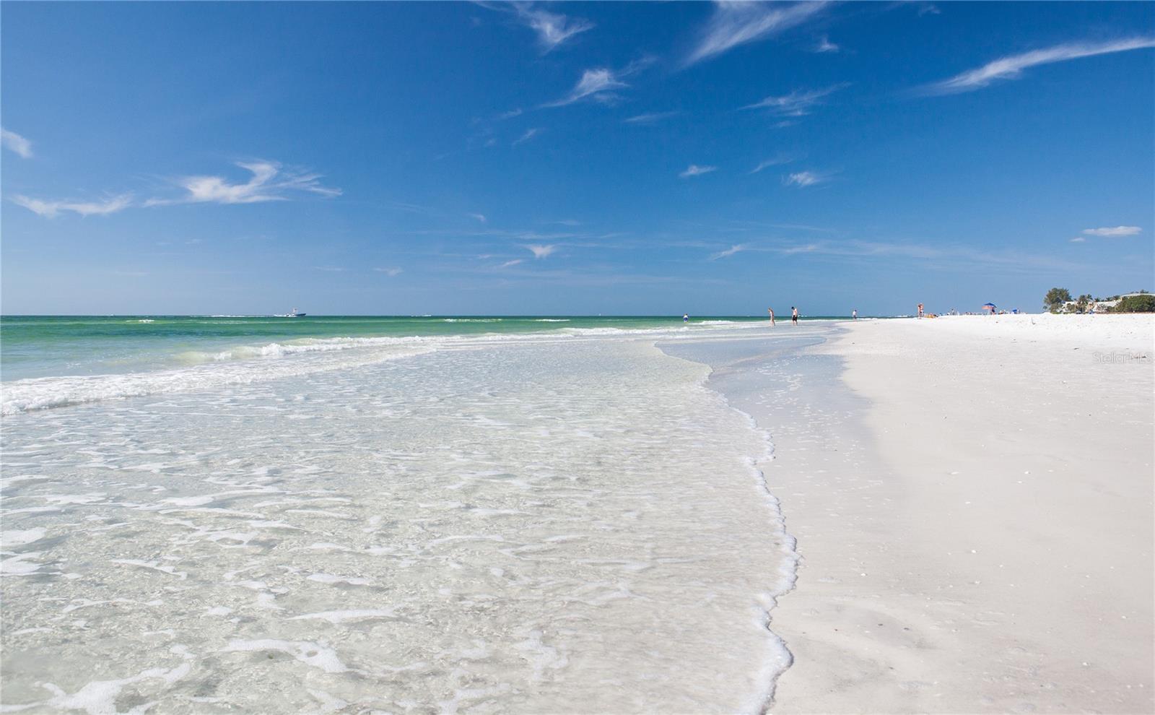7736 Holiday Dr , Sarasota, Florida
List Price: $699,900
MLS Number:
A4120001
- Status: Sold
- Sold Date: Sep 24, 2015
- DOM: 114 days
- Square Feet: 3373
- Price / sqft: $208
- Bedrooms: 4
- Baths: 3
- Half Baths: 1
- Pool: Private
- Garage: 2
- City: SARASOTA
- Zip Code: 34231
- Year Built: 2007
Misc Info
Subdivision: Holiday Harbor Unit 1
Annual Taxes: $9,977
Water Front: Canal - Freshwater
Water View: Canal, Bay/Harbor - Partial
Water Access: Bay/Harbor, Canal - Saltwater
Lot Size: Up to 10, 889 Sq. Ft.
Request the MLS data sheet for this property
Sold Information
CDD: $642,000
Sold Price per Sqft: $ 190.34 / sqft
Home Features
Interior: Eating Space In Kitchen, Formal Dining Room Separate, Volume Ceilings
Kitchen: Breakfast Bar, Closet Pantry
Appliances: Dishwasher, Range
Flooring: Carpet, Ceramic Tile
Master Bath Features: Dual Sinks, Tub with Separate Shower Stall
Air Conditioning: Central Air
Exterior: Sliding Doors, Balcony
Pool Type: In Ground
Room Dimensions
- Map
- Street View
