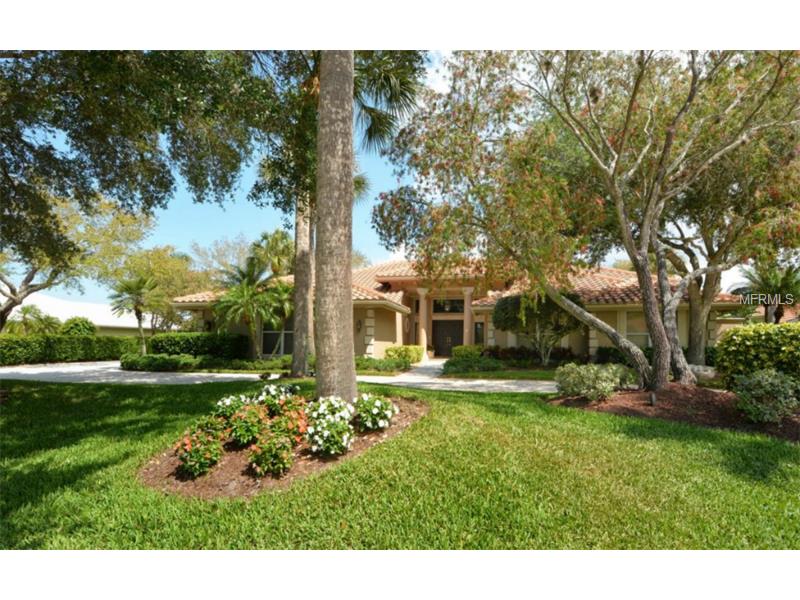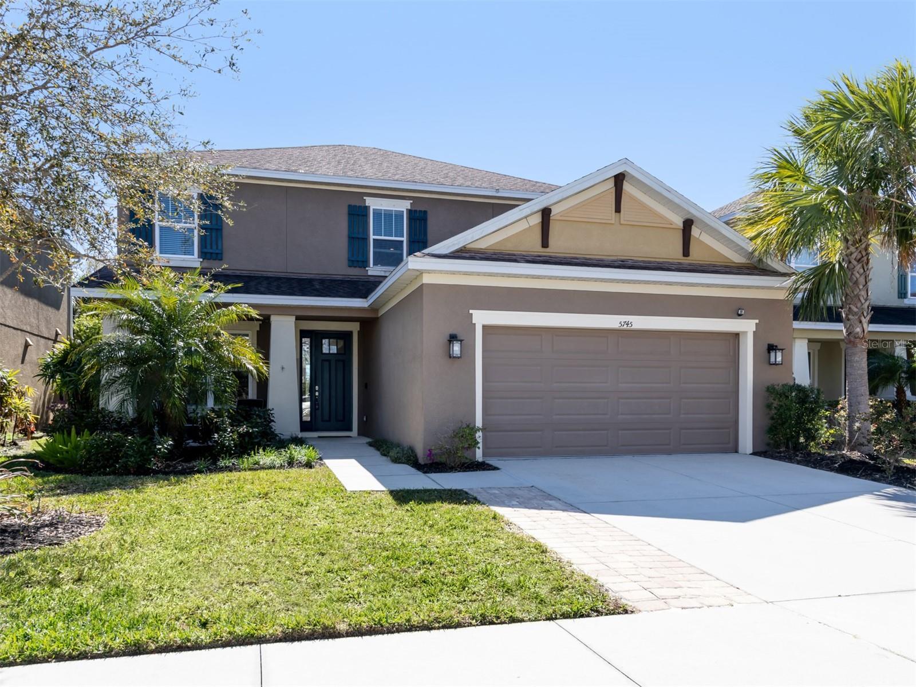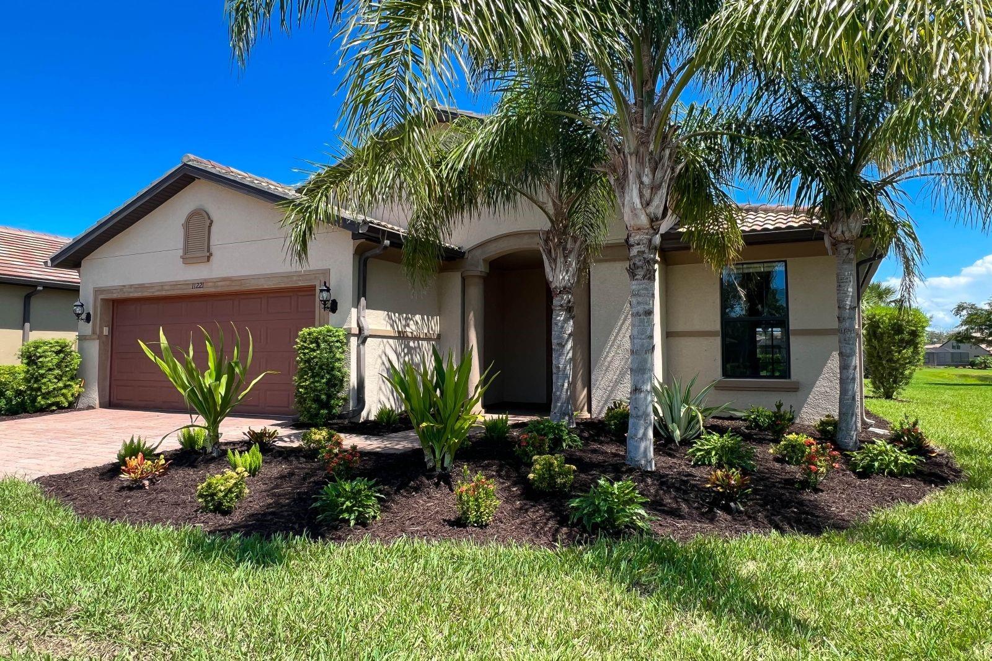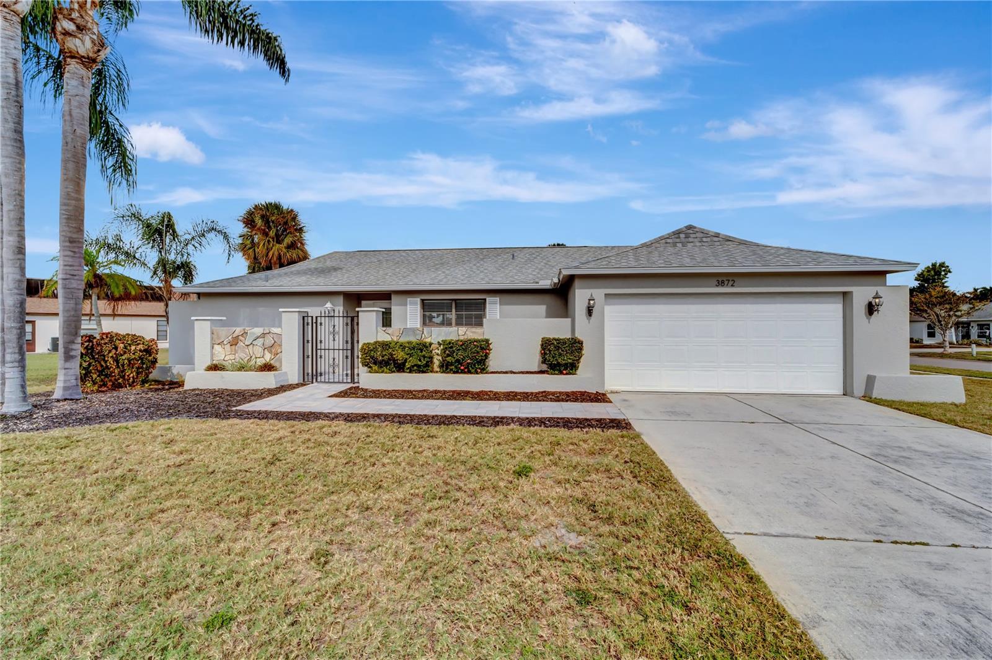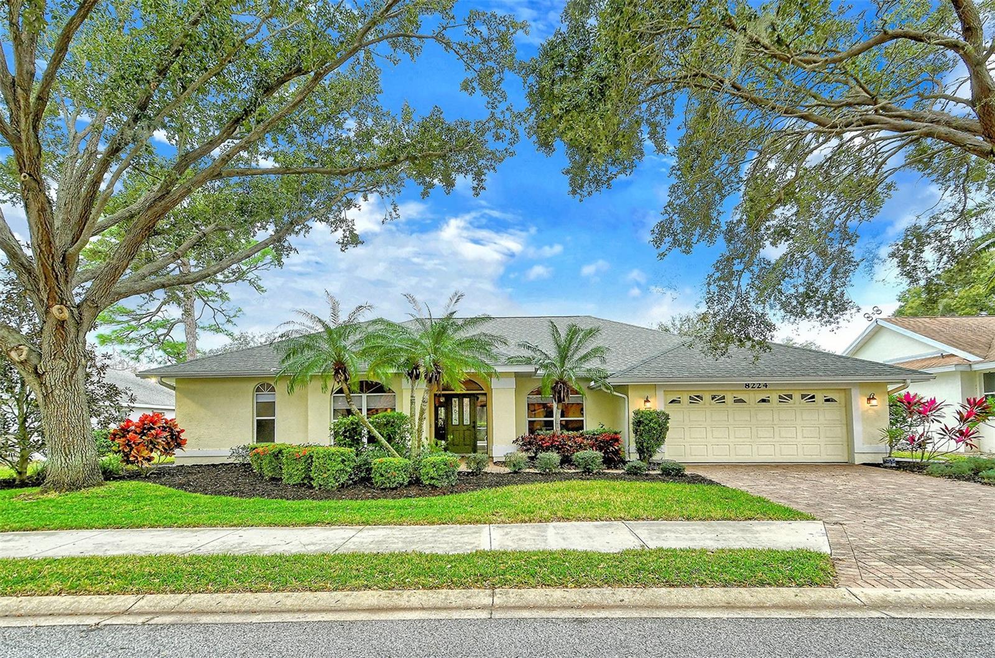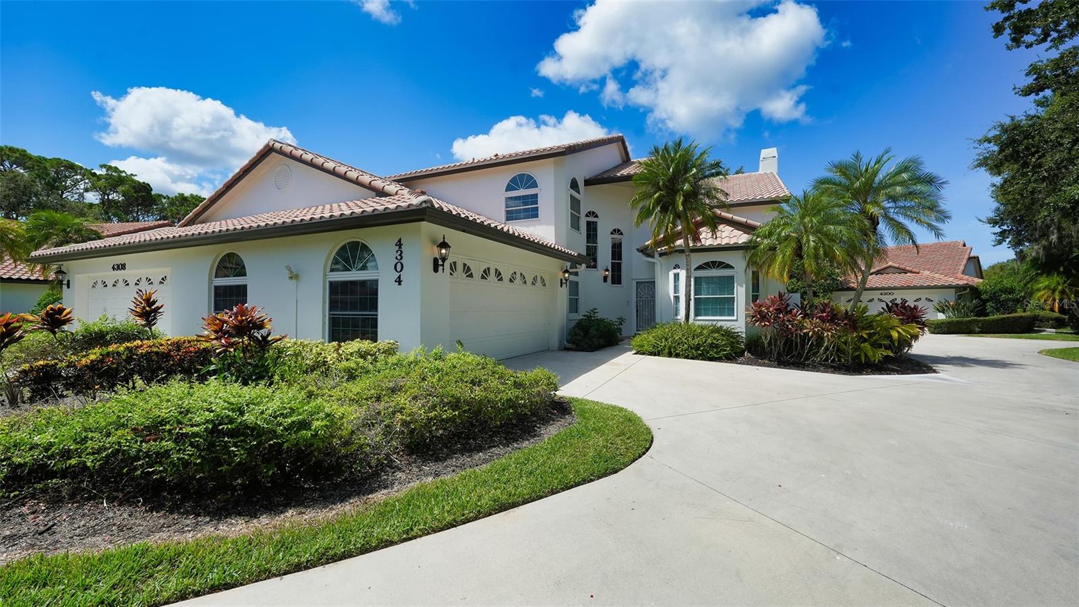4117 Boca Pointe Dr , Sarasota, Florida
List Price: $699,000
MLS Number:
A4120191
- Status: Sold
- Sold Date: Sep 25, 2015
- DOM: 162 days
- Square Feet: 3420
- Price / sqft: $204
- Bedrooms: 3
- Baths: 2
- Half Baths: 2
- Pool: Private
- Garage: 2
- City: SARASOTA
- Zip Code: 34238
- Year Built: 1989
- HOA Fee: $600
- Payments Due: Annually
Misc Info
Subdivision: Prestancia
Annual Taxes: $7,082
HOA Fee: $600
HOA Payments Due: Annually
Water View: Lake
Lot Size: 1/2 Acre to 1 Acre
Request the MLS data sheet for this property
Sold Information
CDD: $645,000
Sold Price per Sqft: $ 188.60 / sqft
Home Features
Interior: Eating Space In Kitchen, Kitchen/Family Room Combo, Living Room/Dining Room Combo, Open Floor Plan, Split Bedroom, Volume Ceilings
Kitchen: Breakfast Bar
Appliances: Dishwasher, Disposal, Dryer, Microwave, Range, Refrigerator, Washer
Flooring: Carpet, Ceramic Tile
Master Bath Features: Dual Sinks, Tub with Separate Shower Stall
Fireplace: Family Room, Gas
Air Conditioning: Central Air
Exterior: Sliding Doors, Lighting, Outdoor Grill
Garage Features: Circular Driveway, Driveway, Garage Door Opener, Garage Faces Rear, Garage Faces Side
Pool Type: Heated Pool, In Ground, Outside Bath Access, Screen Enclosure, Spa
Room Dimensions
Schools
- Elementary: Gulf Gate Elementary
- Middle: Sarasota Middle
- High: Riverview High
- Map
- Street View
