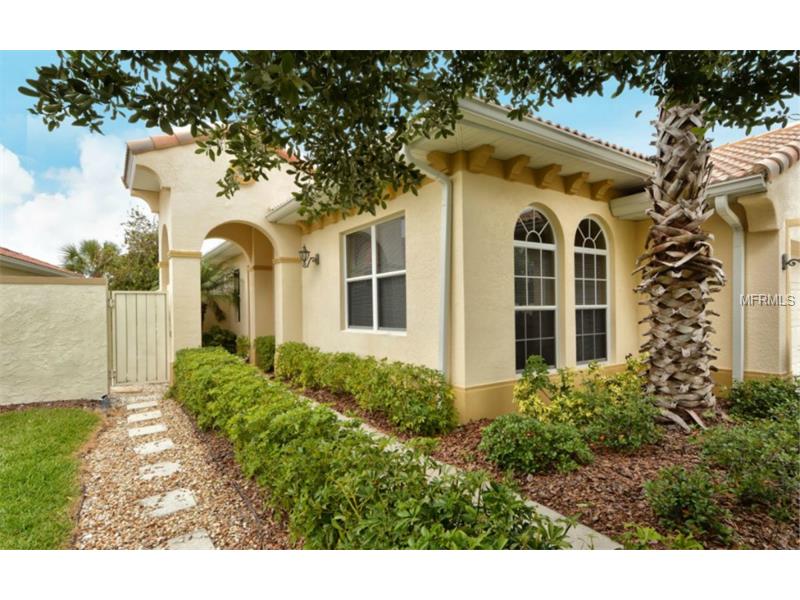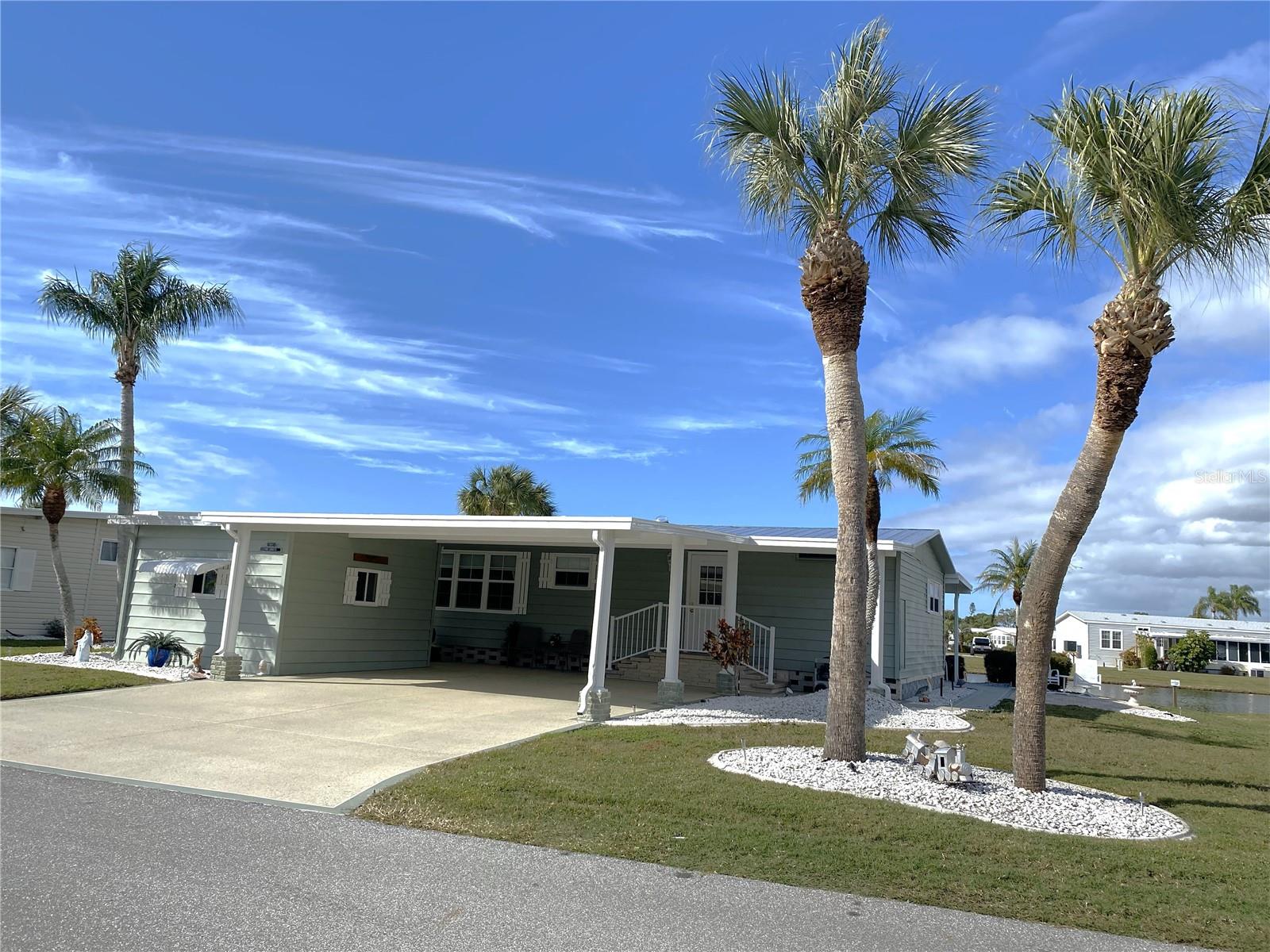249 Mestre Pl , North Venice, Florida
List Price: $279,000
MLS Number:
A4120504
- Status: Sold
- Sold Date: Dec 07, 2015
- DOM: 207 days
- Square Feet: 1683
- Price / sqft: $166
- Bedrooms: 2
- Baths: 2
- Pool: Community
- Garage: 2
- City: NORTH VENICE
- Zip Code: 34275
- Year Built: 2006
- HOA Fee: $415
- Payments Due: Quarterly
Misc Info
Subdivision: Venetian Golf & River Club Ph 04a
Annual Taxes: $3,014
Annual CDD Fee: $3,255
HOA Fee: $415
HOA Payments Due: Quarterly
Water Front: Lake, Pond
Water View: Lake, Pond
Lot Size: Up to 10, 889 Sq. Ft.
Request the MLS data sheet for this property
Sold Information
CDD: $267,500
Sold Price per Sqft: $ 158.94 / sqft
Home Features
Interior: Eating Space In Kitchen, Living Room/Dining Room Combo, Open Floor Plan, Split Bedroom
Kitchen: Breakfast Bar, Closet Pantry
Appliances: Dishwasher, Disposal, Dryer, Gas Water Heater, Microwave, Range, Refrigerator, Washer
Flooring: Carpet, Ceramic Tile
Master Bath Features: Dual Sinks, Tub with Separate Shower Stall
Air Conditioning: Central Air
Exterior: Sliding Doors, Hurricane Shutters, Irrigation System, Rain Gutters
Room Dimensions
Schools
- Elementary: Laurel Nokomis Elementary
- Middle: Laurel Nokomis Middle
- High: Venice Senior High
- Map
- Street View


























