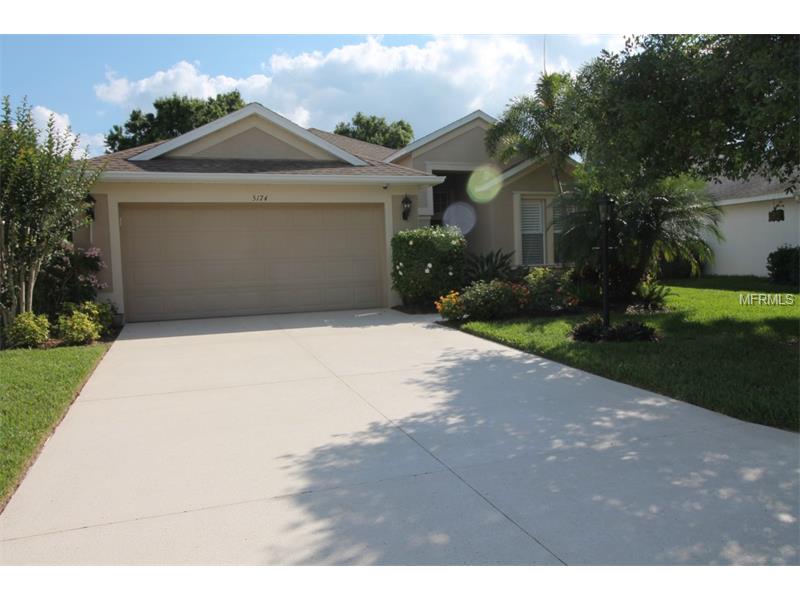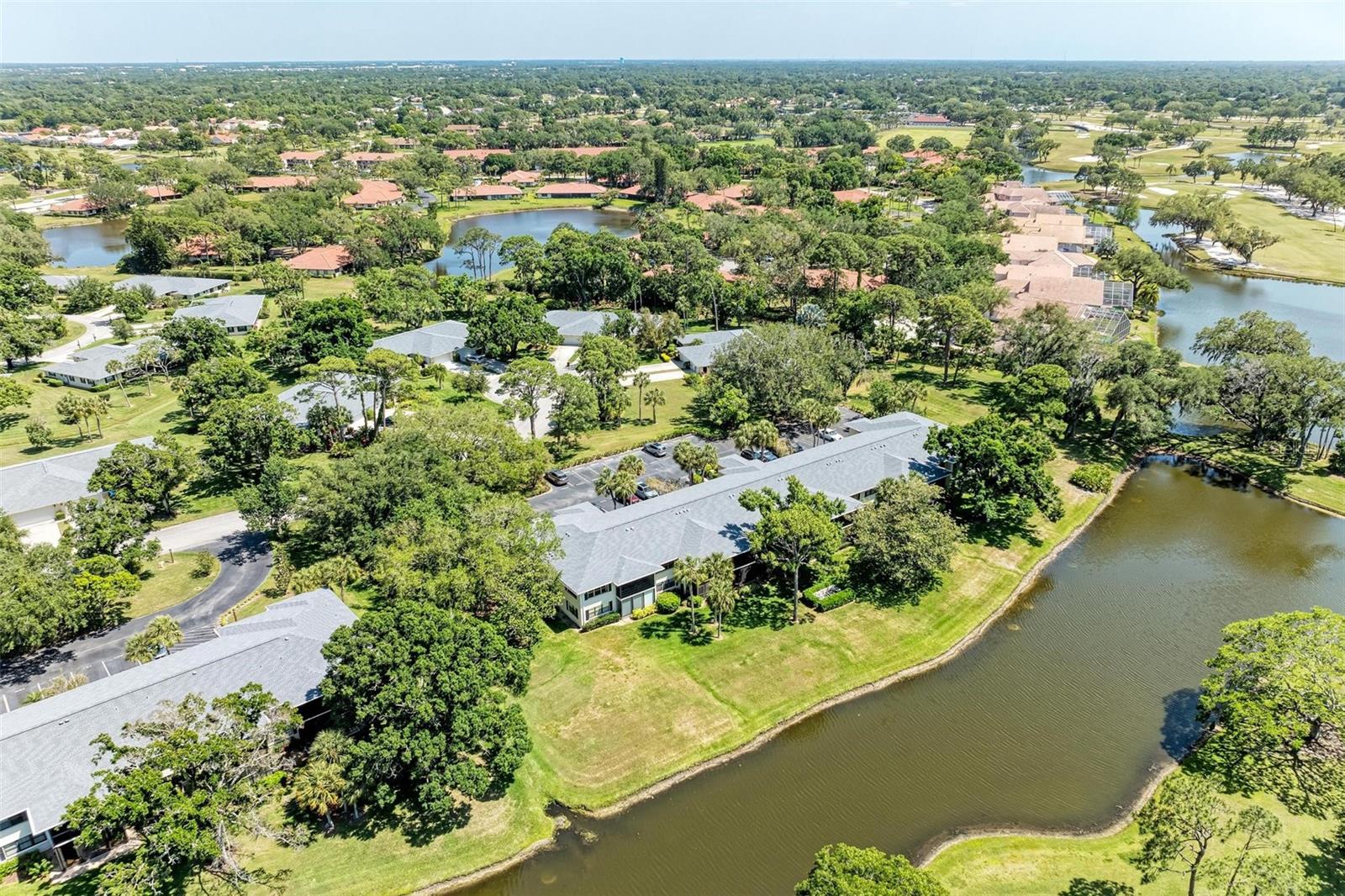5174 Creekside Trl , Sarasota, Florida
List Price: $339,900
MLS Number:
A4121170
- Status: Sold
- Sold Date: Jul 31, 2015
- DOM: 37 days
- Square Feet: 2163
- Price / sqft: $157
- Bedrooms: 4
- Baths: 2
- Pool: Community
- Garage: 2
- City: SARASOTA
- Zip Code: 34243
- Year Built: 2002
- HOA Fee: $125
- Payments Due: Quarterly
Misc Info
Subdivision: Carlyle At Village Of Palm Aire Un 1
Annual Taxes: $2,350
HOA Fee: $125
HOA Payments Due: Quarterly
Lot Size: Up to 10, 889 Sq. Ft.
Request the MLS data sheet for this property
Sold Information
CDD: $330,000
Sold Price per Sqft: $ 152.57 / sqft
Home Features
Interior: Eating Space In Kitchen, Great Room, Living Room/Dining Room Combo
Kitchen: Breakfast Bar, Pantry, Walk In Pantry
Appliances: Dishwasher, Disposal, Dryer, Gas Water Heater, Microwave Hood, Range, Refrigerator, Washer, Water Softener Owned
Flooring: Ceramic Tile, Laminate
Master Bath Features: Dual Sinks, Shower No Tub
Air Conditioning: Central Air
Exterior: Sprinkler Metered
Garage Features: Garage Door Opener, Off Street
Room Dimensions
- Map
- Street View


























