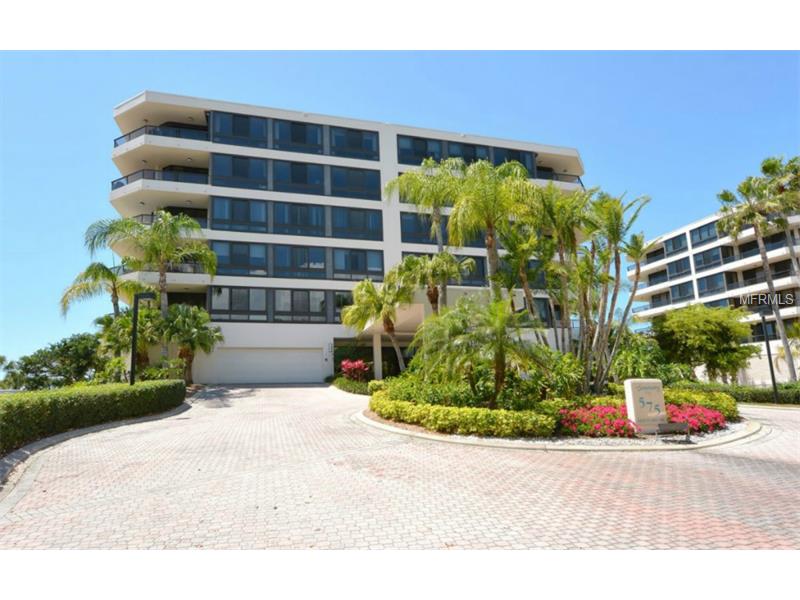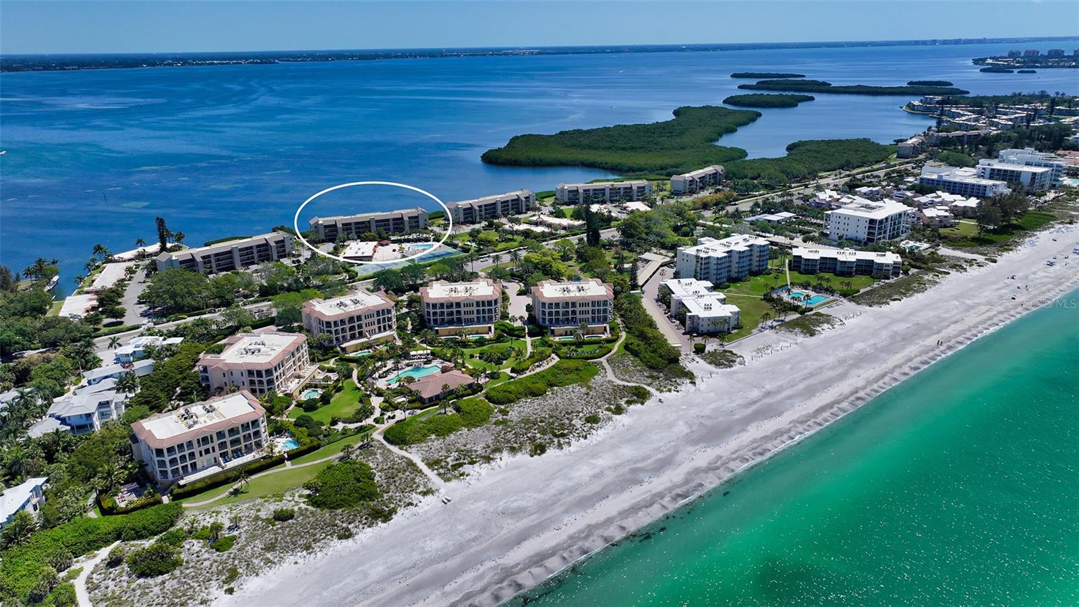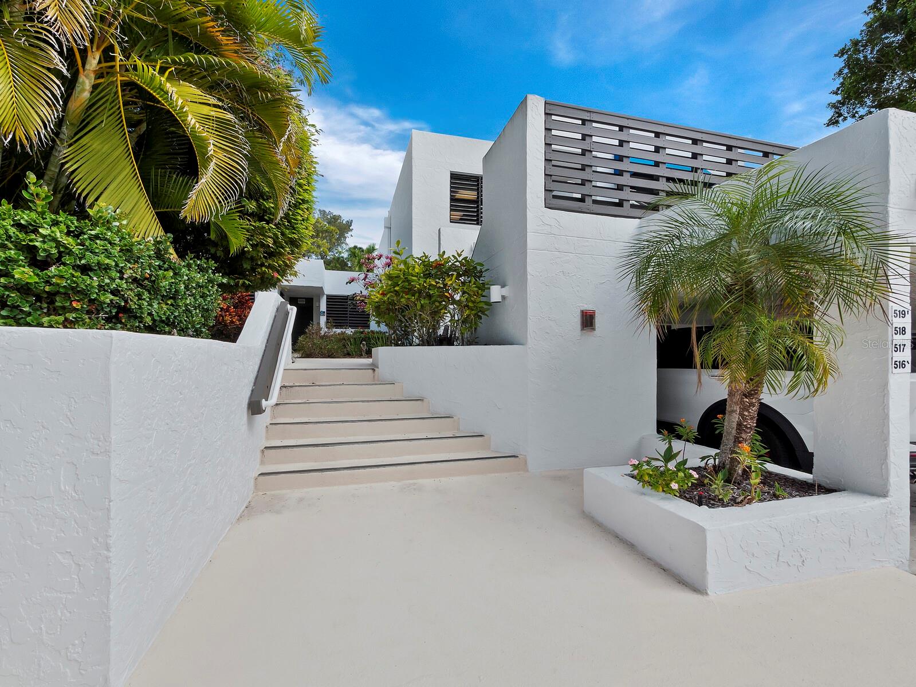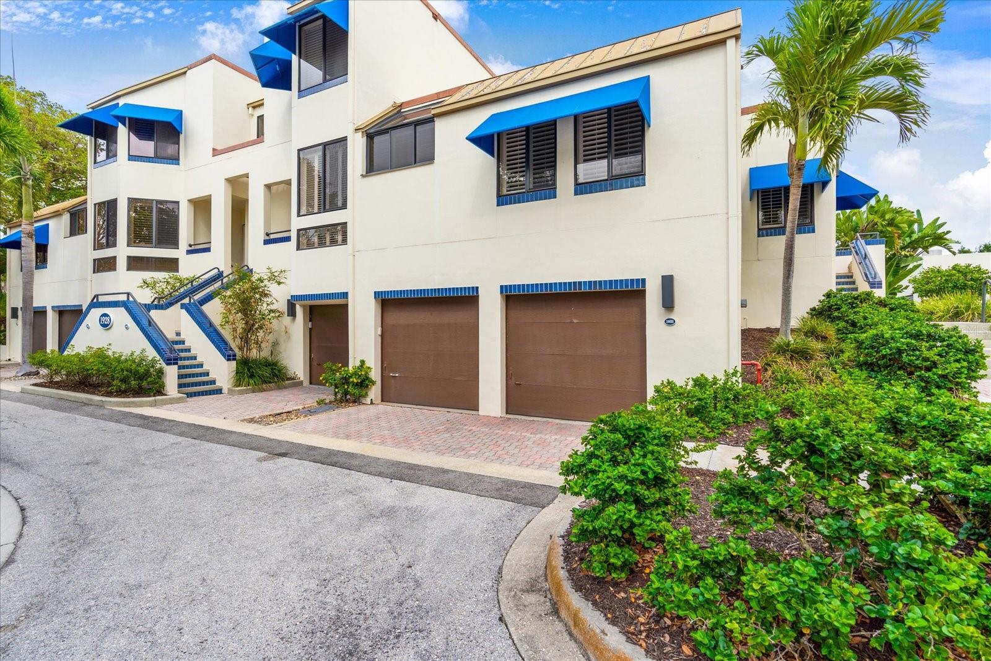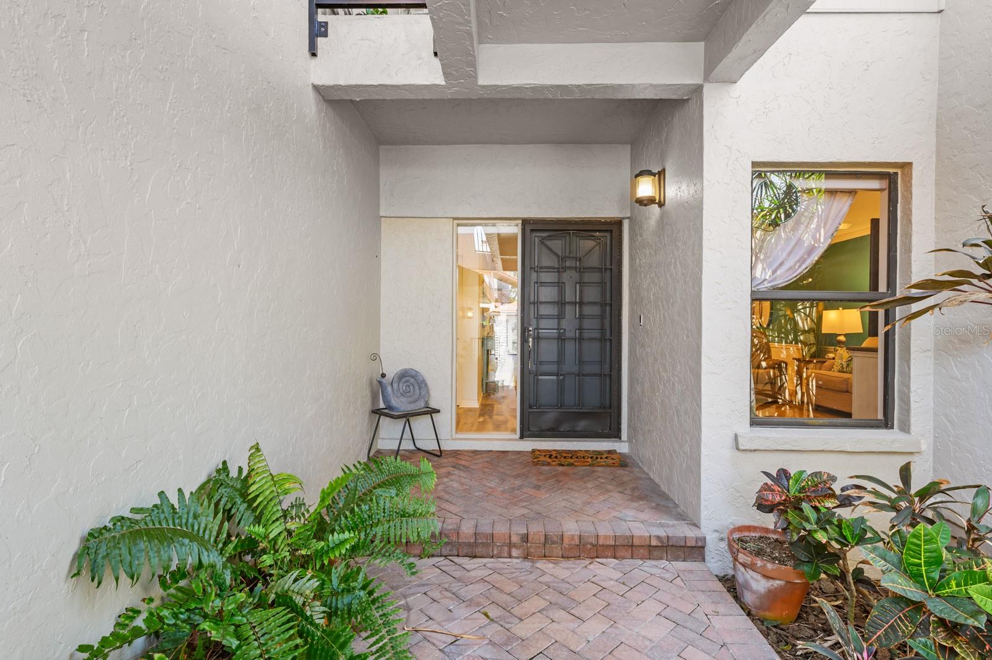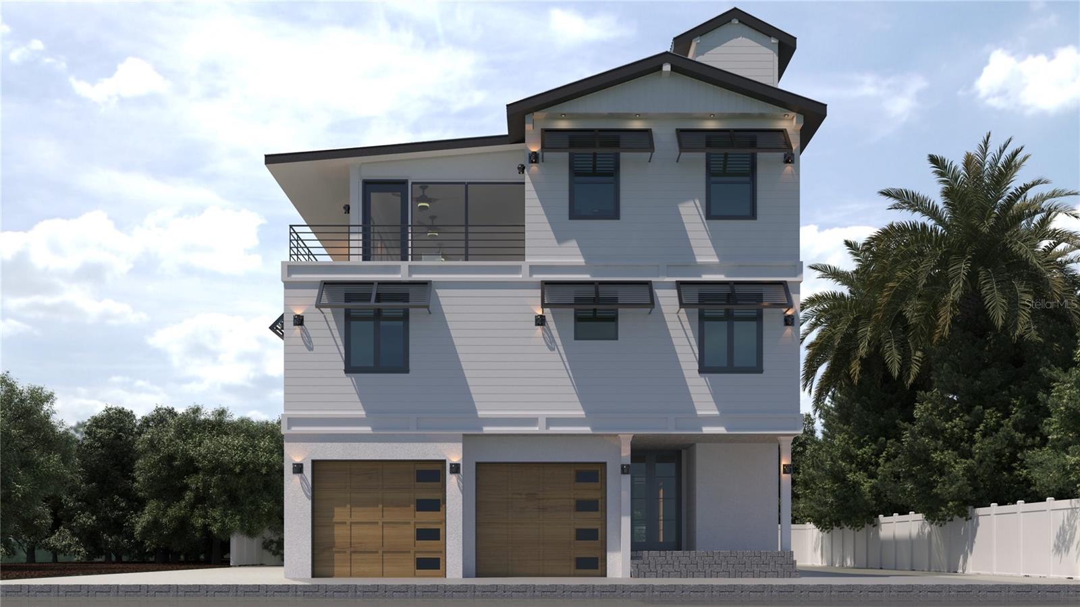575 Sanctuary Dr #a103, Longboat Key, Florida
List Price: $795,000
MLS Number:
A4121335
- Status: Sold
- Sold Date: Sep 16, 2015
- DOM: 117 days
- Square Feet: 1823
- Price / sqft: $436
- Bedrooms: 3
- Baths: 2
- Half Baths: 1
- Pool: Community
- Garage: 1
- City: LONGBOAT KEY
- Zip Code: 34228
- Year Built: 1990
Misc Info
Subdivision: Sanctuary I
Annual Taxes: $6,402
Water Front: Gulf/Ocean
Water View: Gulf/Ocean - Partial
Water Access: Beach - Public, Gulf/Ocean
Lot Size: Non-Applicable
Request the MLS data sheet for this property
Sold Information
CDD: $765,000
Sold Price per Sqft: $ 419.64 / sqft
Home Features
Interior: Eating Space In Kitchen, Living Room/Dining Room Combo, Master Bedroom Downstairs, Open Floor Plan, Split Bedroom
Kitchen: Closet Pantry
Appliances: Dishwasher, Disposal, Dryer, Electric Water Heater, Microwave, Oven, Range, Refrigerator, Trash Compactor, Washer
Flooring: Wood
Master Bath Features: Bath w Spa/Hydro Massage Tub, Dual Sinks, Garden Bath, Tub with Separate Shower Stall
Air Conditioning: Central Air, Zoned
Exterior: Sliding Doors, Balcony, Lighting, Storage
Garage Features: Assigned, Covered, Garage Door Opener, Guest, Secured, Underground
Pool Type: Gunite/Concrete, Heated Pool, Heated Spa, In Ground
Room Dimensions
- Room 2: 11x14
Schools
- Elementary: Southside Elementary
- Middle: Booker Middle
- High: Booker High
- Map
- Street View
