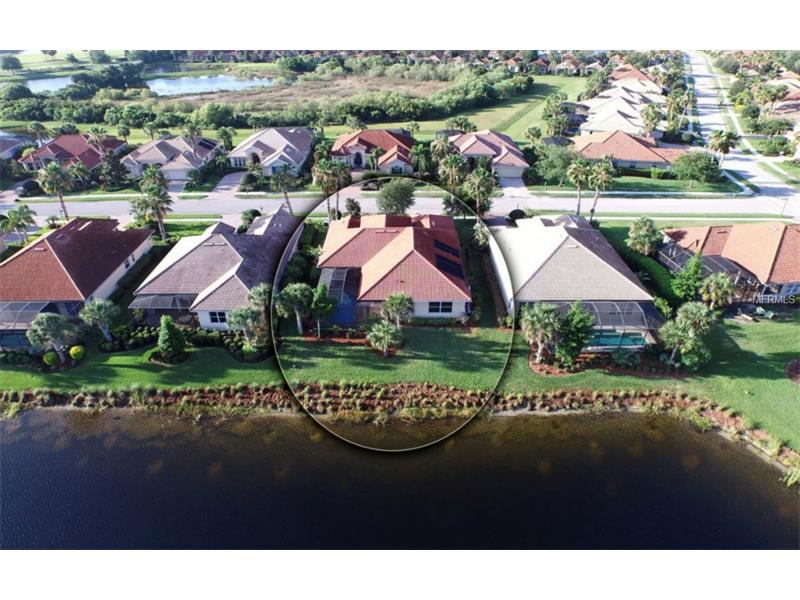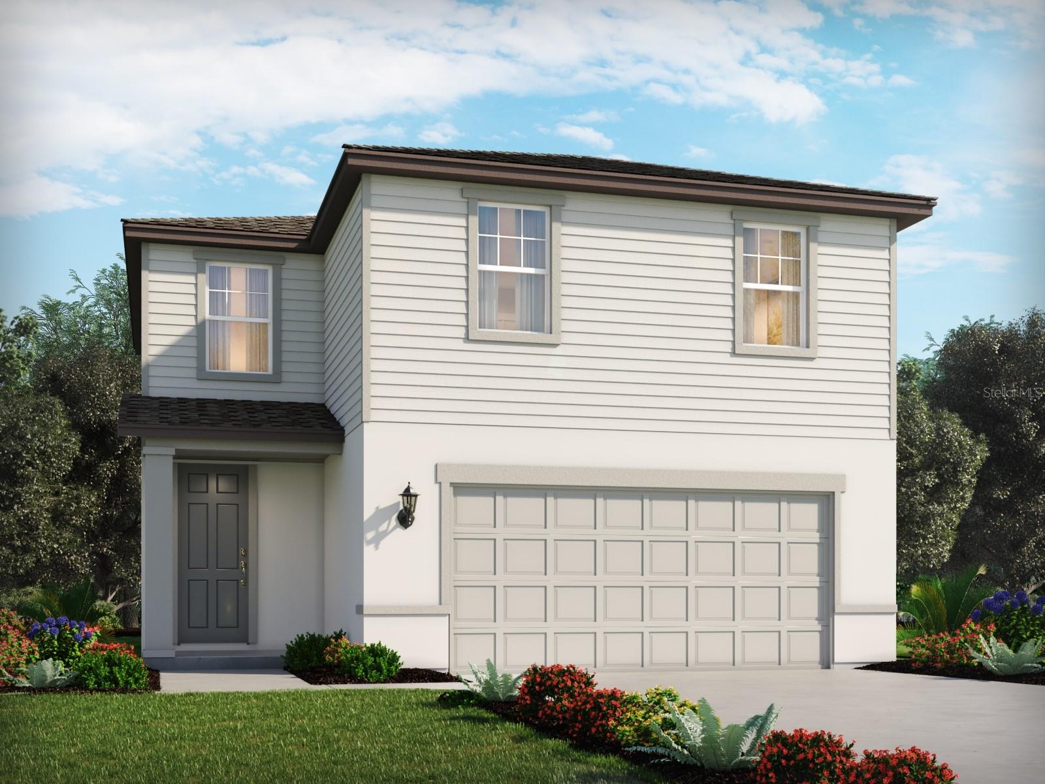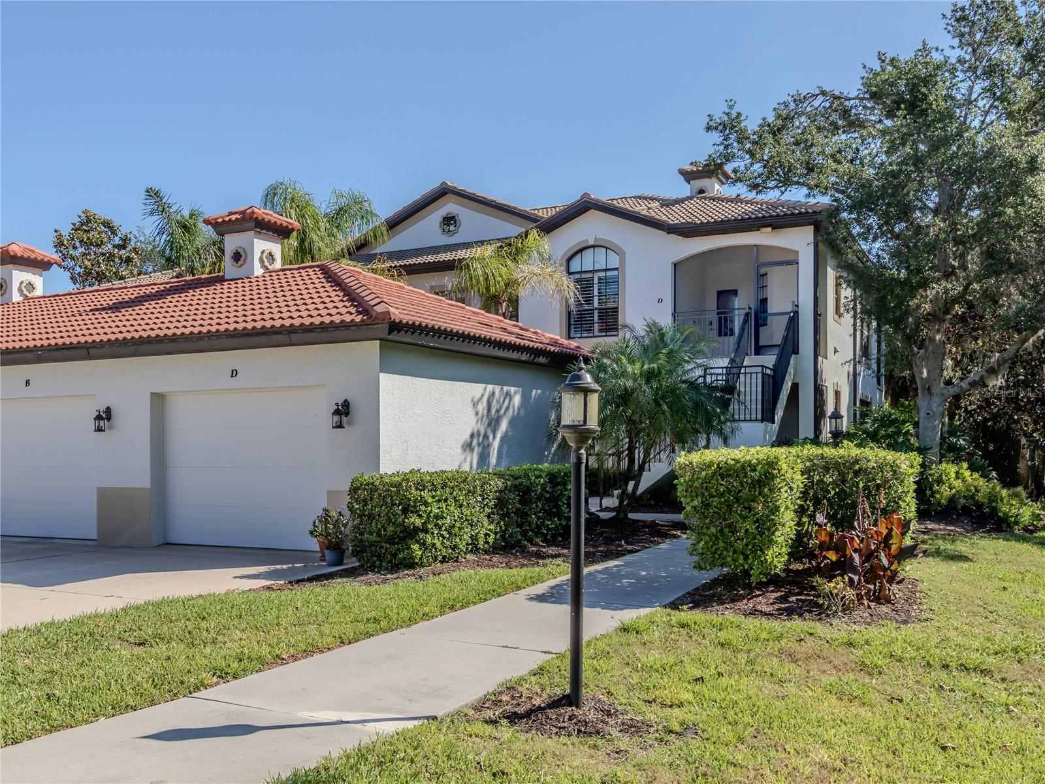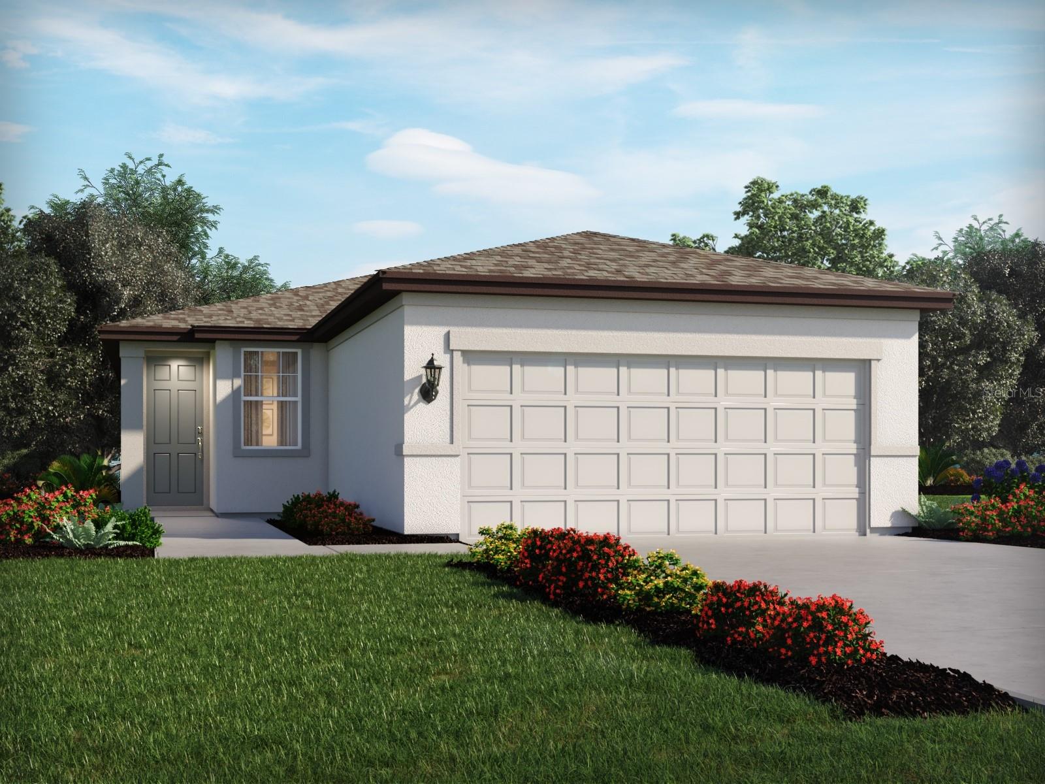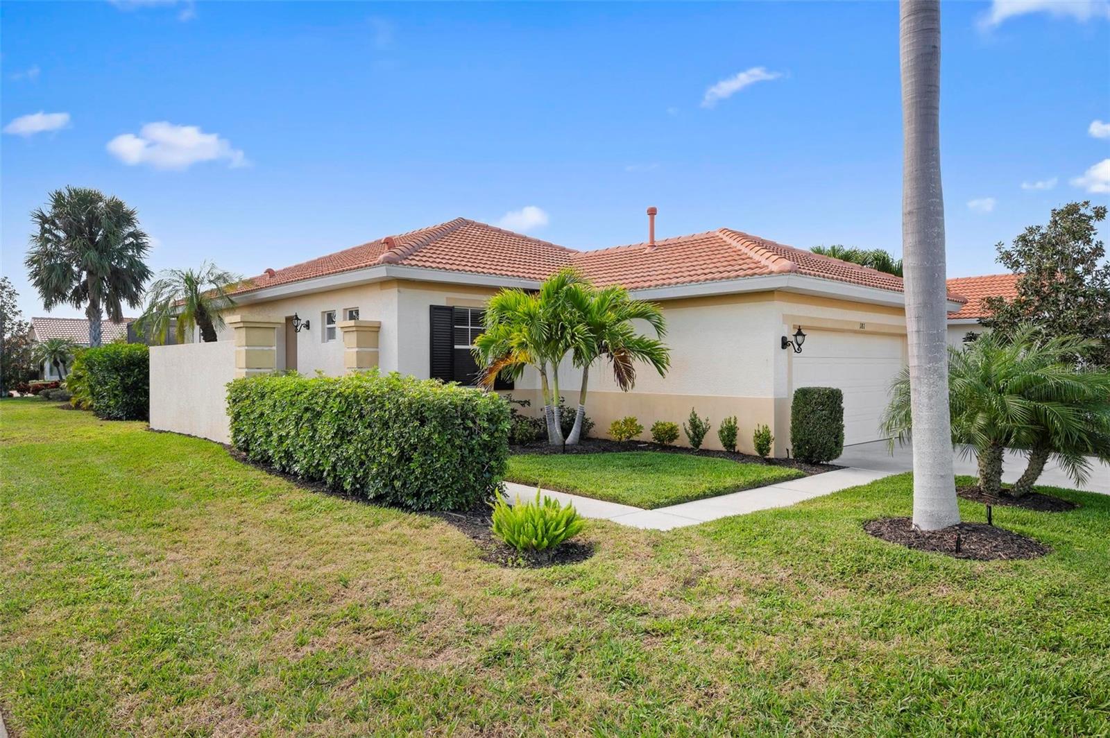105 Rimini Way , North Venice, Florida
List Price: $419,500
MLS Number:
A4121775
- Status: Sold
- Sold Date: Mar 31, 2016
- DOM: 318 days
- Square Feet: 2378
- Price / sqft: $176
- Bedrooms: 3
- Baths: 3
- Pool: Community, Private
- Garage: 2
- City: NORTH VENICE
- Zip Code: 34275
- Year Built: 2003
- HOA Fee: $184
- Payments Due: Quarterly
Misc Info
Subdivision: Venetian Golf & River Club Ph 02a
Annual Taxes: $5,517
Annual CDD Fee: $3,599
HOA Fee: $184
HOA Payments Due: Quarterly
Water Front: Lake
Water View: Lake
Water Access: Lake
Lot Size: Up to 10, 889 Sq. Ft.
Request the MLS data sheet for this property
Sold Information
CDD: $400,000
Sold Price per Sqft: $ 168.21 / sqft
Home Features
Interior: Eating Space In Kitchen, Formal Dining Room Separate, Formal Living Room Separate, Master Bedroom Downstairs, Open Floor Plan, Split Bedroom
Kitchen: Breakfast Bar, Closet Pantry, Desk Built In
Appliances: Dishwasher, Disposal, Dryer, Gas Water Heater, Microwave, Microwave Hood, Range, Refrigerator, Washer
Flooring: Carpet, Ceramic Tile
Master Bath Features: Bath w Spa/Hydro Massage Tub, Dual Sinks, Tub with Separate Shower Stall
Air Conditioning: Central Air
Exterior: Sliding Doors, Hurricane Shutters, Irrigation System, Outdoor Kitchen, Rain Gutters
Garage Features: Garage Door Opener, Golf Cart Parking
Pool Type: Child Safety Fence, Gunite/Concrete, Heated Pool, In Ground, Outside Bath Access, Screen Enclosure, Solar Heated Pool
Pool Size: 12 X 26
Room Dimensions
Schools
- Elementary: Laurel Nokomis Elementary
- Middle: Laurel Nokomis Middle
- High: Venice Senior High
- Map
- Street View
