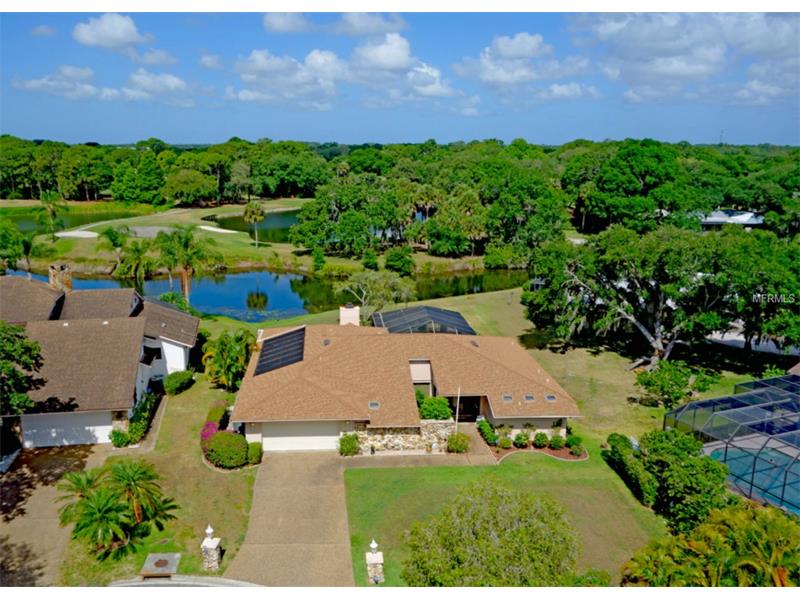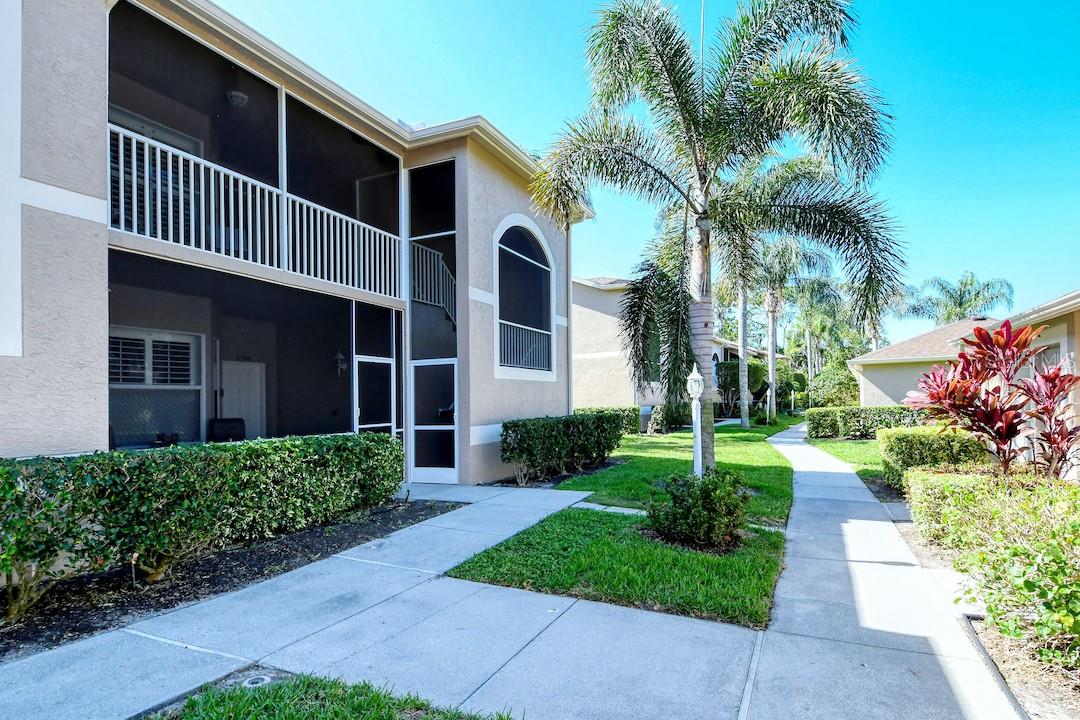4344 John Donne Cir , Sarasota, Florida
List Price: $359,000
MLS Number:
A4122233
- Status: Sold
- Sold Date: Dec 29, 2015
- DOM: 221 days
- Square Feet: 2565
- Price / sqft: $140
- Bedrooms: 3
- Baths: 3
- Pool: Private
- Garage: 2
- City: SARASOTA
- Zip Code: 34241
- Year Built: 1980
- HOA Fee: $290
- Payments Due: Annually
Misc Info
Subdivision: Bent Tree Village
Annual Taxes: $3,345
HOA Fee: $290
HOA Payments Due: Annually
Water Front: Creek
Water View: Creek
Lot Size: 1/4 Acre to 21779 Sq. Ft.
Request the MLS data sheet for this property
Sold Information
CDD: $340,000
Sold Price per Sqft: $ 132.55 / sqft
Home Features
Interior: Eating Space In Kitchen, Formal Dining Room Separate, Formal Living Room Separate, Kitchen/Family Room Combo, Master Bedroom Downstairs, Split Bedroom
Kitchen: Closet Pantry
Appliances: Built-In Oven, Dishwasher, Disposal, Dryer, Electric Water Heater, Microwave Hood, Oven, Refrigerator, Washer
Flooring: Carpet, Ceramic Tile, Parquet
Master Bath Features: Dual Sinks, Garden Bath
Fireplace: Family Room, Wood Burning
Air Conditioning: Central Air
Exterior: Sliding Doors, Irrigation System, Lighting, Outdoor Shower, Rain Gutters
Garage Features: Driveway, Garage Door Opener, Guest, Oversized, Workshop in Garage
Pool Type: Gunite/Concrete, Heated Pool, In Ground, Screen Enclosure, Solar Heated Pool, Tile
Room Dimensions
Schools
- Elementary: Lakeview Elementary
- Middle: Sarasota Middle
- High: Sarasota High
- Map
- Street View


























